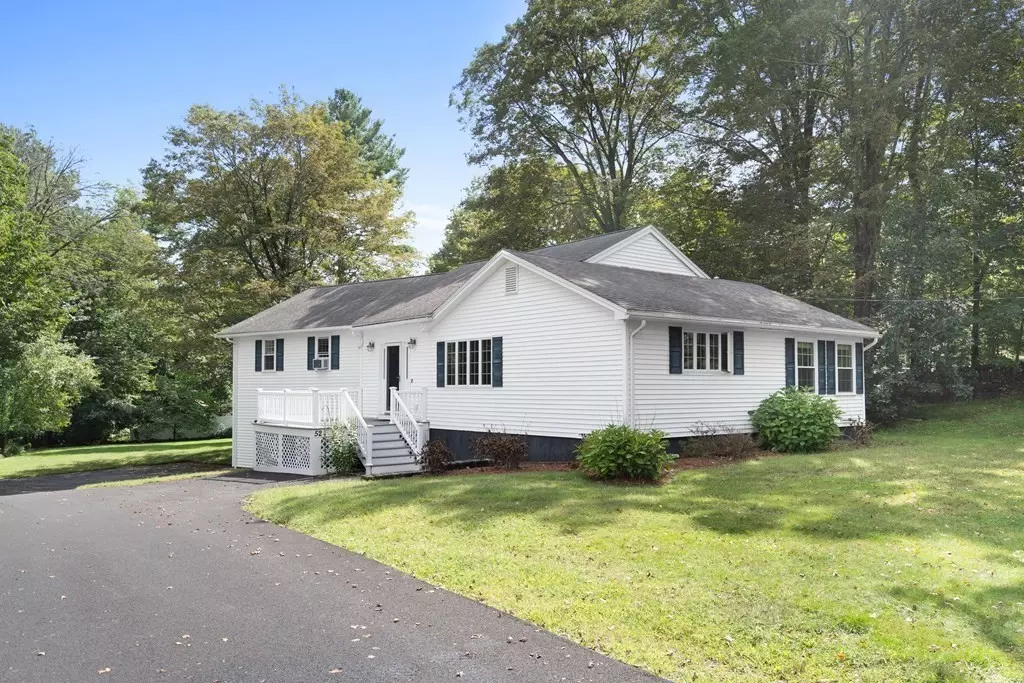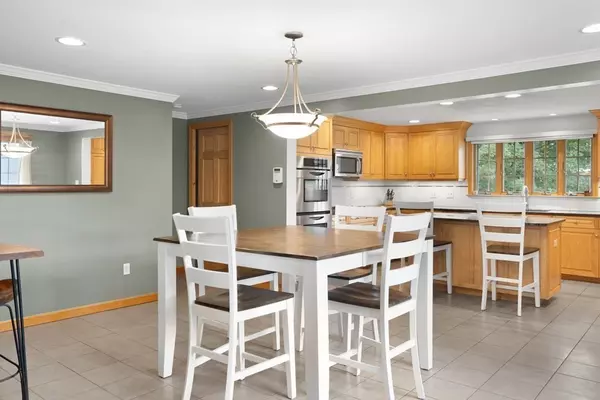$744,000
$715,000
4.1%For more information regarding the value of a property, please contact us for a free consultation.
3 Beds
2 Baths
1,790 SqFt
SOLD DATE : 10/27/2023
Key Details
Sold Price $744,000
Property Type Single Family Home
Sub Type Single Family Residence
Listing Status Sold
Purchase Type For Sale
Square Footage 1,790 sqft
Price per Sqft $415
MLS Listing ID 73159355
Sold Date 10/27/23
Style Ranch
Bedrooms 3
Full Baths 2
HOA Y/N false
Year Built 1950
Annual Tax Amount $7,160
Tax Year 2023
Lot Size 0.850 Acres
Acres 0.85
Property Description
PREPARE TO FALL IN LOVE! Relocating corporate executive seller and spouse have meticulously maintained & updated home. Glide through the home's entryway and enjoy an OPEN CONCEPT floorplan with great flow, and SINGLE FLOOR LIVING! The homes large CUSTOM RUSSO KITCHEN is perfect for the home chef, with granite counter tops, newer stainless steel appliances, maple cabinets, and a large center island with seating. The large dining area with picture window leads into the oversized family room, complete with gas stove and a slider leading out to a large deck and patio. Three generously sized bedrooms, plus a bonus 4th room that could act as an additional bedroom or HOME OFFICE. An abundance of natural light throughout. Heated garage leads to your lower level, with two rooms, perfect for a HOME GYM or extra storage. Large, private backyard, plus a designated area for dogs! Freshly paved driveway. TOP SCHOOLS & THE PERFECT HOME – NOTHING TO DO BUT MOVE IN!
Location
State MA
County Essex
Zoning R1A
Direction Conveniently located just minutes to major commuting routes, schools, and area amentities.
Rooms
Family Room Wood / Coal / Pellet Stove, Closet, Cable Hookup, Deck - Exterior, Exterior Access, Open Floorplan, Recessed Lighting, Slider
Basement Partial, Walk-Out Access, Interior Entry, Garage Access, Radon Remediation System
Primary Bedroom Level Main, First
Dining Room Closet, Flooring - Stone/Ceramic Tile, Window(s) - Picture, Open Floorplan, Recessed Lighting
Kitchen Flooring - Stone/Ceramic Tile, Dining Area, Countertops - Upgraded, Kitchen Island, Cabinets - Upgraded, Open Floorplan, Recessed Lighting, Remodeled, Stainless Steel Appliances
Interior
Interior Features Ceiling Fan(s), Office
Heating Baseboard, Natural Gas
Cooling Window Unit(s)
Fireplaces Number 1
Appliance Range, Dishwasher, Refrigerator, Utility Connections for Electric Range, Utility Connections for Electric Dryer
Laundry Bathroom - 3/4, Laundry Closet, Flooring - Stone/Ceramic Tile, Electric Dryer Hookup, Washer Hookup, Lighting - Overhead, First Floor
Exterior
Exterior Feature Porch, Deck - Vinyl, Patio, Rain Gutters, Sprinkler System, Screens, Fenced Yard, Garden
Garage Spaces 2.0
Fence Fenced
Community Features Public Transportation, Shopping, Pool, Tennis Court(s), Park, Walk/Jog Trails, Stable(s), Golf, Medical Facility, Laundromat, Bike Path, Conservation Area, Highway Access, House of Worship, Private School, Public School, T-Station
Utilities Available for Electric Range, for Electric Dryer, Washer Hookup
Roof Type Shingle
Total Parking Spaces 8
Garage Yes
Building
Lot Description Cleared, Level
Foundation Concrete Perimeter
Sewer Private Sewer
Water Public
Schools
Elementary Schools Middleton
Middle Schools Masconomet
High Schools Masconomet
Others
Senior Community false
Read Less Info
Want to know what your home might be worth? Contact us for a FREE valuation!

Our team is ready to help you sell your home for the highest possible price ASAP
Bought with Joyce Cucchiara • Coldwell Banker Realty - Lynnfield
"My job is to find and attract mastery-based agents to the office, protect the culture, and make sure everyone is happy! "






