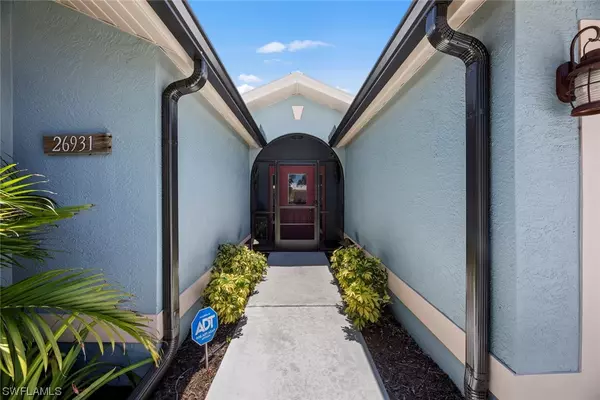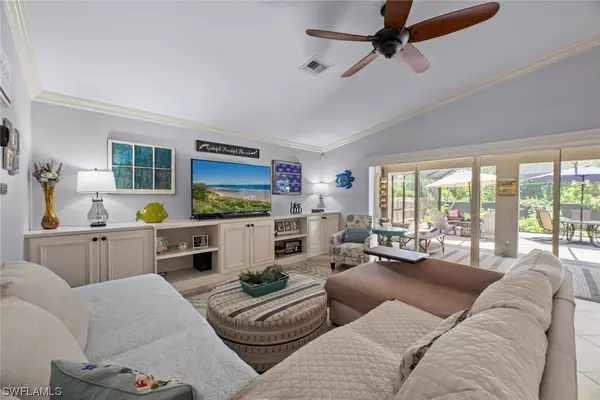$542,000
$545,000
0.6%For more information regarding the value of a property, please contact us for a free consultation.
3 Beds
2 Baths
1,625 SqFt
SOLD DATE : 08/31/2023
Key Details
Sold Price $542,000
Property Type Single Family Home
Sub Type Single Family Residence
Listing Status Sold
Purchase Type For Sale
Square Footage 1,625 sqft
Price per Sqft $333
Subdivision Marilyn Park
MLS Listing ID 223047290
Sold Date 08/31/23
Style Ranch,One Story
Bedrooms 3
Full Baths 2
Construction Status Resale
HOA Y/N No
Year Built 2005
Annual Tax Amount $4,355
Tax Year 2022
Lot Size 6,856 Sqft
Acres 0.1574
Lot Dimensions Appraiser
Property Description
A very rare find located on a quiet dead-end street. This very well-maintained home includes a great room that is warm and inviting with plenty of room for entertaining. The split bedrooms make a very comfortable family friendly atmosphere. The crown moldings throughout add elegance to the interior design. There are many upgrades including a metal roof, impact windows, solar panels, landscape lighting and an expanded screened lanai with an above ground pool. The fenced rear yard is ideal for children and pets with a preserve area behind it. The convenient walking distance to the beautiful downtown area is also a plus.
Location
State FL
County Lee
Community Marilyn Park
Area Bn10 - East Of Old 41 South Of S
Rooms
Bedroom Description 3.0
Interior
Interior Features Breakfast Bar, Built-in Features, Bedroom on Main Level, Tray Ceiling(s), Closet Cabinetry, Dual Sinks, Family/ Dining Room, French Door(s)/ Atrium Door(s), Kitchen Island, Living/ Dining Room, Main Level Primary, Pantry, Shower Only, Separate Shower, Cable T V, Vaulted Ceiling(s), Walk- In Pantry, Split Bedrooms
Heating Central, Electric
Cooling Central Air, Ceiling Fan(s), Electric
Flooring Tile
Furnishings Unfurnished
Fireplace No
Window Features Double Hung,Skylight(s),Impact Glass
Appliance Dryer, Dishwasher, Freezer, Disposal, Microwave, Range, Refrigerator, Self Cleaning Oven, Washer
Laundry Washer Hookup, Dryer Hookup, Laundry Tub
Exterior
Exterior Feature Fence, Security/ High Impact Doors, Shutters Manual
Parking Features Attached, Driveway, Garage, Paved, Two Spaces
Garage Spaces 2.0
Garage Description 2.0
Pool Above Ground, Pool Equipment, Screen Enclosure
Community Features Non- Gated
Amenities Available See Remarks
Waterfront Description None
Water Access Desc Public
View Landscaped
Roof Type Metal
Porch Lanai, Porch, Screened
Garage Yes
Private Pool Yes
Building
Lot Description Rectangular Lot, Dead End
Faces West
Story 1
Sewer Public Sewer
Water Public
Architectural Style Ranch, One Story
Structure Type Block,Concrete,Stucco
Construction Status Resale
Others
Pets Allowed Yes
HOA Fee Include None
Senior Community No
Tax ID 26-47-25-B3-00700.0130
Ownership Single Family
Security Features Burglar Alarm (Monitored),Security System,Smoke Detector(s)
Acceptable Financing All Financing Considered, Cash
Listing Terms All Financing Considered, Cash
Financing Conventional
Pets Allowed Yes
Read Less Info
Want to know what your home might be worth? Contact us for a FREE valuation!

Our team is ready to help you sell your home for the highest possible price ASAP
Bought with William Raveis Real Estate
"My job is to find and attract mastery-based agents to the office, protect the culture, and make sure everyone is happy! "






