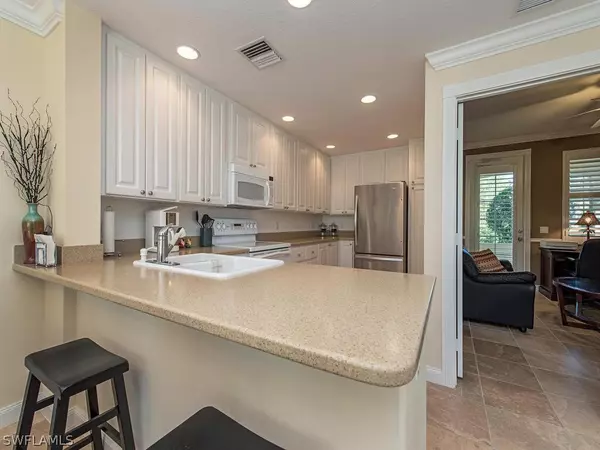$430,000
$419,900
2.4%For more information regarding the value of a property, please contact us for a free consultation.
4 Beds
3 Baths
1,868 SqFt
SOLD DATE : 01/21/2022
Key Details
Sold Price $430,000
Property Type Townhouse
Sub Type Townhouse
Listing Status Sold
Purchase Type For Sale
Square Footage 1,868 sqft
Price per Sqft $230
Subdivision Village Walk Of Bonita Springs
MLS Listing ID 221084870
Sold Date 01/21/22
Style Two Story
Bedrooms 4
Full Baths 3
Construction Status Resale
HOA Fees $327/qua
HOA Y/N Yes
Annual Recurring Fee 3924.0
Year Built 2005
Annual Tax Amount $3,611
Tax Year 2020
Lot Size 3,136 Sqft
Acres 0.072
Lot Dimensions Appraiser
Property Description
Rarely available Beautiful 4 bedroom, 3 full bath Cayman model with upgrades galore: 42 inch kitchen cabinets, Crown molding, completely tiled first floor, wooded plantation shutters, Decorative octagon window to keep it light and bright on the way up to the second floor. First floor offers a bedroom that is currently decorated as a den. Second floor offers 3 more bedrooms including the Master with an ensuite bath and private balcony. Second floor laundry comes equipped with a utility sink, tiled floor to match the first floor and cabinetry. Garage has an epoxy floor and even more cabinets for additional storage. Don't hesitate, this will be gone in a flash!
Don't forget that Village Walk offers a Gas Station, Car Wash, Beauty Salon, Travel Agency, Post Office, Cafe, with an ice cream shop coming soon! What a Community!
Location
State FL
County Lee
Community Village Walk Of Bonita Springs
Area Bn12 - East Of I-75 South Of Cit
Rooms
Bedroom Description 4.0
Interior
Interior Features Built-in Features, Bedroom on Main Level, Bathtub, Dual Sinks, Family/ Dining Room, Living/ Dining Room, Pantry, Separate Shower, Cable T V, Upper Level Master, Walk- In Closet(s), Central Vacuum
Heating Central, Electric
Cooling Central Air, Electric
Flooring Carpet, Tile
Furnishings Partially
Fireplace No
Window Features Single Hung
Appliance Dryer, Dishwasher, Freezer, Disposal, Microwave, Refrigerator, Washer
Laundry Inside, Laundry Tub
Exterior
Exterior Feature Patio
Parking Features Detached, Garage, Garage Door Opener
Garage Spaces 2.0
Garage Description 2.0
Pool Community
Community Features Gated, Tennis Court(s), Street Lights
Utilities Available Underground Utilities
Amenities Available Basketball Court, Bocce Court, Business Center, Clubhouse, Fitness Center, Library, Playground, Pickleball, Pool, Restaurant, Spa/Hot Tub, Sidewalks, Tennis Court(s), Trail(s), Vehicle Wash Area
Waterfront Description None
View Y/N Yes
Water Access Desc Public
View Landscaped, Lake
Roof Type Tile
Porch Open, Patio, Porch
Garage Yes
Private Pool No
Building
Lot Description Rectangular Lot
Faces West
Story 2
Entry Level Two
Sewer Public Sewer
Water Public
Architectural Style Two Story
Level or Stories Two
Unit Floor 1
Structure Type Block,Concrete,Stucco
Construction Status Resale
Others
Pets Allowed Yes
HOA Fee Include Association Management,Cable TV,Irrigation Water,Legal/Accounting,Maintenance Grounds,Recreation Facilities,Road Maintenance,Street Lights,Security
Senior Community No
Tax ID 03-48-26-B2-01000.1840
Ownership Single Family
Security Features Smoke Detector(s)
Acceptable Financing All Financing Considered, Cash
Listing Terms All Financing Considered, Cash
Financing Cash
Pets Allowed Yes
Read Less Info
Want to know what your home might be worth? Contact us for a FREE valuation!

Our team is ready to help you sell your home for the highest possible price ASAP
Bought with Downing Frye Realty Inc.
"My job is to find and attract mastery-based agents to the office, protect the culture, and make sure everyone is happy! "






