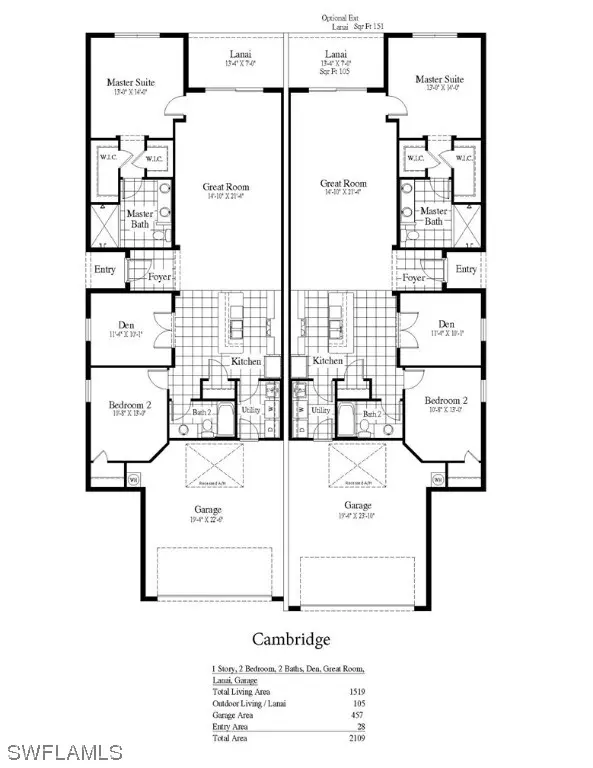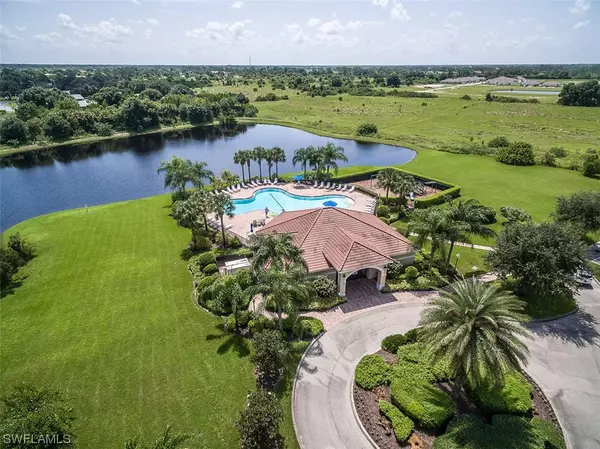$171,340
$171,340
For more information regarding the value of a property, please contact us for a free consultation.
2 Beds
2 Baths
1,519 SqFt
SOLD DATE : 11/23/2020
Key Details
Sold Price $171,340
Property Type Single Family Home
Sub Type Attached
Listing Status Sold
Purchase Type For Sale
Square Footage 1,519 sqft
Price per Sqft $112
Subdivision Marblebrook
MLS Listing ID 220036532
Sold Date 11/23/20
Style Duplex
Bedrooms 2
Full Baths 2
Construction Status New Construction
HOA Fees $166/mo
HOA Y/N Yes
Annual Recurring Fee 1992.0
Year Built 2020
Tax Year 2019
Lot Size 10,890 Sqft
Acres 0.25
Lot Dimensions Builder
Property Description
Brand NEW Villa in Marblebrook! This 1519 sq ft open floor plan features a large great room, 2 bedrooms and 2 bathrooms, den with a 2 car garage. This home has many upgrades including 36” cabinets, 18” X 18” tile in Kitchen, bathrooms, living and dining room area, all appliances are included. Marblebrook is centrally located in Lehigh Acres near the Downtown area, across the street from Veterans park, 75, shopping, dining and entertainment. Marblebrook offers amazing amenities including community pool, clubhouse with fitness room and breezeway plus playground area.*Pictures, photographs, colors, features, and sizes are for illustration purposes only and will vary from the homes as built
Location
State FL
County Lee
Community Marblebrook
Area La06 - Central Lehigh Acres
Rooms
Bedroom Description 2.0
Interior
Interior Features Built-in Features, Bedroom on Main Level, Dual Sinks, Entrance Foyer, High Speed Internet, Kitchen Island, Living/ Dining Room, Other, Cable T V, Walk- In Closet(s)
Heating Central, Electric
Cooling Central Air, Electric
Flooring Carpet, Tile
Furnishings Unfurnished
Fireplace No
Window Features Double Hung,Thermal Windows,Window Coverings
Appliance Dryer, Dishwasher, Disposal, Microwave, Refrigerator, Self Cleaning Oven, Washer
Laundry Inside
Exterior
Exterior Feature Sprinkler/ Irrigation, Room For Pool, Shutters Manual
Parking Features Attached, Garage, Garage Door Opener
Garage Spaces 2.0
Garage Description 2.0
Pool Community
Community Features Gated
Amenities Available Clubhouse, Fitness Center, Barbecue, Picnic Area, Playground, Pool, Sidewalks, Trail(s)
Waterfront Description Lake
View Y/N Yes
Water Access Desc Public
View Lake
Roof Type Shingle
Porch Open, Porch
Garage Yes
Private Pool No
Building
Lot Description Rectangular Lot, Sprinklers Automatic
Faces West
Story 1
Sewer Public Sewer
Water Public
Architectural Style Duplex
Unit Floor 1
Structure Type Block,Concrete,Stucco
New Construction Yes
Construction Status New Construction
Others
Pets Allowed Call, Conditional
HOA Fee Include None
Senior Community No
Ownership Single Family
Security Features Security Gate,Gated Community,Smoke Detector(s)
Acceptable Financing All Financing Considered, Cash, FHA, See Remarks, VA Loan
Listing Terms All Financing Considered, Cash, FHA, See Remarks, VA Loan
Financing FHA
Pets Allowed Call, Conditional
Read Less Info
Want to know what your home might be worth? Contact us for a FREE valuation!

Our team is ready to help you sell your home for the highest possible price ASAP
Bought with Express Realty of SW Florida
"My job is to find and attract mastery-based agents to the office, protect the culture, and make sure everyone is happy! "






