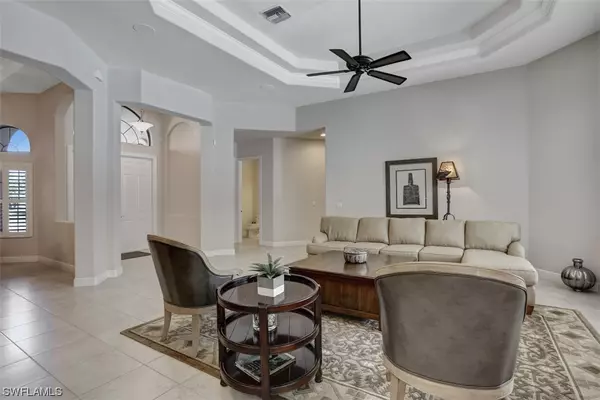$700,000
$749,000
6.5%For more information regarding the value of a property, please contact us for a free consultation.
3 Beds
4 Baths
3,370 SqFt
SOLD DATE : 03/04/2021
Key Details
Sold Price $700,000
Property Type Single Family Home
Sub Type Single Family Residence
Listing Status Sold
Purchase Type For Sale
Square Footage 3,370 sqft
Price per Sqft $207
Subdivision Bonita Lakes
MLS Listing ID 220028442
Sold Date 03/04/21
Style Ranch,One Story
Bedrooms 3
Full Baths 3
Half Baths 1
Construction Status Resale
HOA Fees $378/qua
HOA Y/N Yes
Annual Recurring Fee 4540.0
Year Built 2015
Annual Tax Amount $7,375
Tax Year 2019
Lot Size 0.280 Acres
Acres 0.28
Lot Dimensions Appraiser
Property Description
LOOK NO FURTHER!! This gorgeous, estate home in the gated community of Bonita Lakes is nothing short of magnificent. Solid construction on over-sized lot & so very close to the Gulf of Mexico! Awaiting your personal touch, this home boasts 2 MBR suites, addl. guest BR, 3 BA, an open great room, formal LR & more. The over-sized lanai/pool area will be your favorite place to entertain guests. Spend warm, leisurely days floating in your private pool. The lanai is also perfect for spring-like winter evenings -- sip a margarita or your favorite craft beer, while enjoying the peaceful evening breeze. Volume 12 ft ceilings, over 3k sq. ft of living space, Kitchen Aid appliances, solid wood cabinets, built-in oven & microwave, gas stove, lhurricane impact windows/doors & so much more add to the unique qualities of this home. A THREE car garage, minutes from the beach w/custom pool, spa & sun shelf. Private & secluded, this home will meet the most sophisticated buyer's every desire! SWFL Intl. Airport, fine dining & world class shopping just minutes from your doorstep! Bonita Lakes is an Award winning Toll Bros. community w/bocce ball, fitness, clubhouse, pool & tennis courts - no CDD!
Location
State FL
County Lee
Community Bonita Lakes
Area Bn06 - North Bonita East Of Us41
Rooms
Bedroom Description 3.0
Interior
Interior Features Breakfast Bar, Bathtub, Tray Ceiling(s), Closet Cabinetry, Dual Sinks, Family/ Dining Room, High Ceilings, Jetted Tub, Living/ Dining Room, Multiple Master Suites, Pantry, Separate Shower, Bar, Walk- In Closet(s), High Speed Internet, Split Bedrooms
Heating Central, Electric, Zoned
Cooling Central Air, Ceiling Fan(s), Electric, Gas, Heat Pump, Zoned
Flooring Carpet, Terrazzo, Tile, Wood
Furnishings Unfurnished
Fireplace No
Window Features Arched,Display Window(s),Sliding,Impact Glass,Window Coverings
Appliance Built-In Oven, Dishwasher, Gas Cooktop, Disposal, Ice Maker, Microwave, Refrigerator, Self Cleaning Oven, Wine Cooler, Humidifier
Laundry Washer Hookup, Dryer Hookup, Inside, Laundry Tub
Exterior
Exterior Feature Fence, Security/ High Impact Doors, Sprinkler/ Irrigation, Patio
Parking Features Attached, Driveway, Garage, Paved, Two Spaces, Garage Door Opener
Garage Spaces 3.0
Garage Description 3.0
Pool Concrete, Electric Heat, Heated, In Ground, Salt Water, Community
Community Features Gated, Tennis Court(s), Street Lights
Utilities Available Natural Gas Available, Underground Utilities
Amenities Available Bocce Court, Clubhouse, Fitness Center, Pool, Spa/Hot Tub, Sidewalks, Tennis Court(s)
Waterfront Description None
Water Access Desc Public
View Landscaped
Roof Type Tile
Porch Open, Patio, Porch
Garage Yes
Private Pool Yes
Building
Lot Description Oversized Lot, Sprinklers Automatic
Faces West
Story 1
Sewer Public Sewer
Water Public
Architectural Style Ranch, One Story
Unit Floor 1
Structure Type Block,Concrete,Stucco
Construction Status Resale
Others
Pets Allowed Yes
HOA Fee Include Association Management,Maintenance Grounds,Pest Control,Recreation Facilities,Road Maintenance,Street Lights,Security,Trash
Senior Community No
Tax ID 14-47-25-B3-01000.0150
Ownership Single Family
Security Features Burglar Alarm (Monitored),Security Gate,Gated with Guard,Gated Community,Security System,Fire Sprinkler System,Smoke Detector(s)
Acceptable Financing All Financing Considered, Cash
Listing Terms All Financing Considered, Cash
Financing Cash
Pets Allowed Yes
Read Less Info
Want to know what your home might be worth? Contact us for a FREE valuation!

Our team is ready to help you sell your home for the highest possible price ASAP
Bought with Premiere Plus Realty Co.
"My job is to find and attract mastery-based agents to the office, protect the culture, and make sure everyone is happy! "






