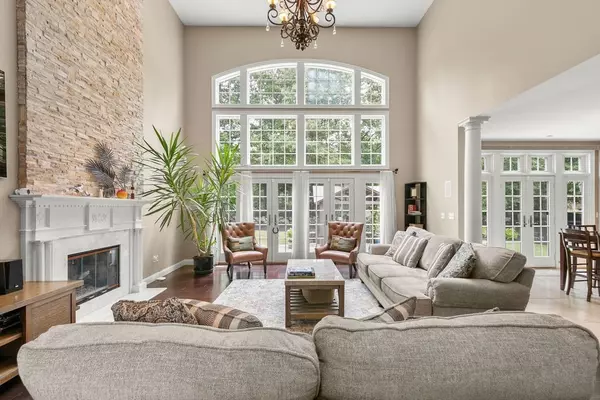$1,370,000
$1,399,900
2.1%For more information regarding the value of a property, please contact us for a free consultation.
5 Beds
2.5 Baths
4,013 SqFt
SOLD DATE : 10/19/2023
Key Details
Sold Price $1,370,000
Property Type Single Family Home
Sub Type Single Family Residence
Listing Status Sold
Purchase Type For Sale
Square Footage 4,013 sqft
Price per Sqft $341
Subdivision Westwood Estates
MLS Listing ID 73146812
Sold Date 10/19/23
Style Colonial
Bedrooms 5
Full Baths 2
Half Baths 1
HOA Y/N false
Year Built 2005
Annual Tax Amount $13,309
Tax Year 2023
Lot Size 0.480 Acres
Acres 0.48
Property Description
Newly listed spacious 5 Bedroom home in Westwood Estates! As you enter into this spectacular 2 story grand foyer - you will feel the elegance & luxury! The beautiful bridal staircase & open catwalk balcony open to a large 2 story family room. Sun bathed family room with gas stone fireplace, 24ft ceiling, and wet bar. Family room opens to a beautiful custom gourmet kitchen which includes a large dining area, center island, WOLF brand stove, double ovens & warming draw, SUBZERO extra large refrigerator/freezer, & double draw dishwashers. Located on the 1st floor you will find the primary bedroom suite with cathedral ceiling, tiled walk-in shower, updated tiled jacuzzi tub & large walk-in closet. 4 additional bedrooms with laundry room and open hall to complete the 2nd fl. Professional landscaped backyard includes stone sitting wall, kitchen/bar with built in grill & refrigerator, professionally. Conveniently located! Offer Accepted keeping active until P&S signed
Location
State MA
County Bristol
Zoning Res
Direction Landry to Homeward, Right on Coach. Left on Jeffrey, R.E. Sign out front
Rooms
Family Room Cathedral Ceiling(s), Flooring - Wall to Wall Carpet, Window(s) - Picture, Balcony - Interior, Wet Bar, Cable Hookup, Deck - Exterior, Open Floorplan, Recessed Lighting
Basement Full, Interior Entry, Bulkhead, Concrete
Primary Bedroom Level Main, First
Dining Room Flooring - Hardwood, Open Floorplan, Wainscoting
Kitchen Skylight, Cathedral Ceiling(s), Flooring - Stone/Ceramic Tile, Dining Area, Countertops - Stone/Granite/Solid, Kitchen Island, Exterior Access, Open Floorplan, Recessed Lighting, Stainless Steel Appliances, Pot Filler Faucet, Gas Stove, Peninsula
Interior
Interior Features Cathedral Ceiling(s), Open Floorplan, Entrance Foyer, Mud Room, Central Vacuum, Wet Bar
Heating Forced Air, Natural Gas
Cooling Central Air, Dual
Flooring Tile, Carpet, Hardwood, Flooring - Marble, Flooring - Stone/Ceramic Tile
Fireplaces Number 1
Fireplaces Type Family Room
Appliance Range, Dishwasher, Disposal, Trash Compactor, Microwave, Refrigerator, Washer, Dryer, Utility Connections for Gas Range
Laundry Flooring - Stone/Ceramic Tile, Electric Dryer Hookup, Washer Hookup, Second Floor
Exterior
Exterior Feature Patio, Rain Gutters, Storage, Professional Landscaping, Sprinkler System, Decorative Lighting, Stone Wall
Garage Spaces 3.0
Community Features Public Transportation, Shopping, Pool, Tennis Court(s), Park, Walk/Jog Trails, Stable(s), Golf, Medical Facility, Laundromat, Bike Path, Conservation Area, Highway Access, House of Worship, Marina, Private School, Public School, T-Station, University, Other, Sidewalks
Utilities Available for Gas Range, Washer Hookup
Roof Type Shingle
Total Parking Spaces 10
Garage Yes
Building
Lot Description Cul-De-Sac, Wooded, Level
Foundation Concrete Perimeter
Sewer Public Sewer
Water Public
Architectural Style Colonial
Schools
Elementary Schools Martin
Middle Schools North Middle
High Schools Nahs/Bfhs
Others
Senior Community false
Read Less Info
Want to know what your home might be worth? Contact us for a FREE valuation!

Our team is ready to help you sell your home for the highest possible price ASAP
Bought with Kenneth Farrow • RE/MAX Real Estate Center
"My job is to find and attract mastery-based agents to the office, protect the culture, and make sure everyone is happy! "






