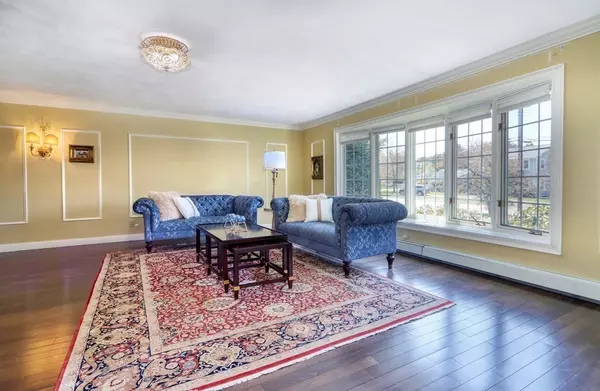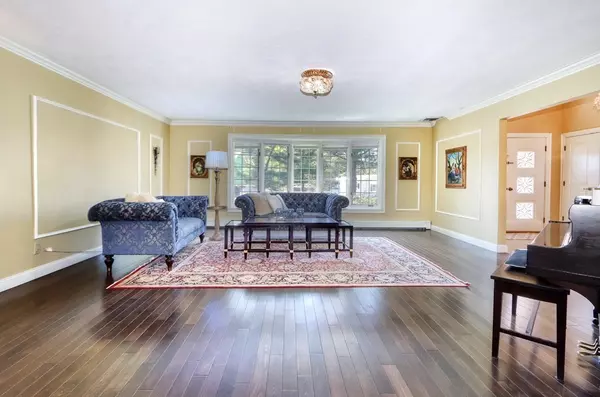$1,377,000
$1,395,000
1.3%For more information regarding the value of a property, please contact us for a free consultation.
4 Beds
3 Baths
4,296 SqFt
SOLD DATE : 10/18/2023
Key Details
Sold Price $1,377,000
Property Type Single Family Home
Sub Type Single Family Residence
Listing Status Sold
Purchase Type For Sale
Square Footage 4,296 sqft
Price per Sqft $320
MLS Listing ID 73101607
Sold Date 10/18/23
Bedrooms 4
Full Baths 3
HOA Y/N false
Year Built 1968
Annual Tax Amount $12,322
Tax Year 2022
Lot Size 0.460 Acres
Acres 0.46
Property Description
Opportunity awaits in one of Westwoods popular neighborhoods. This spacious home is ready to move in and make your own. Plenty of space is offered including a flexible floor plan, floor to ceiling windows, hardwood floors and access to an expanded level lot. Enter through the front foyer into a large sitting room and dining room. The kitchen is eat in and opens to the outdoors. There is a large fireplace family room with builtins and additional bathroom. Second floor is host to three bedrooms and two bathrooms including the primary suite. The finished lower level offers even more space complete with additional bedroom, bath and office as well as a large playroom, utility area and plenty of storage. There is a two car garage attached. Desired location offers steps to primary school, minutes to trains, highway and newly developed Islington center. Recent updates within past 10 yrs include roof, heating and cooling, floors. Close in time to enjoy the summer and be ready for school.
Location
State MA
County Norfolk
Zoning res
Direction East Street to Smith to Downey to Phillips Brooks or Canton to Downey to Phillips Brooks
Rooms
Family Room Walk-In Closet(s), Flooring - Hardwood, Exterior Access, Slider
Basement Full, Finished, Interior Entry, Concrete
Primary Bedroom Level Second
Dining Room Flooring - Hardwood, Window(s) - Bay/Bow/Box, Crown Molding
Kitchen Flooring - Stone/Ceramic Tile, Dining Area, Countertops - Stone/Granite/Solid, Exterior Access, Recessed Lighting
Interior
Interior Features Walk-In Closet(s), Closet, Play Room, Entry Hall, Office, High Speed Internet
Heating Baseboard, Natural Gas
Cooling Central Air
Flooring Wood, Tile, Flooring - Stone/Ceramic Tile
Fireplaces Number 1
Fireplaces Type Family Room
Appliance Oven, Dishwasher, Disposal, Countertop Range, Refrigerator, Freezer, Washer, Utility Connections for Gas Range, Utility Connections for Electric Oven, Utility Connections for Electric Dryer
Laundry In Basement, Washer Hookup
Exterior
Exterior Feature Patio, Rain Gutters, Storage, Professional Landscaping, Sprinkler System, Screens
Garage Spaces 2.0
Community Features Public Transportation, Shopping, Pool, Tennis Court(s), Park, Walk/Jog Trails, Golf, Bike Path, Conservation Area, Highway Access, House of Worship, Private School, Public School, T-Station
Utilities Available for Gas Range, for Electric Oven, for Electric Dryer, Washer Hookup
Roof Type Shingle
Total Parking Spaces 8
Garage Yes
Building
Lot Description Level
Foundation Concrete Perimeter
Sewer Public Sewer
Water Public
Schools
Elementary Schools Downey Elem
Middle Schools Thurston Middle
High Schools Westwood High
Others
Senior Community false
Read Less Info
Want to know what your home might be worth? Contact us for a FREE valuation!

Our team is ready to help you sell your home for the highest possible price ASAP
Bought with Razmig Panossian • Coldwell Banker Realty - Waltham
"My job is to find and attract mastery-based agents to the office, protect the culture, and make sure everyone is happy! "






