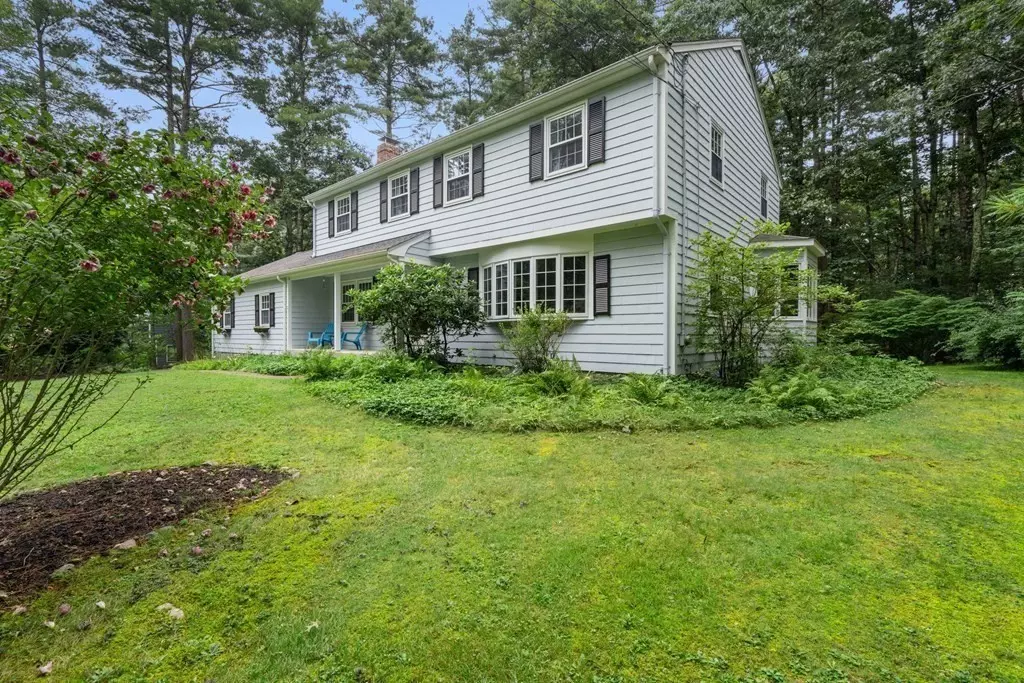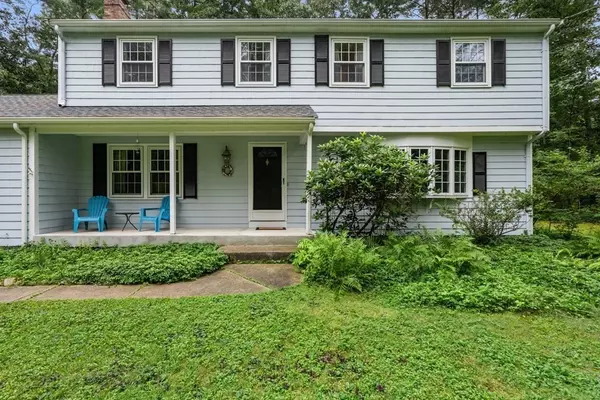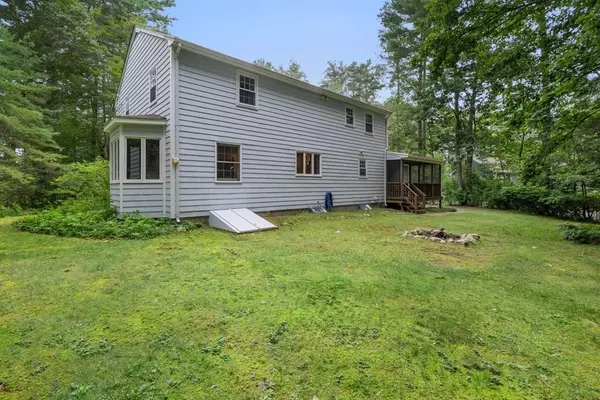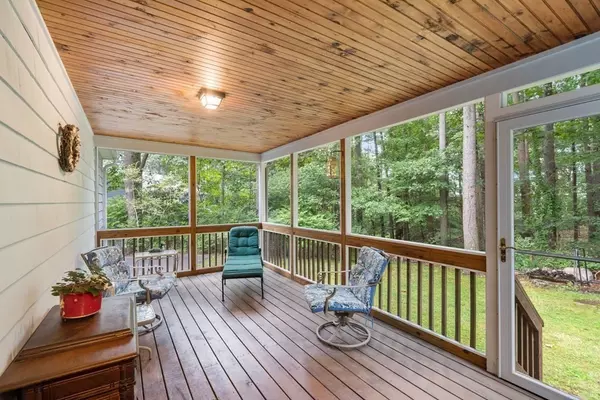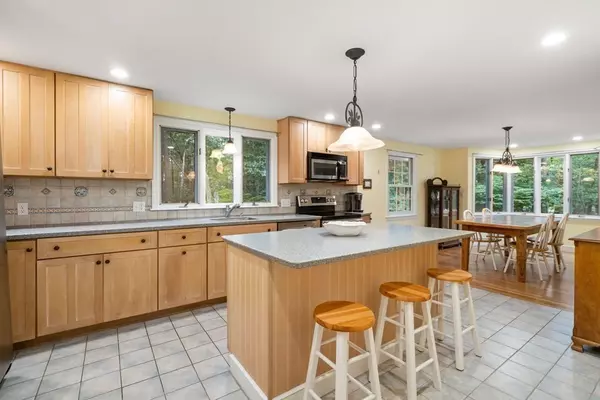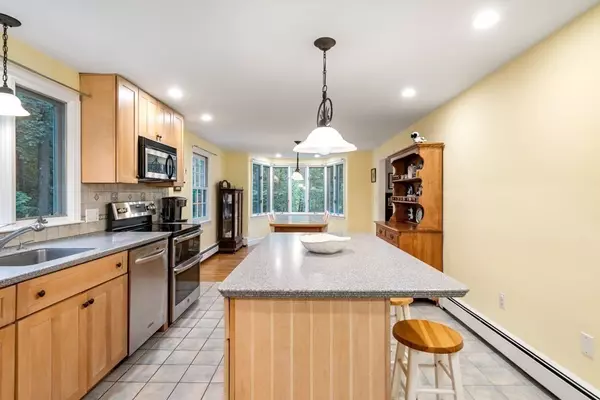$920,000
$939,000
2.0%For more information regarding the value of a property, please contact us for a free consultation.
4 Beds
2.5 Baths
2,188 SqFt
SOLD DATE : 10/11/2023
Key Details
Sold Price $920,000
Property Type Single Family Home
Sub Type Single Family Residence
Listing Status Sold
Purchase Type For Sale
Square Footage 2,188 sqft
Price per Sqft $420
MLS Listing ID 73149985
Sold Date 10/11/23
Style Colonial
Bedrooms 4
Full Baths 2
Half Baths 1
HOA Y/N false
Year Built 1974
Annual Tax Amount $10,974
Tax Year 2023
Lot Size 1.090 Acres
Acres 1.09
Property Description
Causeway Street is a beautiful designated scenic way, abutting acres of conservation land. Privacy surrounds this 4 bedroom 2.5 bath colonial on over one acre of land in desirable commuter location, close to picturesque downtown. Features include gleaming hardwood flooring throughout, new roof and gutters (2021), and new high efficiency oil tank. Living room boasts Vermont casting wood stove. Walk out to tiled mudroom, screened porch and two car garage. Upstairs features the primary bedroom with a walk-in closet and and renovated en-suite bath. The primary bathroom boasts a stand up shower with tiled bench and new vanity with quartz countertop. There are 3 additional bedrooms and a full bathroom with tiled tub, and new vanity with quartz countertop and updated light fixtures. On the lower level there is playroom/office/workout space and additional unfinished space for storage. Come enjoy Medfield's standout school system, charming downtown, and wonderful walking trails.
Location
State MA
County Norfolk
Zoning Res
Direction Rt. 109 to Causeway Street
Rooms
Family Room Flooring - Hardwood, Window(s) - Bay/Bow/Box
Basement Full, Partially Finished, Bulkhead
Kitchen Flooring - Stone/Ceramic Tile, Window(s) - Bay/Bow/Box, Recessed Lighting
Interior
Heating Baseboard, Oil
Cooling None
Flooring Tile, Hardwood
Fireplaces Number 1
Fireplaces Type Living Room
Appliance Range, Dishwasher, Microwave, Refrigerator, Plumbed For Ice Maker, Utility Connections for Electric Range, Utility Connections for Electric Dryer
Exterior
Exterior Feature Porch, Porch - Screened
Garage Spaces 2.0
Community Features Shopping, Walk/Jog Trails, Conservation Area, House of Worship, Private School, Public School
Utilities Available for Electric Range, for Electric Dryer, Icemaker Connection
Roof Type Shingle
Total Parking Spaces 3
Garage Yes
Building
Lot Description Wooded
Foundation Concrete Perimeter
Sewer Private Sewer
Water Private
Architectural Style Colonial
Schools
Elementary Schools Mem/Wheel/Dale
Others
Senior Community false
Acceptable Financing Contract
Listing Terms Contract
Read Less Info
Want to know what your home might be worth? Contact us for a FREE valuation!

Our team is ready to help you sell your home for the highest possible price ASAP
Bought with Karen Jewett • LAER Realty Partners
"My job is to find and attract mastery-based agents to the office, protect the culture, and make sure everyone is happy! "

