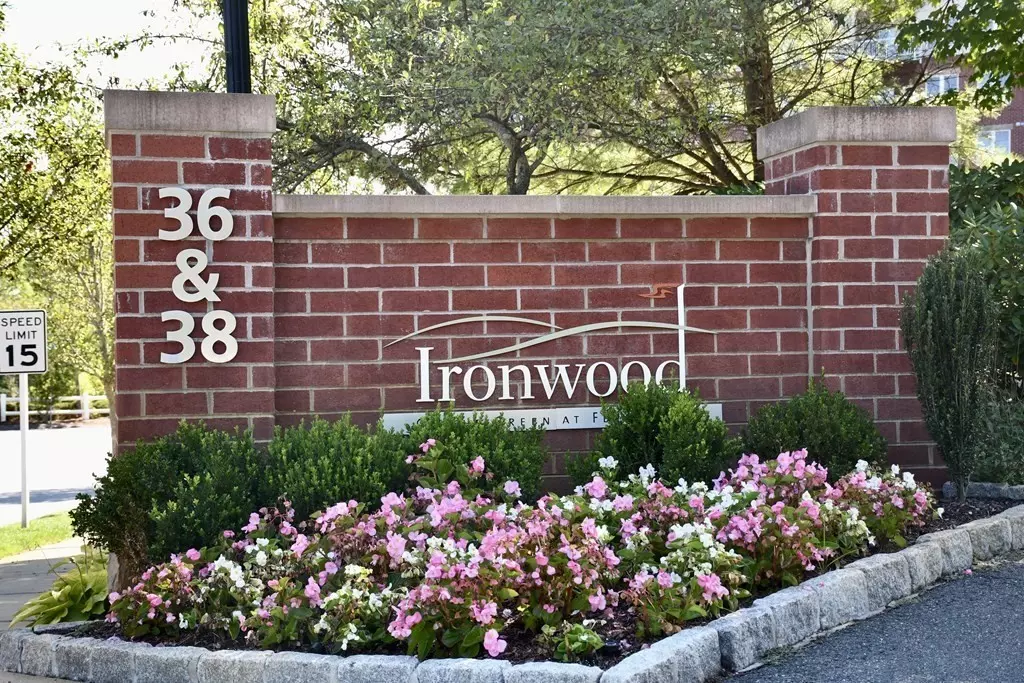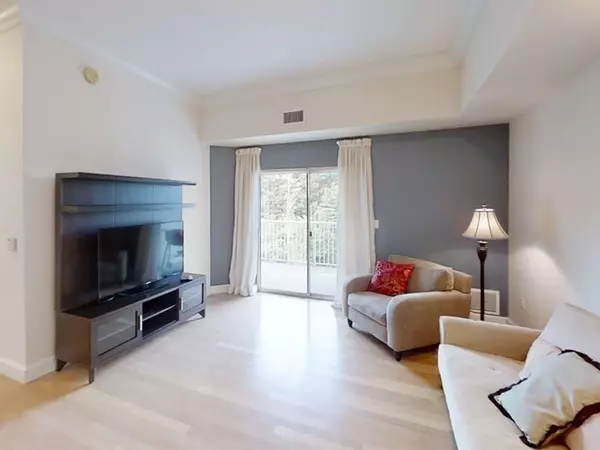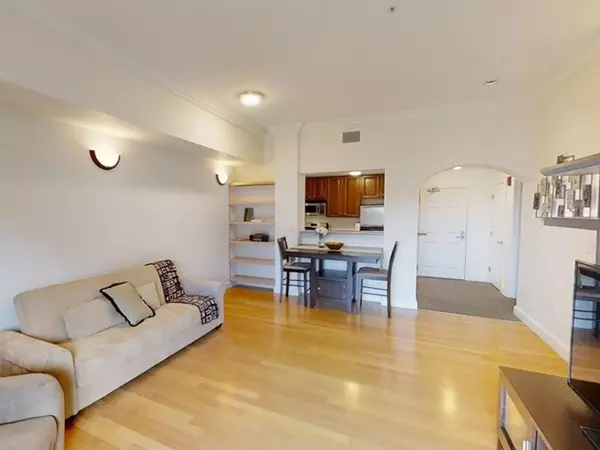$402,000
$369,900
8.7%For more information regarding the value of a property, please contact us for a free consultation.
1 Bed
1 Bath
846 SqFt
SOLD DATE : 10/02/2023
Key Details
Sold Price $402,000
Property Type Condo
Sub Type Condominium
Listing Status Sold
Purchase Type For Sale
Square Footage 846 sqft
Price per Sqft $475
MLS Listing ID 73148984
Sold Date 10/02/23
Bedrooms 1
Full Baths 1
HOA Fees $507/mo
HOA Y/N true
Year Built 2003
Annual Tax Amount $4,345
Tax Year 2023
Property Description
Very desirable Ironwood on the Green Condominium. Corner unit on 7th floor with beautiful views, balcony overlooking pool, golf course and Amazing Sunsets. This One Bedroom unit has 5 rooms, updated kitchen with stainless steel appliances, natural gas stove, refrigerator, dishwasher, granite counter tops, upgrades cabinets, Laundry in unit - front loaded washer & dryer. Den/Office. Open floor concept - Dining room & Living room, to slider & balcony. 12 ft ceilings with crown molding throughout living area, Generous Bedroom with oversized Closet and private door to balcony. Great natural light though-out the day in both living area and bedroom. Enjoy Amenities - Gym space, In ground pool, function room, locked lobby. Assigned Deeded Garage space #17 and outdoor space #122, along with guest spaces near entrance. Easy access to Route 1 and 95.
Location
State MA
County Essex
Zoning IH
Direction Route 1 to Ferncroft Road to Village Road
Rooms
Basement N
Primary Bedroom Level First
Dining Room Flooring - Wood
Kitchen Flooring - Stone/Ceramic Tile
Interior
Interior Features Den
Heating Forced Air, Natural Gas
Cooling Central Air
Flooring Wood, Tile, Carpet, Flooring - Wall to Wall Carpet
Appliance Range, Dishwasher, Microwave, Utility Connections for Gas Range, Utility Connections for Electric Dryer
Laundry Flooring - Stone/Ceramic Tile, First Floor, In Unit
Exterior
Exterior Feature Deck, Balcony
Garage Spaces 1.0
Pool Association, In Ground
Community Features Pool, Highway Access
Utilities Available for Gas Range, for Electric Dryer
Roof Type Tar/Gravel, Rubber
Total Parking Spaces 1
Garage Yes
Building
Story 1
Sewer Public Sewer
Water Public
Others
Pets Allowed Yes w/ Restrictions
Senior Community false
Acceptable Financing Contract
Listing Terms Contract
Read Less Info
Want to know what your home might be worth? Contact us for a FREE valuation!

Our team is ready to help you sell your home for the highest possible price ASAP
Bought with Julie Tsakirgis Group • RE/MAX Property Shoppe, Inc.
"My job is to find and attract mastery-based agents to the office, protect the culture, and make sure everyone is happy! "






