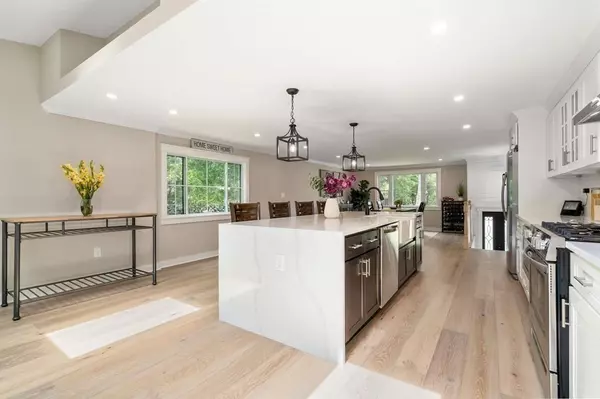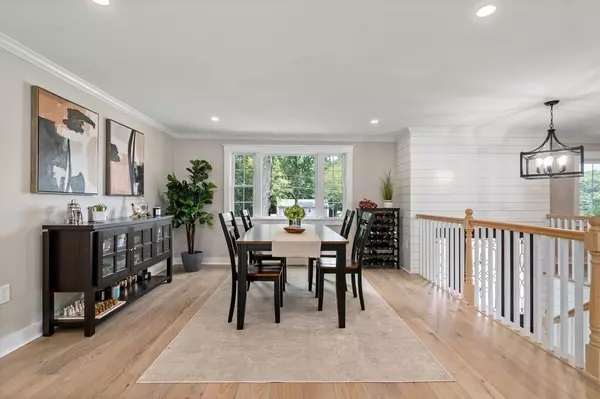$1,298,000
$1,295,000
0.2%For more information regarding the value of a property, please contact us for a free consultation.
4 Beds
3 Baths
3,423 SqFt
SOLD DATE : 09/29/2023
Key Details
Sold Price $1,298,000
Property Type Single Family Home
Sub Type Single Family Residence
Listing Status Sold
Purchase Type For Sale
Square Footage 3,423 sqft
Price per Sqft $379
MLS Listing ID 73147480
Sold Date 09/29/23
Style Contemporary
Bedrooms 4
Full Baths 3
HOA Y/N false
Year Built 2022
Annual Tax Amount $10,639
Tax Year 2023
Lot Size 0.580 Acres
Acres 0.58
Property Description
New to Market! Stylish and Sophisticated describes this Contemporary/Multi-level 4 Bedroom, 3 bath home beautifully sited at end of desired Medfield cul-de-sac neighborhood. Impeccably renovated with stunning details throughout. The spacious 1st floor showcases an open floorplan that maximizes the home's flow for entertaining and functionality. The bright and white Kitchen features an oversized island with seating and lovely Dining space with commanding views of the surrounding lush grounds. Dine al fresco on the deck! You'll love the incredible loft space w/soaring ceilings, balcony and loads of sunlight streaming in. Incredible finished lower level perfect for guest space with sitting room and fireside family room. Seller updates list attached to MLS. Close proximity to Medfield schools, shopping, dining and quick access to Rt 128. Come see all the town of Medfield has to offer!
Location
State MA
County Norfolk
Area Harding
Zoning RT
Direction GPS
Rooms
Family Room Skylight, Vaulted Ceiling(s), Flooring - Hardwood, Balcony / Deck, Exterior Access, Recessed Lighting, Slider
Basement Full, Finished, Interior Entry, Garage Access
Primary Bedroom Level First
Dining Room Open Floorplan, Recessed Lighting
Kitchen Closet/Cabinets - Custom Built, Countertops - Stone/Granite/Solid, Kitchen Island, Open Floorplan, Recessed Lighting, Stainless Steel Appliances, Lighting - Pendant
Interior
Interior Features Recessed Lighting, Sitting Room, Bonus Room
Heating Forced Air, Natural Gas, Ductless, Fireplace
Cooling Central Air, Ductless
Flooring Wood, Tile, Vinyl, Engineered Hardwood, Flooring - Vinyl
Fireplaces Number 1
Appliance Range, Dishwasher, Microwave, Refrigerator, Utility Connections for Gas Range
Laundry Laundry Closet, Flooring - Vinyl, In Basement
Exterior
Exterior Feature Porch, Deck, Balcony
Garage Spaces 2.0
Community Features Shopping, Walk/Jog Trails, Bike Path, Private School, Public School
Utilities Available for Gas Range
Roof Type Shingle
Total Parking Spaces 6
Garage Yes
Building
Lot Description Cul-De-Sac, Corner Lot, Wooded
Foundation Concrete Perimeter
Sewer Public Sewer
Water Public
Architectural Style Contemporary
Schools
Elementary Schools Mem, Whee, Dale
Middle Schools Dale Street
High Schools Medfield High
Others
Senior Community false
Read Less Info
Want to know what your home might be worth? Contact us for a FREE valuation!

Our team is ready to help you sell your home for the highest possible price ASAP
Bought with Susan Pace-McComb • Pace Real Estate, Inc.
"My job is to find and attract mastery-based agents to the office, protect the culture, and make sure everyone is happy! "






