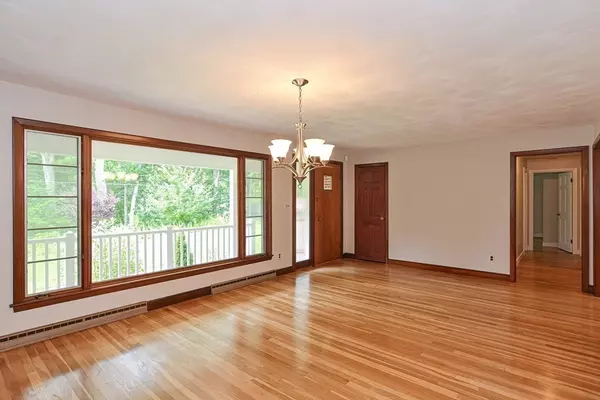$900,000
$949,000
5.2%For more information regarding the value of a property, please contact us for a free consultation.
4 Beds
2.5 Baths
1,931 SqFt
SOLD DATE : 09/20/2023
Key Details
Sold Price $900,000
Property Type Single Family Home
Sub Type Single Family Residence
Listing Status Sold
Purchase Type For Sale
Square Footage 1,931 sqft
Price per Sqft $466
MLS Listing ID 73151236
Sold Date 09/20/23
Style Ranch
Bedrooms 4
Full Baths 2
Half Baths 1
HOA Y/N false
Year Built 1957
Annual Tax Amount $10,383
Tax Year 2023
Lot Size 1.360 Acres
Acres 1.36
Property Description
This much loved home in an inviting neighborhood was owned by one family for 66 years! Now it is your turn to enjoy convenient one floor living in this expansive ranch home with 4 good sized bedrooms, hardwood floors and 2.5 baths. Don't be deceived, there is a large addition in the back! Bedroom with bath off family room would make a great office or guest suite. Plenty of closets and storage! It is the perfect home for entertaining. A front farmers porch welcomes guests into a living room with fireplace and stunning picture window. The eat-in kitchen opens to a new composite deck and a delightful place to enjoy nature. The dramatic cathedral ceiling family room with a second fireplace flows from the updated kitchen. A nicely landscaped acre plus lot is private, abutting conservation land and trails to enjoy. Newer roof, hot water tank, electrical, garage doors, lift master and front walkway. Basement ready to finish. Easy access to Westwood center, highways, train, top rated schools.
Location
State MA
County Norfolk
Zoning RC
Direction Rt 109 or Hartford Street to 147 Mill St.
Rooms
Family Room Cathedral Ceiling(s), Flooring - Hardwood, Window(s) - Bay/Bow/Box, French Doors
Basement Bulkhead, Concrete, Unfinished
Primary Bedroom Level First
Kitchen Flooring - Hardwood, Dining Area, Breakfast Bar / Nook, Deck - Exterior
Interior
Interior Features Closet, Office
Heating Forced Air, Oil
Cooling Wall Unit(s)
Flooring Hardwood, Stone / Slate, Flooring - Hardwood
Fireplaces Number 2
Fireplaces Type Family Room, Living Room
Appliance Oven, Dishwasher, Countertop Range, Refrigerator, Washer, Dryer, Plumbed For Ice Maker, Utility Connections for Electric Range, Utility Connections for Electric Dryer
Laundry Electric Dryer Hookup, Washer Hookup, In Basement
Exterior
Exterior Feature Porch, Deck - Composite, Tennis Court(s), Rain Gutters, Storage
Garage Spaces 2.0
Community Features Public Transportation, Shopping, Park, Walk/Jog Trails, Conservation Area, Highway Access, House of Worship, Private School, Public School, T-Station
Utilities Available for Electric Range, for Electric Dryer, Washer Hookup, Icemaker Connection
Waterfront Description Stream
Roof Type Shingle
Total Parking Spaces 5
Garage Yes
Building
Lot Description Wooded
Foundation Concrete Perimeter
Sewer Public Sewer
Water Public, Private
Architectural Style Ranch
Schools
Elementary Schools Sheehan
Middle Schools Thurston
High Schools Westwood
Others
Senior Community false
Read Less Info
Want to know what your home might be worth? Contact us for a FREE valuation!

Our team is ready to help you sell your home for the highest possible price ASAP
Bought with Lewis Fojtik • Metro Real Estate and Design, LLC
"My job is to find and attract mastery-based agents to the office, protect the culture, and make sure everyone is happy! "






