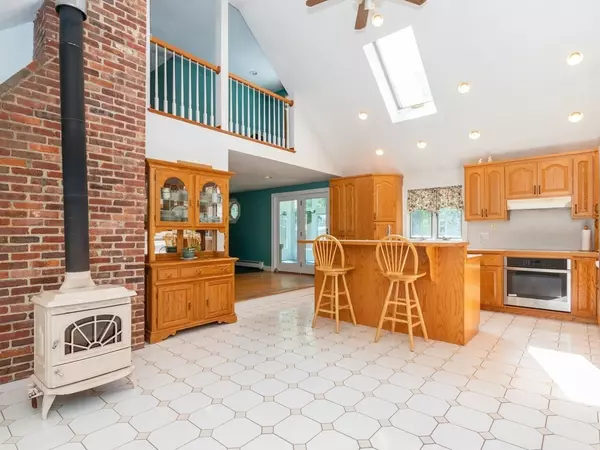$815,000
$800,000
1.9%For more information regarding the value of a property, please contact us for a free consultation.
3 Beds
2 Baths
1,688 SqFt
SOLD DATE : 09/07/2023
Key Details
Sold Price $815,000
Property Type Single Family Home
Sub Type Single Family Residence
Listing Status Sold
Purchase Type For Sale
Square Footage 1,688 sqft
Price per Sqft $482
MLS Listing ID 73143405
Sold Date 09/07/23
Style Cape
Bedrooms 3
Full Baths 2
HOA Y/N false
Year Built 1947
Annual Tax Amount $8,663
Tax Year 2023
Lot Size 0.300 Acres
Acres 0.3
Property Description
Classic Cape Cod Style Home is now available in Westwood! This home is located in a coveted tree lined neighborhood that is a perfect place to make home! 1,600+ sq ft of living space on level 13,163 sq ft lot. Offering a first floor layout that includes a family room with w/pellet stove, huge open concept kitchen w/eating area and vaulted ceiling, dining room that opens to a huge 3 season enclosed porch that overlooks a gorgeous yard, two bedrooms and a full bath completes this level. The upper level features a large primary bedroom with full bath. Also on the second level is area that can be used as a in home office, nursery etc. This welcoming home features a backyard that is huge, level and perfect for outdoor entertaining or an afternoon of family sports. This is a listing not to be missed. Walk or quick ride to Sheehan Elementary School. Enjoy close proximity to Buckmaster Pond, Bubbling Brook and playing fields. Email list agent for showings
Location
State MA
County Norfolk
Zoning RES
Direction Rt 109 to Oriole Rd to Sunrise Rd
Rooms
Basement Full, Sump Pump
Interior
Heating Baseboard, Hot Water, Radiant, Oil, Pellet Stove, Wood Stove
Cooling Window Unit(s)
Flooring Tile, Carpet, Hardwood
Fireplaces Number 1
Appliance Range, Oven, Dishwasher, Microwave, Countertop Range, Refrigerator, Utility Connections for Electric Range, Utility Connections for Electric Oven, Utility Connections for Electric Dryer
Laundry Washer Hookup
Exterior
Exterior Feature Porch - Enclosed, Patio, Rain Gutters, Storage, Sprinkler System
Fence Fenced/Enclosed
Community Features Public Transportation, Shopping, Walk/Jog Trails, Highway Access, House of Worship, Public School, T-Station
Utilities Available for Electric Range, for Electric Oven, for Electric Dryer, Washer Hookup
Roof Type Shingle
Total Parking Spaces 4
Garage No
Building
Lot Description Cleared
Foundation Concrete Perimeter
Sewer Public Sewer
Water Public
Architectural Style Cape
Others
Senior Community false
Acceptable Financing Contract
Listing Terms Contract
Read Less Info
Want to know what your home might be worth? Contact us for a FREE valuation!

Our team is ready to help you sell your home for the highest possible price ASAP
Bought with Edward Keefe • Conway - West Roxbury
"My job is to find and attract mastery-based agents to the office, protect the culture, and make sure everyone is happy! "






