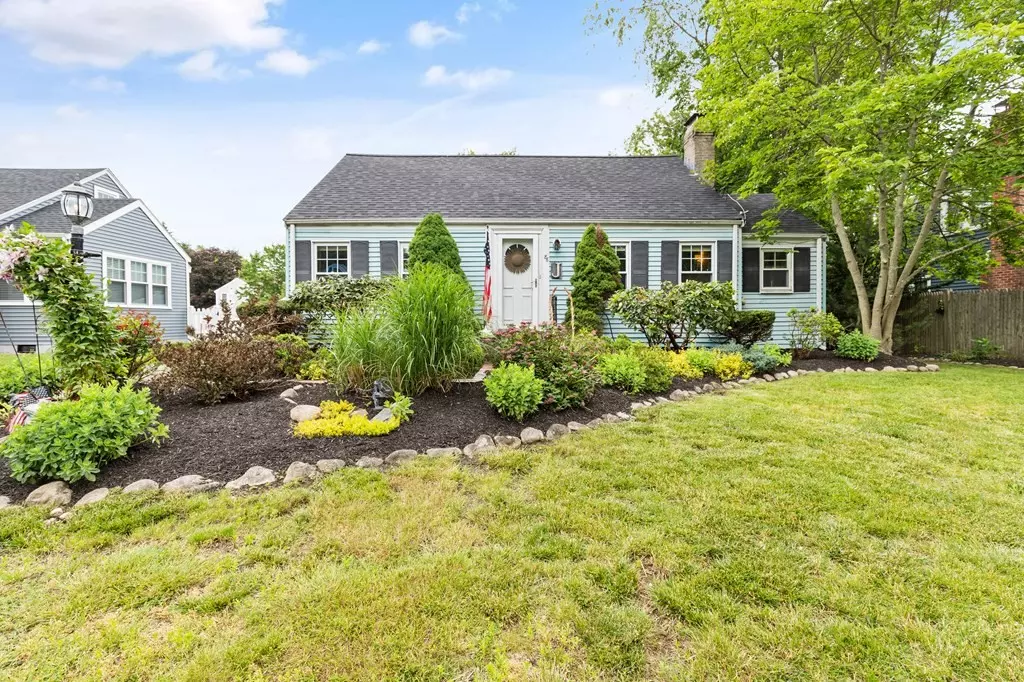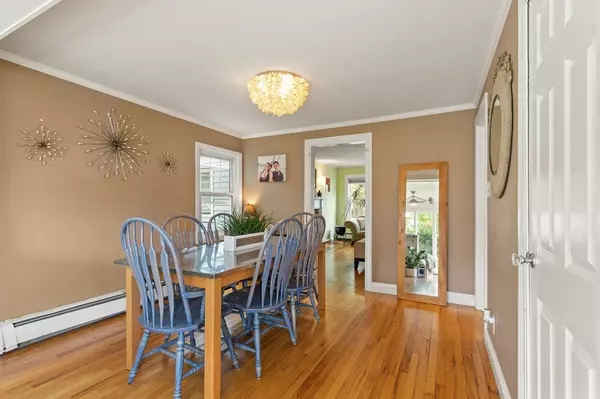$835,000
$809,900
3.1%For more information regarding the value of a property, please contact us for a free consultation.
3 Beds
2 Baths
1,636 SqFt
SOLD DATE : 09/06/2023
Key Details
Sold Price $835,000
Property Type Single Family Home
Sub Type Single Family Residence
Listing Status Sold
Purchase Type For Sale
Square Footage 1,636 sqft
Price per Sqft $510
MLS Listing ID 73128471
Sold Date 09/06/23
Style Cape
Bedrooms 3
Full Baths 2
HOA Y/N false
Year Built 1936
Annual Tax Amount $8,237
Tax Year 2023
Lot Size 8,712 Sqft
Acres 0.2
Property Description
Terrific spacious Cape on sought after Lake Shore Drive in the heart of Westwood. Welcoming foyer leads to fireplaced living room with hardwood floors. Convenient office right off living room. Large entertainment sized dining room with adorable family area at the rear of this room ~ overlooking luscious landscaped garden. Kitchen has been updated -with custom white cabinets, stainless steel appliances, and granite counter tops. This level also has a good sized bedroom! 1st level has beautifully updated bathroom. Upstairs has large main bedroom to the left and another great sized bedroom to the right. Bathroom on this level has been handsomely updated also. This is " A Must -see! Updates: New roof, high efficiency Buderus bolier. Newer Kitchen and bathrooms! What a wonderful location -so convenient to town center -post office, restaurants, schools etc....Showings start at Open House on Saturday 11:00-12:30pmAny/and all offers to be submitted by Noon on Tuesday June 27th.
Location
State MA
County Norfolk
Zoning Res
Direction Pond Street to Lake Shore or Pond Street to Lake Shore
Rooms
Family Room Flooring - Hardwood, Lighting - Overhead
Basement Full, Interior Entry, Bulkhead, Concrete, Unfinished
Primary Bedroom Level Second
Dining Room Closet, Flooring - Hardwood, Lighting - Overhead
Kitchen Closet/Cabinets - Custom Built, Flooring - Hardwood, Countertops - Stone/Granite/Solid, Breakfast Bar / Nook, Cabinets - Upgraded, Exterior Access, Stainless Steel Appliances, Gas Stove
Interior
Interior Features Office
Heating Baseboard, Natural Gas, Propane
Cooling Window Unit(s)
Flooring Wood, Tile, Hardwood, Flooring - Hardwood
Fireplaces Number 1
Fireplaces Type Living Room
Appliance Range, Oven, Dishwasher, Disposal, Utility Connections for Gas Range
Laundry In Basement
Exterior
Exterior Feature Patio, Rain Gutters, Storage, Professional Landscaping, Screens, Fenced Yard
Garage Spaces 1.0
Fence Fenced
Community Features Public Transportation, Shopping, Pool, Tennis Court(s), Park, Walk/Jog Trails, Golf, Medical Facility, Highway Access, House of Worship, Public School, T-Station
Utilities Available for Gas Range
Roof Type Shingle
Total Parking Spaces 3
Garage Yes
Building
Lot Description Level
Foundation Block
Sewer Public Sewer
Water Public
Architectural Style Cape
Schools
Elementary Schools Sheehan
Middle Schools Thurston
High Schools Westwood
Others
Senior Community false
Read Less Info
Want to know what your home might be worth? Contact us for a FREE valuation!

Our team is ready to help you sell your home for the highest possible price ASAP
Bought with Paul Whaley/Charlie Ring Team • Coldwell Banker Realty - Boston
"My job is to find and attract mastery-based agents to the office, protect the culture, and make sure everyone is happy! "






