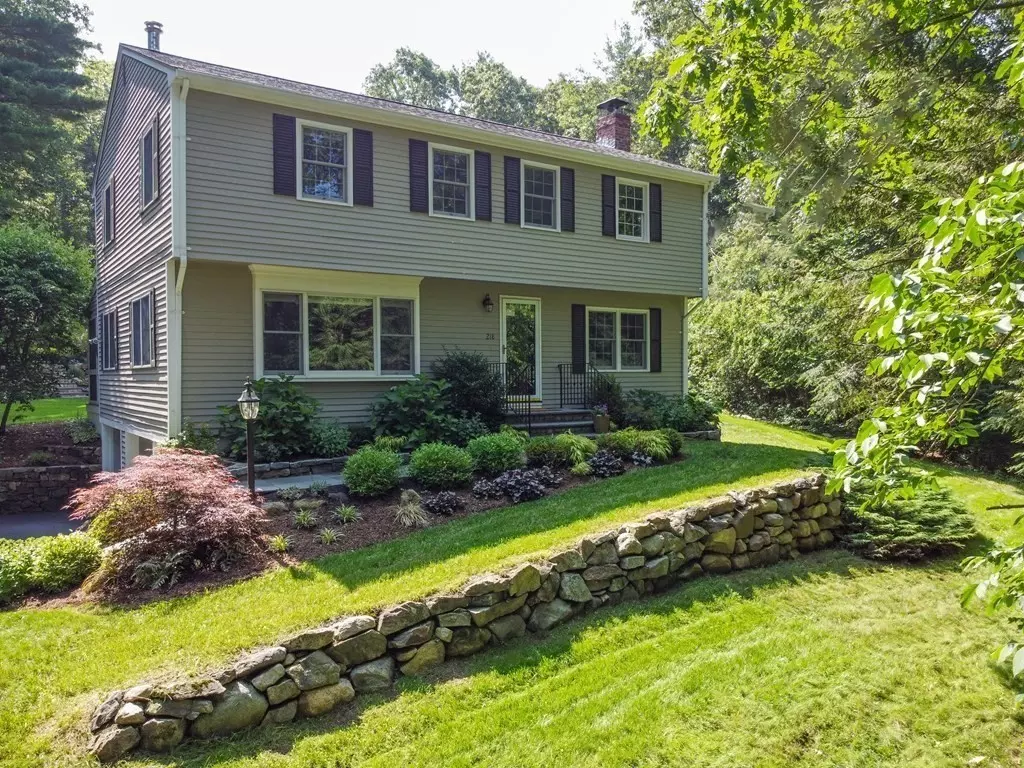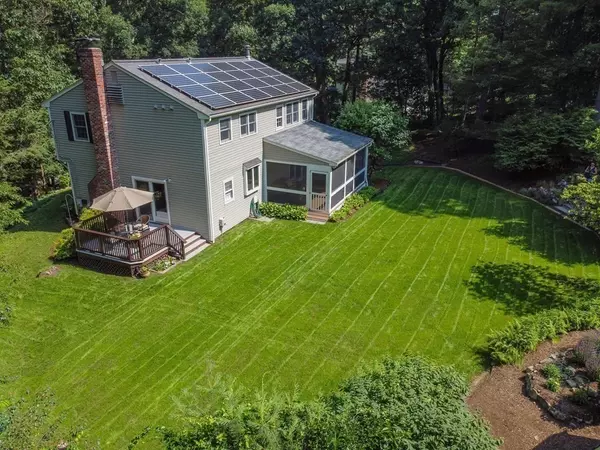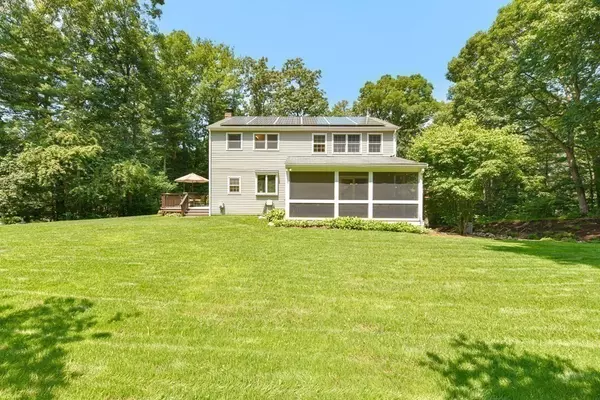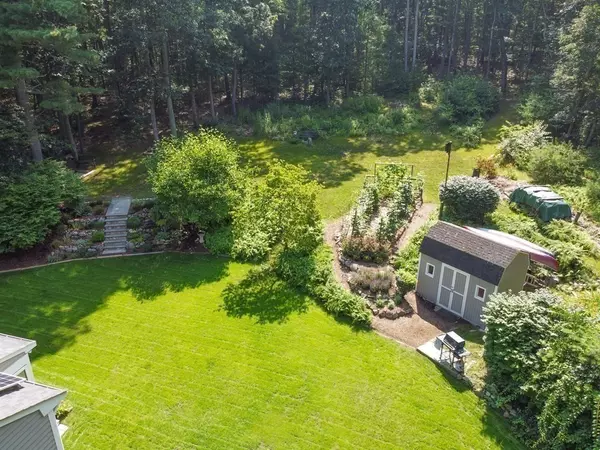$980,000
$859,900
14.0%For more information regarding the value of a property, please contact us for a free consultation.
4 Beds
2.5 Baths
2,255 SqFt
SOLD DATE : 08/16/2023
Key Details
Sold Price $980,000
Property Type Single Family Home
Sub Type Single Family Residence
Listing Status Sold
Purchase Type For Sale
Square Footage 2,255 sqft
Price per Sqft $434
MLS Listing ID 73135755
Sold Date 08/16/23
Style Colonial
Bedrooms 4
Full Baths 2
Half Baths 1
HOA Y/N false
Year Built 1973
Annual Tax Amount $9,653
Tax Year 2023
Lot Size 0.760 Acres
Acres 0.76
Property Description
Welcome home to this beautifully updated and move in ready 4 bedroom 2.5 bath Colonial on a gorgeous park like setting abutting Noon Hill Reservation. You'll be amazed by this back yard with its stunning gardens, stone walls & steps plus a fantastic play area with fort, swings and sand box/firepit. First floor features a sun filled living room with pocket double french doors leading to the spacious dining room with glass slider door to the huge screened porch overlooking this exquisite back yard. Remodeled Chef's kitchen offers custom cabinetry, gorgeous granite & tiled backsplash, KitchenAid appliances and opens to the FR with beautiful stone fireplace, builtins,french door & glass slider door to side deck. Upstairs you'll find the large main bedroom with ensuite full bath and two closets, laundry, second full bath and 3 additional bedrooms. Basement offers a large play room with walls of custom closets for great storage. Hardwoods throughout & interior freshly repainted. Don't miss!
Location
State MA
County Norfolk
Zoning RT
Direction Main St to Causeway.
Rooms
Family Room Closet/Cabinets - Custom Built, Flooring - Hardwood, French Doors, Exterior Access, Open Floorplan, Recessed Lighting, Remodeled, Slider
Basement Full, Finished, Interior Entry, Garage Access
Primary Bedroom Level Second
Dining Room Flooring - Hardwood, French Doors, Exterior Access, Recessed Lighting, Remodeled, Lighting - Overhead
Kitchen Closet/Cabinets - Custom Built, Flooring - Hardwood, Dining Area, Pantry, Countertops - Stone/Granite/Solid, Breakfast Bar / Nook, Cabinets - Upgraded, Deck - Exterior, Exterior Access, Open Floorplan, Recessed Lighting, Stainless Steel Appliances
Interior
Interior Features Walk-In Closet(s), Closet, Closet/Cabinets - Custom Built, Pantry, Recessed Lighting, Slider, Play Room, Sun Room, Wired for Sound
Heating Baseboard, Natural Gas
Cooling Other, Whole House Fan
Flooring Tile, Carpet, Hardwood, Flooring - Stone/Ceramic Tile, Flooring - Wall to Wall Carpet
Fireplaces Number 1
Fireplaces Type Family Room
Appliance Oven, Dishwasher, Microwave, Countertop Range, Refrigerator, Washer, Dryer, Range Hood, Utility Connections for Gas Range, Utility Connections for Electric Oven, Utility Connections for Gas Dryer
Laundry Gas Dryer Hookup, Second Floor, Washer Hookup
Exterior
Exterior Feature Rain Gutters, Storage, Professional Landscaping, Garden, Stone Wall
Garage Spaces 2.0
Community Features Shopping, Tennis Court(s), Park, Walk/Jog Trails, Stable(s), Conservation Area, House of Worship, Private School, Public School
Utilities Available for Gas Range, for Electric Oven, for Gas Dryer, Washer Hookup
View Y/N Yes
View Scenic View(s)
Roof Type Shingle
Total Parking Spaces 3
Garage Yes
Building
Lot Description Wooded
Foundation Concrete Perimeter
Sewer Private Sewer
Water Public
Architectural Style Colonial
Schools
Elementary Schools Mem/Wheel/Dale
Middle Schools Blake
High Schools Medfield
Others
Senior Community false
Read Less Info
Want to know what your home might be worth? Contact us for a FREE valuation!

Our team is ready to help you sell your home for the highest possible price ASAP
Bought with Kandi Pitrus • Berkshire Hathaway HomeServices Commonwealth Real Estate
"My job is to find and attract mastery-based agents to the office, protect the culture, and make sure everyone is happy! "






