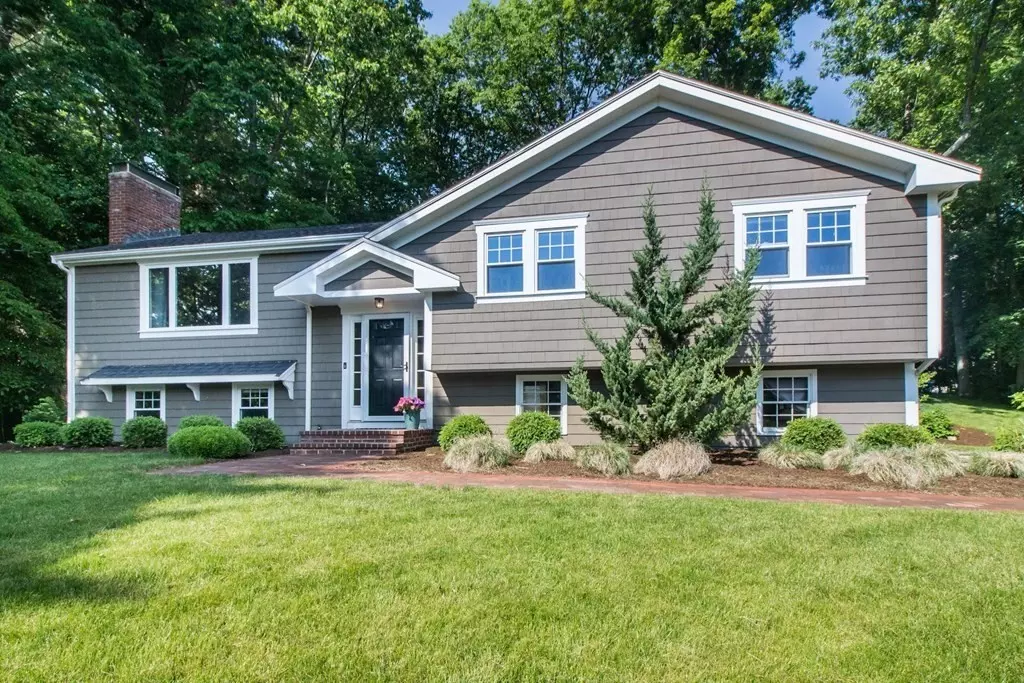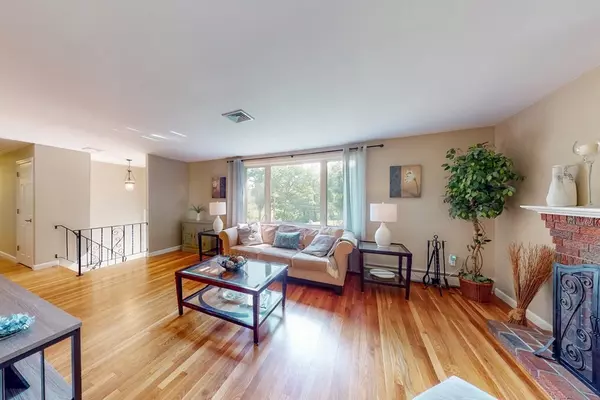$835,000
$830,000
0.6%For more information regarding the value of a property, please contact us for a free consultation.
3 Beds
2.5 Baths
2,166 SqFt
SOLD DATE : 08/10/2023
Key Details
Sold Price $835,000
Property Type Single Family Home
Sub Type Single Family Residence
Listing Status Sold
Purchase Type For Sale
Square Footage 2,166 sqft
Price per Sqft $385
MLS Listing ID 73118172
Sold Date 08/10/23
Bedrooms 3
Full Baths 2
Half Baths 1
HOA Y/N false
Year Built 1967
Annual Tax Amount $9,963
Tax Year 2023
Lot Size 0.700 Acres
Acres 0.7
Property Description
Welcome to 11 Stagecoach Road, where you'll discover a sun-drenched residence on 0.7 acre lot located in a much sought-after neighborhood. Positioned on a serene, sidewalk-lined street, the location offers easy access to Walpole's commuter rail. This home showcases enticing details such as: hardwood floors, newer bathrooms, and a renovated kitchen. The expansive kitchen features custom cabinets, stainless steel appliances, granite countertops, a breakfast bar, and a vaulted dining area with sliding door access to the ample deck. Sip your coffee and relish the tranquility of the private backyard. Enjoy the inviting fireplaced living room as well as the entertainment-sized dining room with its desirable decorative moldings. Three bedrooms and two bathrooms complete the main level. The lower level has a cozy fireplaced family room, laundry room, and an additional half bath. In this home's prime location, you'll enjoy the convenience of Medfield's and Walpole's vibrant & thriving downtowns
Location
State MA
County Norfolk
Zoning RT
Direction Main St. to Spring St. Right on South St. Left on Stagecoach Road. #11 on left.
Rooms
Family Room Closet/Cabinets - Custom Built, Flooring - Wall to Wall Carpet
Basement Full, Finished, Interior Entry
Primary Bedroom Level First
Dining Room Flooring - Hardwood, Window(s) - Bay/Bow/Box, Chair Rail, Crown Molding
Kitchen Vaulted Ceiling(s), Flooring - Hardwood, Dining Area, Countertops - Stone/Granite/Solid, Cabinets - Upgraded, Deck - Exterior, Exterior Access, Recessed Lighting, Remodeled, Slider, Stainless Steel Appliances, Gas Stove, Peninsula
Interior
Interior Features Closet, Mud Room
Heating Baseboard, Natural Gas
Cooling Central Air
Flooring Tile, Carpet, Hardwood
Fireplaces Number 2
Fireplaces Type Family Room, Living Room
Appliance Range, Dishwasher, Disposal, Refrigerator, Freezer, Washer, Dryer, Gas Water Heater, Tank Water Heater, Utility Connections for Gas Range, Utility Connections for Gas Oven, Utility Connections for Electric Dryer
Laundry Bathroom - Half, Closet/Cabinets - Custom Built, Flooring - Stone/Ceramic Tile, Countertops - Stone/Granite/Solid, Electric Dryer Hookup, Washer Hookup, In Basement
Exterior
Exterior Feature Rain Gutters, Professional Landscaping, Sprinkler System, Stone Wall
Garage Spaces 2.0
Community Features Shopping, Tennis Court(s), Park, Bike Path, Conservation Area, House of Worship, Private School, Public School, Sidewalks
Utilities Available for Gas Range, for Gas Oven, for Electric Dryer, Washer Hookup
Roof Type Shingle
Total Parking Spaces 8
Garage Yes
Building
Foundation Concrete Perimeter
Sewer Public Sewer
Water Public
Schools
Elementary Schools Mem, Whee, Dale
Middle Schools Blake Middle
High Schools Medfield High
Others
Senior Community false
Acceptable Financing Contract
Listing Terms Contract
Read Less Info
Want to know what your home might be worth? Contact us for a FREE valuation!

Our team is ready to help you sell your home for the highest possible price ASAP
Bought with The Powissett Group • Compass
"My job is to find and attract mastery-based agents to the office, protect the culture, and make sure everyone is happy! "






