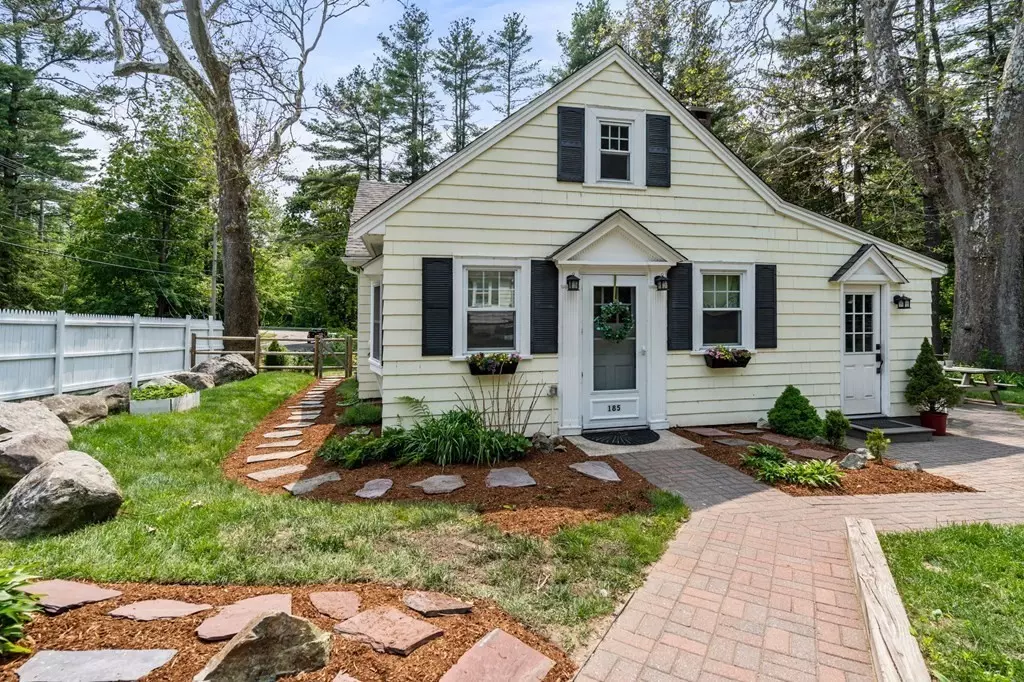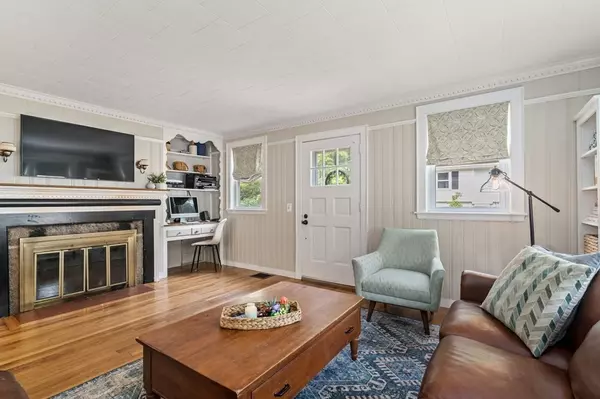$655,000
$589,900
11.0%For more information regarding the value of a property, please contact us for a free consultation.
4 Beds
2 Baths
1,335 SqFt
SOLD DATE : 08/02/2023
Key Details
Sold Price $655,000
Property Type Single Family Home
Sub Type Single Family Residence
Listing Status Sold
Purchase Type For Sale
Square Footage 1,335 sqft
Price per Sqft $490
MLS Listing ID 73117619
Sold Date 08/02/23
Style Cape
Bedrooms 4
Full Baths 2
HOA Y/N false
Year Built 1939
Annual Tax Amount $7,811
Tax Year 2023
Lot Size 1.100 Acres
Acres 1.1
Property Description
This charming 4 bedroom, 2 full bath Cape welcomes you to Medfield. The home melds1930's character with extensive upgrades from 2018 on, Admire the thoughtfully updated country kitchen and first floor bath, bask in the central air conditioning, enjoy the peace of mind of a new roof, 200 amp electrical service, Mass Save energy measures. Outside find the beautiful lot enhanced by extensive landscaping, a new fence, mature plantings, garden area, comfortable patio, 2 car garage, useful shed and convenient half circle driveway. All of this is close to fine Medfield schools, state highways, a town center enlivened by restaurants and shops, green space galore. Medfield, with its delightful quality of life is near public transportation, less than 30 miles from Boston, 33 miles to Providence, 80 miles from the Cape. Here is a wonderful opportunity to participate in the lifestyle!
Location
State MA
County Norfolk
Zoning RT
Direction South Street at the corner of Spring Street
Rooms
Basement Full, Partially Finished, Walk-Out Access, Interior Entry
Primary Bedroom Level Main, First
Kitchen Flooring - Hardwood, Dining Area, Countertops - Stone/Granite/Solid, Countertops - Upgraded, Country Kitchen, Open Floorplan, Recessed Lighting, Remodeled, Stainless Steel Appliances, Pot Filler Faucet, Beadboard
Interior
Interior Features Closet, Recessed Lighting, Closet/Cabinets - Custom Built, Open Floor Plan, Lighting - Overhead, Closet - Cedar, Bonus Room, Mud Room, Play Room
Heating Central, Forced Air, Natural Gas
Cooling Central Air
Flooring Tile, Hardwood, Flooring - Wall to Wall Carpet, Flooring - Stone/Ceramic Tile, Flooring - Laminate
Fireplaces Number 1
Fireplaces Type Living Room
Appliance Range, Dishwasher, Microwave, Refrigerator, Washer, Dryer, ENERGY STAR Qualified Refrigerator, ENERGY STAR Qualified Dishwasher, Range Hood, Range - ENERGY STAR, Electric Water Heater, Plumbed For Ice Maker, Utility Connections for Gas Range, Utility Connections for Electric Dryer
Laundry Electric Dryer Hookup, Washer Hookup, Lighting - Sconce, Lighting - Overhead, In Basement
Exterior
Exterior Feature Rain Gutters, Storage, Garden, Stone Wall
Garage Spaces 2.0
Fence Fenced
Community Features Shopping, Park, Walk/Jog Trails, Conservation Area, Highway Access, House of Worship, Public School
Utilities Available for Gas Range, for Electric Dryer, Icemaker Connection
Total Parking Spaces 4
Garage Yes
Building
Lot Description Corner Lot, Wooded
Foundation Concrete Perimeter
Sewer Public Sewer
Water Public
Architectural Style Cape
Schools
Elementary Schools Mem/Dale/Wheele
Middle Schools Blake
High Schools Medfield
Others
Senior Community false
Read Less Info
Want to know what your home might be worth? Contact us for a FREE valuation!

Our team is ready to help you sell your home for the highest possible price ASAP
Bought with Steve Leavey • Berkshire Hathaway HomeServices Commonwealth Real Estate
"My job is to find and attract mastery-based agents to the office, protect the culture, and make sure everyone is happy! "






