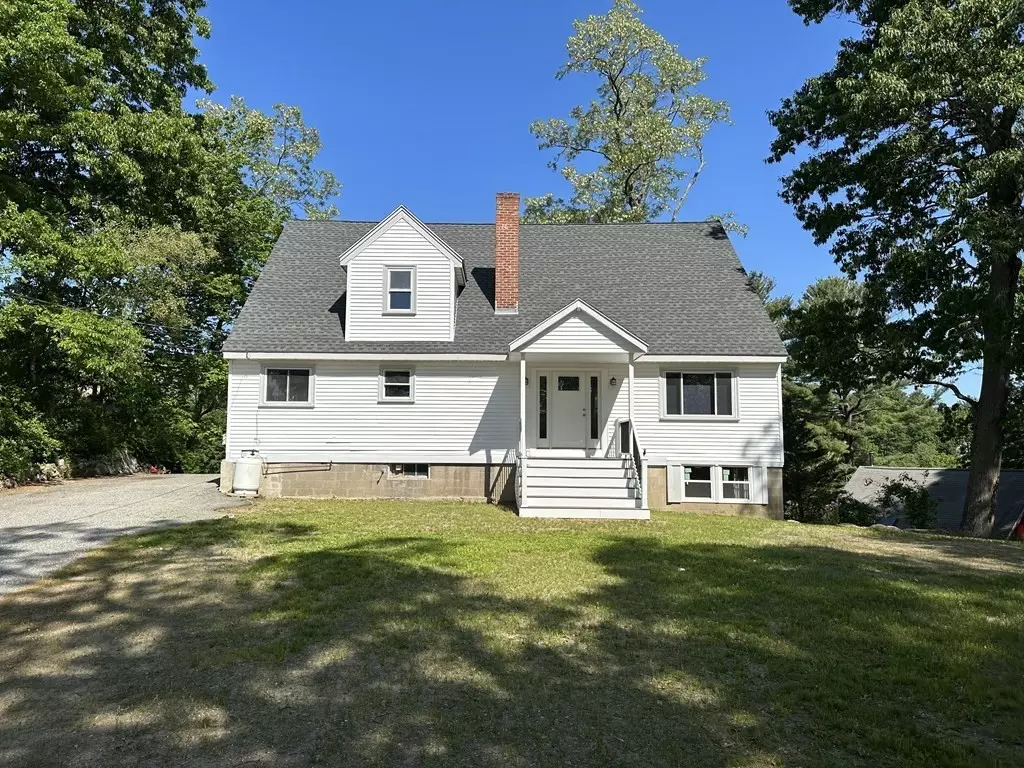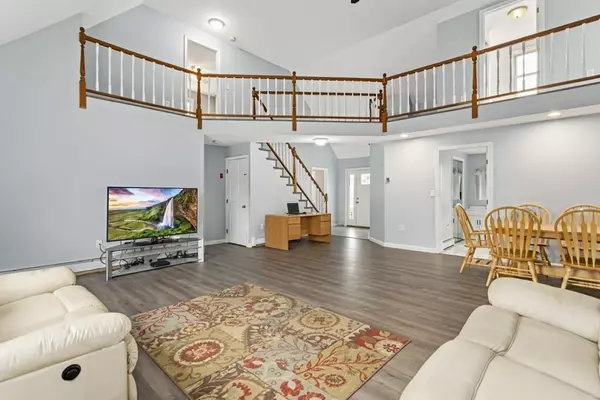$679,000
$679,900
0.1%For more information regarding the value of a property, please contact us for a free consultation.
3 Beds
2 Baths
2,701 SqFt
SOLD DATE : 07/31/2023
Key Details
Sold Price $679,000
Property Type Single Family Home
Sub Type Single Family Residence
Listing Status Sold
Purchase Type For Sale
Square Footage 2,701 sqft
Price per Sqft $251
MLS Listing ID 73097395
Sold Date 07/31/23
Style Cape, Contemporary
Bedrooms 3
Full Baths 2
HOA Y/N false
Year Built 1920
Annual Tax Amount $7,653
Tax Year 2023
Lot Size 0.610 Acres
Acres 0.61
Property Description
Welcome to 9 Highland! This house is a 2,701 square foot Contemporary Cape House that sits on a 0.61 acre lot with 3 bedrooms and 2 bathrooms. Not far away from the Ipswich River and the Ferncroft Country Club..this house is kept in great shape. The white designed kitchen has a great ambience throughout with great cabinet and counter spaces. What's special about this home is the Vaulted ceilings and a admirable inside balcony that looks over the whole downstairs. Relax in the downstairs living room with a considerably large space. The 3 spacious bedrooms are a beautiful place to unwind and to put your finishing touches and make it your own. Also a bonus room which can be used as a office or make into what you want. Walkout basement and the deck is great for your summer enjoyment (grilling, picnics.) The front was enjoyed in the winter as the house to sled at.
Location
State MA
County Essex
Zoning R1A
Direction Maple Street to Highland Road
Rooms
Basement Walk-Out Access
Primary Bedroom Level First
Dining Room Flooring - Laminate
Kitchen Flooring - Stone/Ceramic Tile, Countertops - Stone/Granite/Solid, Deck - Exterior, Open Floorplan
Interior
Interior Features Closet, Home Office
Heating Central, Baseboard, Oil
Cooling Wall Unit(s)
Flooring Wood, Flooring - Laminate
Appliance Range, Dishwasher, Microwave, Refrigerator, Washer, Dryer, Oil Water Heater, Utility Connections for Electric Range, Utility Connections for Electric Oven, Utility Connections for Electric Dryer
Laundry First Floor, Washer Hookup
Exterior
Community Features Shopping, Park, Walk/Jog Trails, Medical Facility, Bike Path, Conservation Area, Highway Access, House of Worship, Private School, Public School
Utilities Available for Electric Range, for Electric Oven, for Electric Dryer, Washer Hookup
Roof Type Shingle
Total Parking Spaces 10
Garage No
Building
Lot Description Easements, Cleared
Foundation Block, Irregular
Sewer Private Sewer
Water Public
Architectural Style Cape, Contemporary
Schools
Elementary Schools Fuller Meadow
Middle Schools Masconomet
High Schools Masconomet
Others
Senior Community false
Read Less Info
Want to know what your home might be worth? Contact us for a FREE valuation!

Our team is ready to help you sell your home for the highest possible price ASAP
Bought with Gayle Winters • Compass
"My job is to find and attract mastery-based agents to the office, protect the culture, and make sure everyone is happy! "






