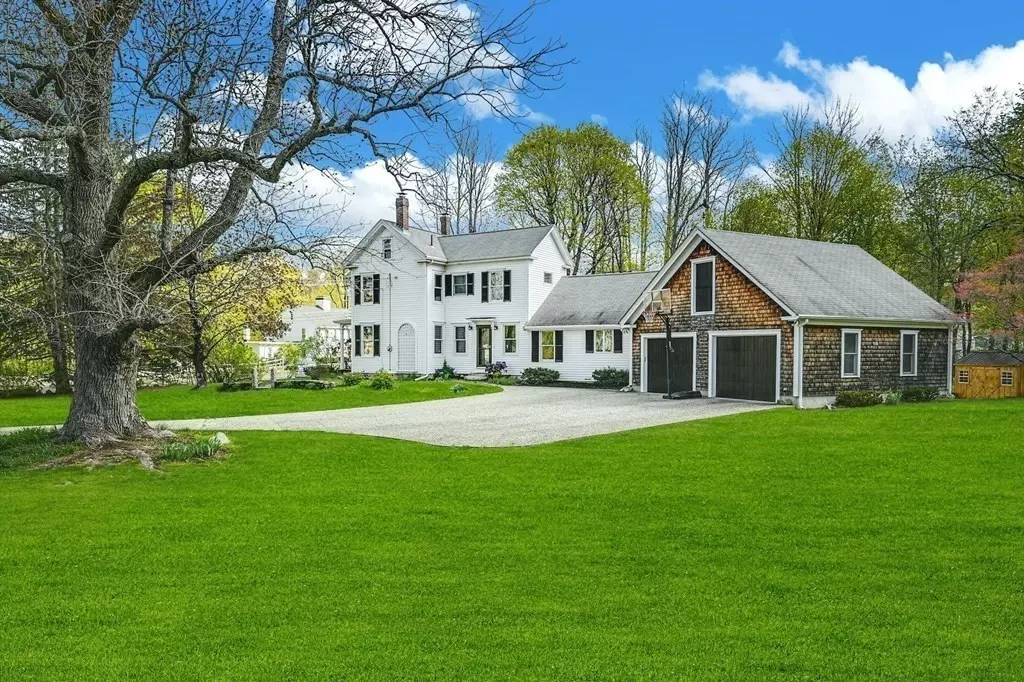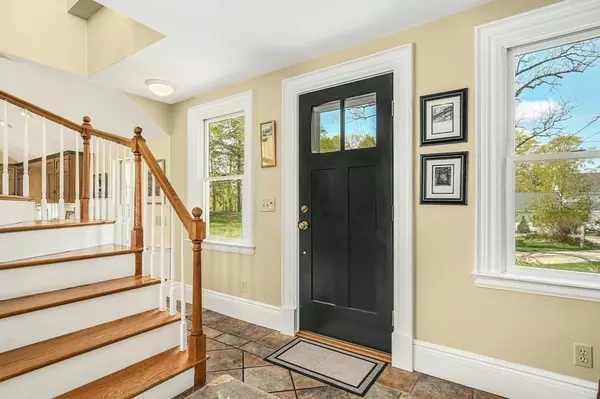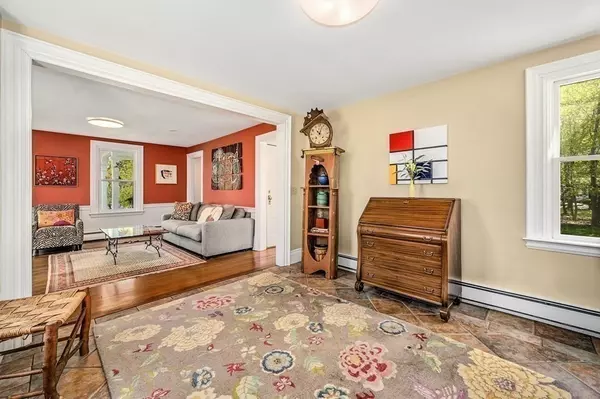$904,000
$899,000
0.6%For more information regarding the value of a property, please contact us for a free consultation.
3 Beds
1.5 Baths
2,466 SqFt
SOLD DATE : 08/01/2023
Key Details
Sold Price $904,000
Property Type Single Family Home
Sub Type Single Family Residence
Listing Status Sold
Purchase Type For Sale
Square Footage 2,466 sqft
Price per Sqft $366
Subdivision Downtown
MLS Listing ID 73105860
Sold Date 08/01/23
Style Colonial, Antique
Bedrooms 3
Full Baths 1
Half Baths 1
HOA Y/N false
Year Built 1876
Annual Tax Amount $12,349
Tax Year 2023
Lot Size 1.100 Acres
Acres 1.1
Property Description
Teeming with charm and character, the historic 1876 John Ord Jr House sits on an acre+ lot in the heart of downtown Medfield. Spacious sunlit rooms with high ceilings, original wood floors & period details in excellent condition are the hallmarks of this stunning antique home. An equally spacious, beautiful kitchen addition w/cathedral ceil, custom cabinetry, windows & doors that spill onto an expansive deck. Newly refinished hardwd flrs, new quartz countertops, dishwasher, induction cooktop, & backsplash add a crisp new finish. A living room w/ wood burning stove, original built-in lit cabinet and family room provide space for family entertainment. The original front parlor, currently a Pilates Studio, would make an ideal home office of any kind. The 2nd floor features 3 large sunny bedrooms, full tiled bath and walk-up attic. An oversized 2 car garage w/bonus room above offers great storage & expansion potential. Steps from the Middle & High School, Shops & Restaurants. A true gem!
Location
State MA
County Norfolk
Zoning RS
Direction Main St, (route109) to on Pound St. left turn into driveway.
Rooms
Family Room Closet, Flooring - Wood, Cable Hookup, Lighting - Overhead
Basement Full, Concrete, Unfinished
Primary Bedroom Level Second
Kitchen Cathedral Ceiling(s), Ceiling Fan(s), Closet/Cabinets - Custom Built, Flooring - Hardwood, Flooring - Stone/Ceramic Tile, Dining Area, Countertops - Stone/Granite/Solid, Countertops - Upgraded, Country Kitchen, Exterior Access
Interior
Interior Features Lighting - Overhead, Home Office
Heating Baseboard, Natural Gas
Cooling None
Flooring Wood, Tile, Flooring - Wood
Fireplaces Number 1
Appliance Oven, Dishwasher, Microwave, Countertop Range, Refrigerator, Washer, Dryer, Instant Hot Water, Gas Water Heater, Utility Connections for Electric Range, Utility Connections for Electric Oven, Utility Connections for Gas Dryer
Laundry In Basement, Washer Hookup
Exterior
Exterior Feature Rain Gutters, Storage
Garage Spaces 2.0
Community Features Public Transportation, Shopping, Tennis Court(s), Park, Walk/Jog Trails, Medical Facility, Bike Path, Conservation Area, Highway Access, House of Worship, Private School, Public School
Utilities Available for Electric Range, for Electric Oven, for Gas Dryer, Washer Hookup
Waterfront Description Beach Front, Lake/Pond, 1/2 to 1 Mile To Beach, Beach Ownership(Association)
Roof Type Shingle
Total Parking Spaces 6
Garage Yes
Building
Lot Description Corner Lot, Gentle Sloping, Level
Foundation Stone
Sewer Public Sewer
Water Public
Architectural Style Colonial, Antique
Schools
Elementary Schools Dale, Wheelock
Middle Schools Blake
High Schools Kingsbury
Others
Senior Community false
Acceptable Financing Contract
Listing Terms Contract
Read Less Info
Want to know what your home might be worth? Contact us for a FREE valuation!

Our team is ready to help you sell your home for the highest possible price ASAP
Bought with Connie Kickham • Coldwell Banker Realty - Newton
"My job is to find and attract mastery-based agents to the office, protect the culture, and make sure everyone is happy! "






