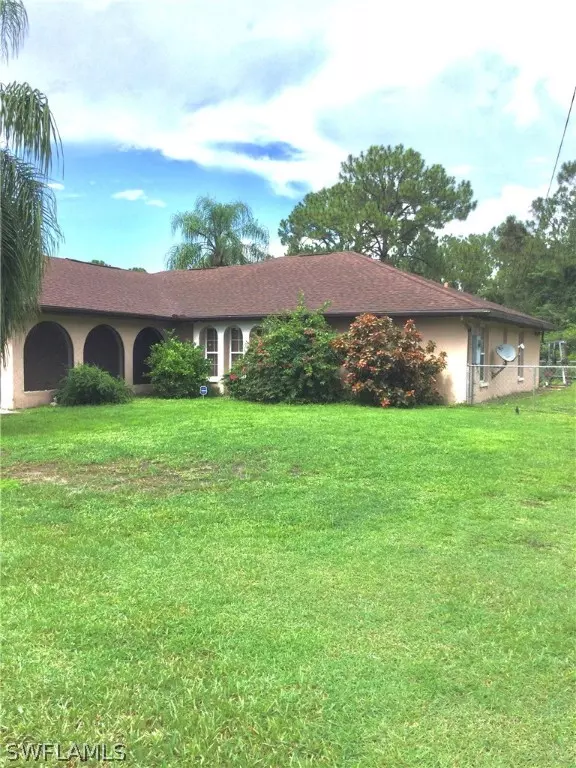$285,500
$270,000
5.7%For more information regarding the value of a property, please contact us for a free consultation.
3 Beds
3 Baths
1,940 SqFt
SOLD DATE : 08/13/2021
Key Details
Sold Price $285,500
Property Type Single Family Home
Sub Type Single Family Residence
Listing Status Sold
Purchase Type For Sale
Square Footage 1,940 sqft
Price per Sqft $147
Subdivision Twin Lake Estates
MLS Listing ID 221054275
Sold Date 08/13/21
Style Ranch,One Story
Bedrooms 3
Full Baths 2
Half Baths 1
Construction Status Resale
HOA Y/N No
Year Built 1987
Annual Tax Amount $272
Tax Year 2020
Lot Size 0.256 Acres
Acres 0.256
Lot Dimensions Appraiser
Property Description
Amazing HOUSE WITH SCRENED POOL IN THE HEART OF LEHIGH, ENOUGH PATIO SPACE AROUND THE HOUSE, 3 BEDROOMS, 2 BATHROOMS and A HALF, STAINLESS STEEL APLIANCES AND GRANITE COUNTER TOP IN KITCHEN, THE MASTER BATHROOM HAS DUAL SINK AND TUB/SHOWER. BOOK YOUR SHOWING IN ADVANCE BEFORE ITS TOO LATE.
Please schedule your showings after 8/2/2021.
“We are in a multiple offer situation, PLEASE SEND YOUR HIGHEST AND BEST for seller to review all offers by 8/6/2021 at 5:00 pm. Offer have to be written in “As is” contract. Offers in order to be considered have to be accompanied with pre qualification letter or proof of funds"
Location
State FL
County Lee
Community Twin Lake Estates
Area La06 - Central Lehigh Acres
Rooms
Bedroom Description 3.0
Interior
Interior Features Breakfast Bar, Breakfast Area, Bathtub, Separate Shower, Walk- In Closet(s), Split Bedrooms
Heating Central, Electric
Cooling Central Air, Electric
Flooring Tile
Furnishings Unfurnished
Fireplace No
Window Features Jalousie
Appliance Dryer, Dishwasher, Electric Cooktop, Freezer, Disposal, Microwave, Refrigerator, Wine Cooler
Laundry Washer Hookup, Dryer Hookup
Exterior
Exterior Feature Sprinkler/ Irrigation
Parking Features Attached, Garage, Two Spaces, Attached Carport, Garage Door Opener
Garage Spaces 2.0
Carport Spaces 2
Garage Description 2.0
Pool In Ground, Screen Enclosure
Community Features Non- Gated
Amenities Available None
Waterfront Description None
Water Access Desc Well
View Landscaped
Roof Type Shingle
Garage Yes
Private Pool Yes
Building
Lot Description Rectangular Lot, Sprinklers Manual
Faces West
Story 1
Sewer Septic Tank
Water Well
Architectural Style Ranch, One Story
Structure Type Block,Concrete,Stucco
Construction Status Resale
Others
Pets Allowed Yes
HOA Fee Include None
Senior Community No
Tax ID 03-45-27-10-00040.0110
Ownership Single Family
Security Features Burglar Alarm (Monitored),Security System,Smoke Detector(s)
Acceptable Financing All Financing Considered, Cash, FHA, VA Loan
Listing Terms All Financing Considered, Cash, FHA, VA Loan
Financing Cash
Pets Allowed Yes
Read Less Info
Want to know what your home might be worth? Contact us for a FREE valuation!

Our team is ready to help you sell your home for the highest possible price ASAP
Bought with RYW Properties
"My job is to find and attract mastery-based agents to the office, protect the culture, and make sure everyone is happy! "






