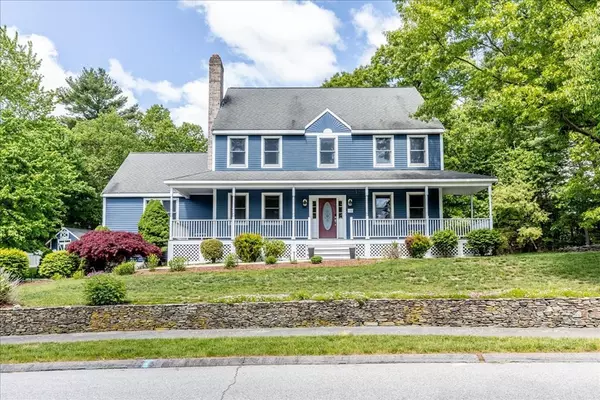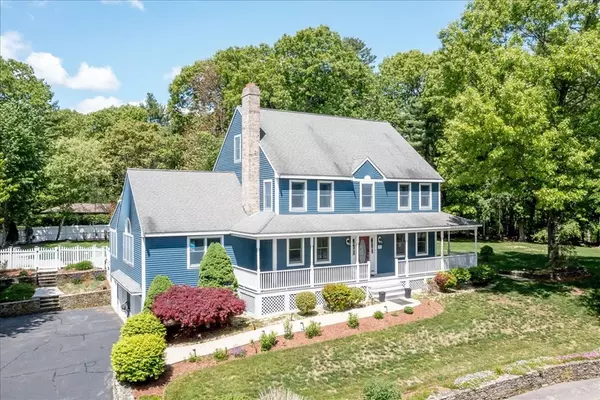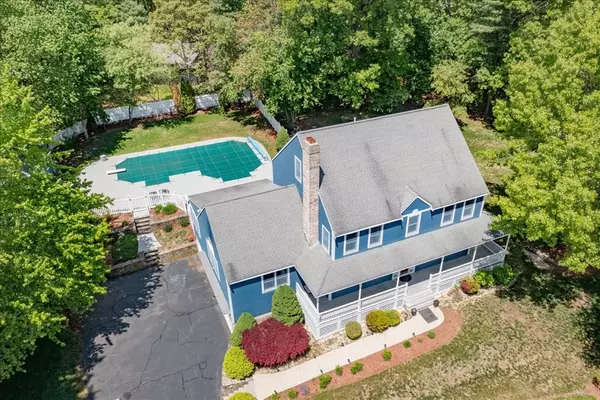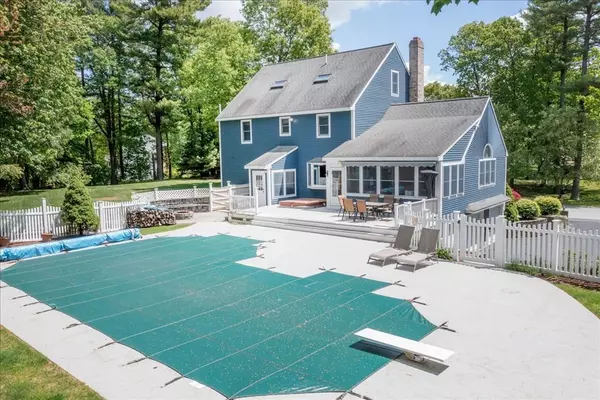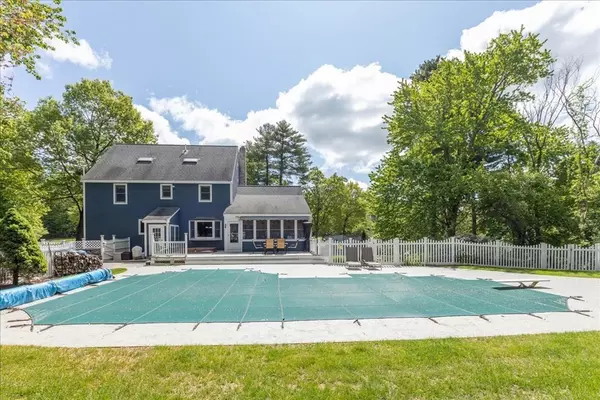$1,200,000
$1,299,999
7.7%For more information regarding the value of a property, please contact us for a free consultation.
4 Beds
3.5 Baths
4,729 SqFt
SOLD DATE : 07/19/2023
Key Details
Sold Price $1,200,000
Property Type Single Family Home
Sub Type Single Family Residence
Listing Status Sold
Purchase Type For Sale
Square Footage 4,729 sqft
Price per Sqft $253
MLS Listing ID 73117385
Sold Date 07/19/23
Style Colonial
Bedrooms 4
Full Baths 3
Half Baths 1
HOA Y/N false
Year Built 1995
Annual Tax Amount $14,504
Tax Year 2023
Lot Size 0.920 Acres
Acres 0.92
Property Description
Welcome to 24 Campbell Road. This wonderful home, custom built by the owner, is located in a cul-de-sac neighborhood off a rural street but yet still so close to highways, walking/running trails & restaurants. This yard has it all...heated pool, hot tub, oversized deck with retractable awning, firepit with sitting area, large flat yard that can be used for many activities, serene airy sunroom overlooking the pool, rock walls, storage shed & an oversized driveway. Inside, this house contains 4 finished floors, 4 bedrooms, 3.5 bathrooms, beautiful family room with a stone fireplace, cherry cabinets with granite countertops in the tiled kitchen, hardwood throughout much of the house and a three car garage. Both second floor bathrooms contain double vanities with the primary bathroom containing an update tiled shower and jetted tub. Lastly, another thing that you will notice in this home is the ample closet/storage space.
Location
State MA
County Essex
Zoning R1B
Direction Maple Street (Rte. 62) to Kenney Road to Campbell Road
Rooms
Family Room Ceiling Fan(s), Flooring - Hardwood, French Doors, Recessed Lighting
Basement Walk-Out Access, Radon Remediation System
Primary Bedroom Level Second
Dining Room Flooring - Hardwood, Lighting - Pendant
Kitchen Flooring - Stone/Ceramic Tile, Dining Area, Countertops - Stone/Granite/Solid
Interior
Interior Features Closet, Ceiling Fan(s), Bathroom - 3/4, Bathroom - With Shower Stall, Wet bar, Office, Sun Room, 3/4 Bath, Bonus Room
Heating Baseboard, Natural Gas
Cooling Central Air
Flooring Flooring - Wall to Wall Carpet, Flooring - Stone/Ceramic Tile
Fireplaces Number 1
Fireplaces Type Family Room
Appliance Oven, Dishwasher, Countertop Range, Refrigerator, Washer, Dryer
Laundry Electric Dryer Hookup, Washer Hookup, First Floor
Exterior
Exterior Feature Sprinkler System
Garage Spaces 3.0
Pool In Ground
Community Features Walk/Jog Trails, Bike Path, Highway Access, Public School
Total Parking Spaces 8
Garage Yes
Private Pool true
Building
Foundation Concrete Perimeter
Sewer Private Sewer
Water Public
Architectural Style Colonial
Schools
Elementary Schools Howe Manning
Middle Schools Masconomet
High Schools Masconomet
Others
Senior Community false
Read Less Info
Want to know what your home might be worth? Contact us for a FREE valuation!

Our team is ready to help you sell your home for the highest possible price ASAP
Bought with Paul Herrick • Herrick Lutts Realty Partners
"My job is to find and attract mastery-based agents to the office, protect the culture, and make sure everyone is happy! "


