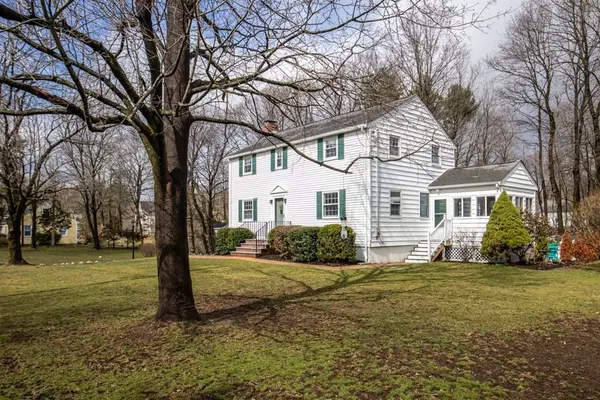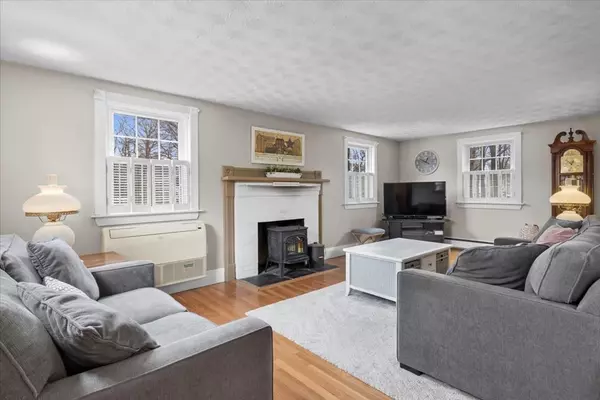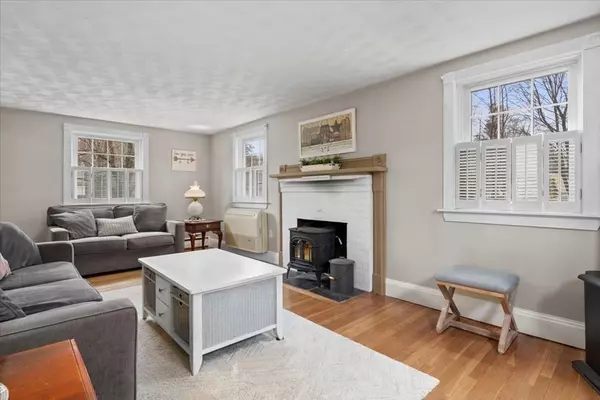$825,000
$749,000
10.1%For more information regarding the value of a property, please contact us for a free consultation.
4 Beds
2 Baths
1,986 SqFt
SOLD DATE : 06/30/2023
Key Details
Sold Price $825,000
Property Type Single Family Home
Sub Type Single Family Residence
Listing Status Sold
Purchase Type For Sale
Square Footage 1,986 sqft
Price per Sqft $415
MLS Listing ID 73092528
Sold Date 06/30/23
Style Colonial
Bedrooms 4
Full Baths 2
HOA Y/N false
Year Built 1960
Annual Tax Amount $9,435
Tax Year 2023
Lot Size 0.540 Acres
Acres 0.54
Property Description
**OFFER DEADLINE 4/2 at 3:00PM** Welcome to 8 Robert Sproul Rd. conveniently located within walking distance of all that Medfield center has to offer & nearby schools. Delightful Colonial Style home boasting 4 bedrooms, 2 full baths, 1 car garage, hardwood flooring throughout and is freshly painted in a neutral color palette. A front to back living room is highlighted w/ a wood burning fireplace insert. The bright dining room is a great space to gather w/ family & friends. The eat in kitchen features trendy 2 tone cabinets w/ granite counters & stainless appliances. Upstairs you'll find 4 spacious bedrooms all with generous closet space & a large shared bathroom plus hall linen closet. The lower level has a newly finished family room, laundry & unfinished storage area plus access to the garage. Off of the kitchen is an inviting 3 season sun porch leading to a large deck & patio. Enjoy time outside in the level yard w/ above ground pool, storage shed & fire pit. Take the virtual tour.
Location
State MA
County Norfolk
Zoning RS
Direction Rt. 109 Main Street to Robert Sproul Rd
Rooms
Family Room Flooring - Wall to Wall Carpet, Recessed Lighting
Basement Full, Partially Finished, Interior Entry, Garage Access
Primary Bedroom Level Second
Dining Room Flooring - Hardwood
Kitchen Flooring - Hardwood, Dining Area, Pantry, Countertops - Stone/Granite/Solid, Recessed Lighting, Stainless Steel Appliances, Gas Stove
Interior
Interior Features Cathedral Ceiling(s), Ceiling Fan(s), Sun Room
Heating Baseboard, Natural Gas
Cooling Ductless
Flooring Carpet, Hardwood, Flooring - Wood
Fireplaces Number 1
Fireplaces Type Living Room
Appliance Range, Dishwasher, Microwave, Refrigerator, Washer, Dryer, Utility Connections for Gas Range, Utility Connections for Gas Oven, Utility Connections for Gas Dryer
Laundry Gas Dryer Hookup, Walk-in Storage, In Basement, Washer Hookup
Exterior
Exterior Feature Storage, Stone Wall
Garage Spaces 1.0
Pool Above Ground
Community Features Shopping, Pool, Tennis Court(s), Park, Walk/Jog Trails, Stable(s), Laundromat, Bike Path, Conservation Area, House of Worship, Private School, Public School, T-Station
Utilities Available for Gas Range, for Gas Oven, for Gas Dryer, Washer Hookup
Total Parking Spaces 6
Garage Yes
Private Pool true
Building
Lot Description Level
Foundation Concrete Perimeter
Sewer Public Sewer
Water Public
Architectural Style Colonial
Schools
Elementary Schools Memorial
Middle Schools Thomas Blake
High Schools Medfield
Others
Senior Community false
Read Less Info
Want to know what your home might be worth? Contact us for a FREE valuation!

Our team is ready to help you sell your home for the highest possible price ASAP
Bought with Rachel Lieberman • Berkshire Hathaway HomeServices Commonwealth Real Estate
"My job is to find and attract mastery-based agents to the office, protect the culture, and make sure everyone is happy! "






