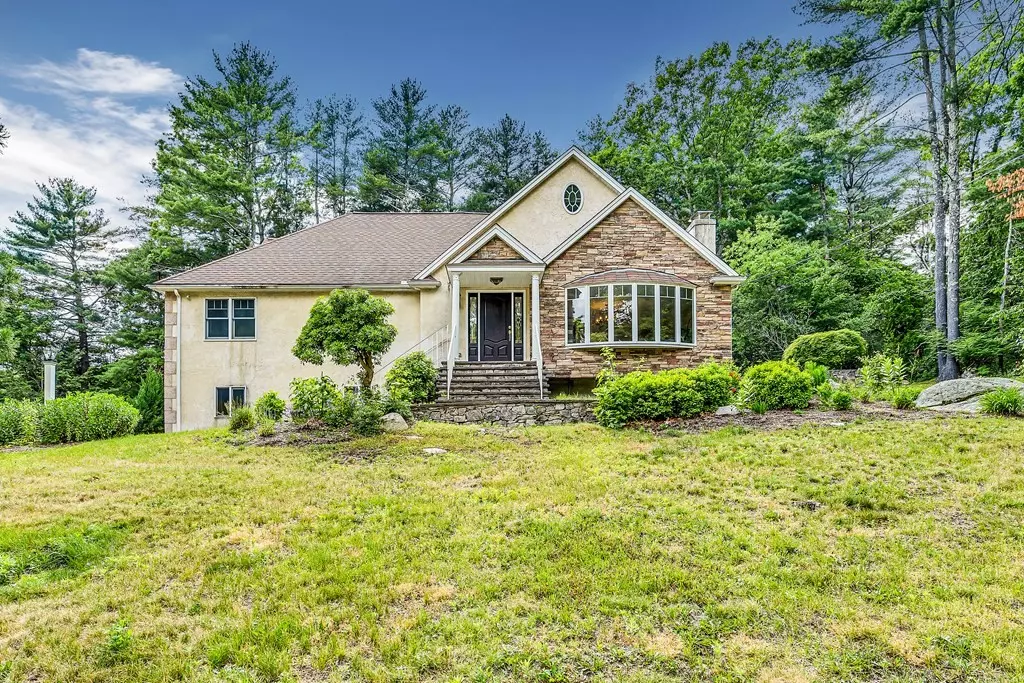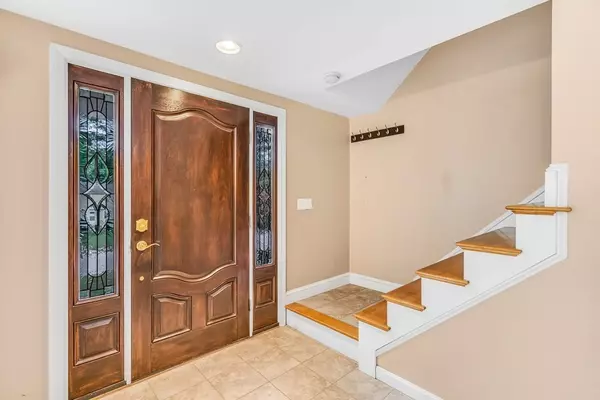$1,200,000
$1,200,000
For more information regarding the value of a property, please contact us for a free consultation.
4 Beds
4 Baths
2,656 SqFt
SOLD DATE : 06/30/2023
Key Details
Sold Price $1,200,000
Property Type Single Family Home
Sub Type Single Family Residence
Listing Status Sold
Purchase Type For Sale
Square Footage 2,656 sqft
Price per Sqft $451
MLS Listing ID 73124660
Sold Date 06/30/23
Style Raised Ranch
Bedrooms 4
Full Baths 4
HOA Y/N false
Year Built 1965
Annual Tax Amount $13,383
Tax Year 2023
Lot Size 1.270 Acres
Acres 1.27
Property Description
Indulge in luxury and comfort in this exceptional 4-bed, 4-bath raised ranch home located in desirable Westwood. The open-concept design seamlessly integrates the living, dining, and kitchen areas, creating an ideal space for entertaining. The gourmet kitchen, complete with high-end appliances and a generous eat-in area, will delight culinary enthusiasts. The main bedroom suite provides a tranquil escape with a walk-in closet and a spa-like en-suite bathroom. Another bedroom features its own en-suite bathroom, perfect for accommodating guests. Two additional bedrooms ensure ample space for family and visitors. The lower level presents an entertainer's paradise, with a sizable fireplaced room awaiting your recreation or relaxation purposes, and additional unfinished rooms complemented by another full bathroom. Revel in the beauty of the stone patio and landscaped yard. With a three-car garage and a circular driveway, this home offers both convenience and style. Offers due by Monday @ 4
Location
State MA
County Norfolk
Zoning RC
Direction Use GPS
Rooms
Family Room Ceiling Fan(s), Vaulted Ceiling(s), Flooring - Hardwood, Attic Access, Cable Hookup, Exterior Access, Open Floorplan, Recessed Lighting, Slider
Basement Partially Finished, Garage Access
Primary Bedroom Level First
Kitchen Closet/Cabinets - Custom Built, Flooring - Stone/Ceramic Tile, Dining Area, Countertops - Stone/Granite/Solid, Cabinets - Upgraded, Recessed Lighting, Stainless Steel Appliances, Gas Stove, Lighting - Pendant
Interior
Interior Features Closet, Recessed Lighting, Bathroom - Half, Bathroom - Tiled With Shower Stall, Great Room, Bonus Room, Bathroom, Central Vacuum, Wired for Sound
Heating Forced Air, Natural Gas, Fireplace(s)
Cooling Central Air
Flooring Tile, Vinyl, Hardwood, Flooring - Stone/Ceramic Tile
Fireplaces Number 2
Fireplaces Type Living Room
Appliance Range, Dishwasher, Disposal, Microwave, Refrigerator, Washer, Dryer, Vacuum System, Other, Gas Water Heater, Utility Connections for Gas Range, Utility Connections for Gas Dryer
Laundry Washer Hookup
Exterior
Exterior Feature Professional Landscaping, Sprinkler System, Stone Wall
Garage Spaces 3.0
Community Features Public Transportation, Shopping, Park, Walk/Jog Trails, Conservation Area, Public School
Utilities Available for Gas Range, for Gas Dryer, Washer Hookup
Roof Type Shingle
Total Parking Spaces 6
Garage Yes
Building
Lot Description Corner Lot, Wooded
Foundation Concrete Perimeter
Sewer Public Sewer
Water Public
Architectural Style Raised Ranch
Schools
Elementary Schools Martha Jones
Middle Schools Thurston Ms
High Schools Westwood High
Others
Senior Community false
Read Less Info
Want to know what your home might be worth? Contact us for a FREE valuation!

Our team is ready to help you sell your home for the highest possible price ASAP
Bought with Norman Connell • Allison James Estates & Homes of MA, LLC
"My job is to find and attract mastery-based agents to the office, protect the culture, and make sure everyone is happy! "






