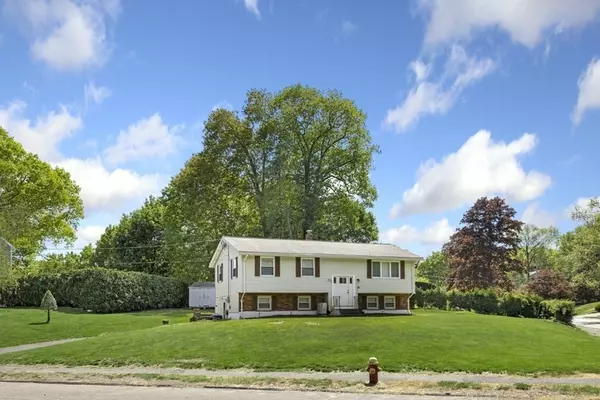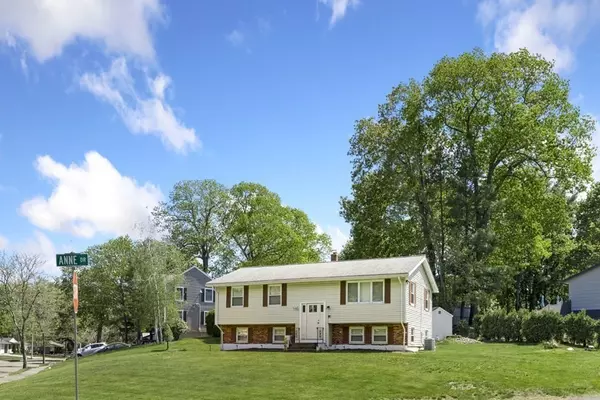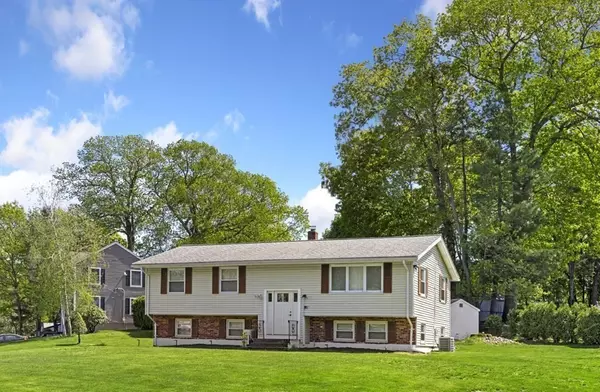$670,000
$629,900
6.4%For more information regarding the value of a property, please contact us for a free consultation.
3 Beds
2 Baths
1,944 SqFt
SOLD DATE : 06/30/2023
Key Details
Sold Price $670,000
Property Type Single Family Home
Sub Type Single Family Residence
Listing Status Sold
Purchase Type For Sale
Square Footage 1,944 sqft
Price per Sqft $344
Subdivision West Peabody
MLS Listing ID 73115554
Sold Date 06/30/23
Bedrooms 3
Full Baths 2
HOA Y/N false
Year Built 1964
Annual Tax Amount $4,770
Tax Year 2023
Lot Size 0.350 Acres
Acres 0.35
Property Description
THIS IS THE BIG ONE! ~ JUST LISTED ~ Bright and Ready for Your Personal Touches. This Extensive and Above Grade Split Entry home on a West Peabody Sun Filled Corner Lot is moments to the highly sought after West Memorial Elementary School. The Main Level features Beautifully Refinished Hardwood Floors, Large Coat Closet, Deep Full Bath with Tub & Oversize Linen Closet, a Generous Living Room, & 3 Spacious Bedrooms with Closets. The Walk-Out Lower Level features Steel Beam, a Voluminous Family Room & Bonus Room both with High Ceilings, Heat, Mini Split AC's, Laundry/Full Bathroom with Shower. Comak Bros Irrigation System & Two Rear Sheds. This is a Substantial Split Entry Home that is Not to be Missed! Updated 200AMP Electric Service. Need a Garage? No problem! Former Garage area conversion is not structural & can be converted back to a 1 Car Garage. Showings to begin at OPEN HOUSE on Thursday, April 25th from 4-6pm in anticipation of the Holiday with Offers Due Tuesday, May 30th @ 2PM
Location
State MA
County Essex
Area West Peabody
Zoning R1
Direction Corner of Antrim Road and Anne Drive
Rooms
Family Room Closet, Flooring - Wall to Wall Carpet
Basement Full, Finished, Walk-Out Access, Interior Entry, Concrete, Slab
Primary Bedroom Level First
Dining Room Flooring - Vinyl, Open Floorplan
Kitchen Flooring - Laminate, Open Floorplan
Interior
Interior Features Bonus Room
Heating Baseboard, Oil
Cooling Central Air, Ductless
Flooring Tile, Vinyl, Carpet, Hardwood, Flooring - Wall to Wall Carpet
Appliance Range, Dishwasher, Disposal, Refrigerator, Washer, Dryer, Tank Water Heater, Utility Connections for Electric Range, Utility Connections for Electric Dryer
Laundry Electric Dryer Hookup, Washer Hookup, In Basement
Exterior
Exterior Feature Rain Gutters, Storage, Sprinkler System
Community Features Shopping, Park, Walk/Jog Trails, Golf, Medical Facility, Bike Path, Highway Access, House of Worship, Private School, Public School, Sidewalks
Utilities Available for Electric Range, for Electric Dryer, Washer Hookup
Roof Type Shingle
Total Parking Spaces 4
Garage No
Building
Lot Description Corner Lot, Gentle Sloping, Level
Foundation Concrete Perimeter
Sewer Public Sewer
Water Public
Schools
Elementary Schools West Memorial
Middle Schools Higgins Ms
High Schools Pvmhs
Others
Senior Community false
Read Less Info
Want to know what your home might be worth? Contact us for a FREE valuation!

Our team is ready to help you sell your home for the highest possible price ASAP
Bought with Norman Poggio • Skylimit Real Estate LLC
"My job is to find and attract mastery-based agents to the office, protect the culture, and make sure everyone is happy! "






