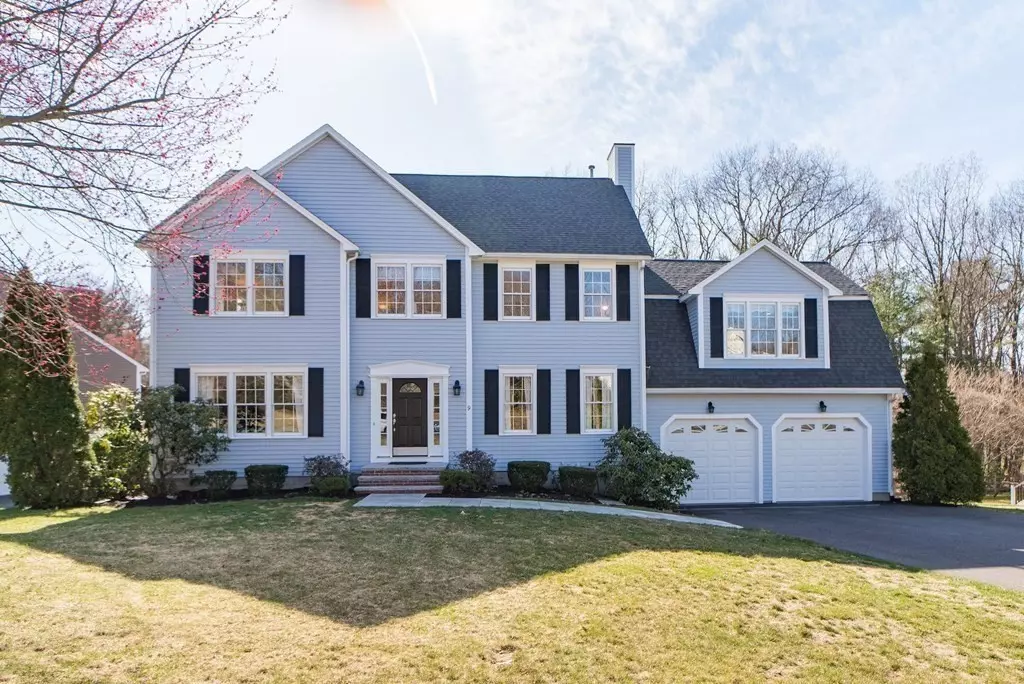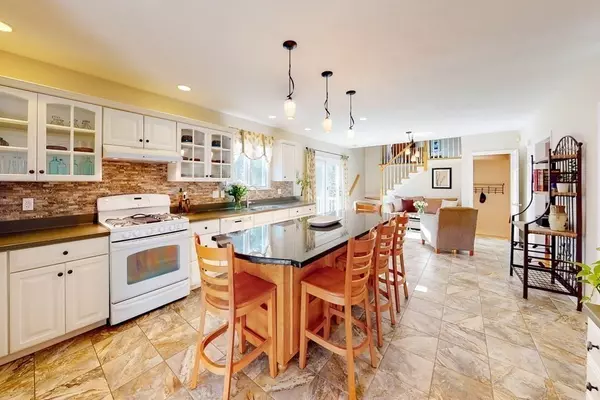$1,350,000
$1,289,900
4.7%For more information regarding the value of a property, please contact us for a free consultation.
4 Beds
2.5 Baths
3,319 SqFt
SOLD DATE : 06/29/2023
Key Details
Sold Price $1,350,000
Property Type Single Family Home
Sub Type Single Family Residence
Listing Status Sold
Purchase Type For Sale
Square Footage 3,319 sqft
Price per Sqft $406
Subdivision Hawthorn Village Association
MLS Listing ID 73094985
Sold Date 06/29/23
Style Colonial
Bedrooms 4
Full Baths 2
Half Baths 1
HOA Fees $62/ann
HOA Y/N true
Year Built 1995
Annual Tax Amount $14,588
Tax Year 2023
Lot Size 0.340 Acres
Acres 0.34
Property Description
Move into this spectacular center entrance colonial home situated on a peaceful, bucolic, tree-lined, cul-de-sac road. Located in a desirable spot: a short distance from schools, shopping, hiking trails.This home is well-maintained, updated, sun-filled and features many beautiful details. The spacious and bright kitchen features an inviting granite island and sliding door access to the composite deck which overlooks the level and private back yard. The entertainment-sized dining room and living room have gorgeous hardwoods and moldings. Also on the first floor is a half bath, laundry and large foyer. There is a spacious family room with a cozy wood burning fireplace - perfect for intimate or large gatherings. The large master suite includes a walk-in closet, beautiful built-ins, and an updated ensuite bathroom with a granite topped vanity & tiled shower. There are three additional bedrooms and an updated double vanity hall bath. Finished walkout lower level has space and storage.
Location
State MA
County Norfolk
Zoning RT
Direction Main Street to North Street. Right on Pine Street. Right on Hawthorne. #9
Rooms
Family Room Flooring - Wall to Wall Carpet, Recessed Lighting
Basement Partial
Primary Bedroom Level Second
Dining Room Flooring - Hardwood, Wainscoting
Kitchen Flooring - Stone/Ceramic Tile, Dining Area, Pantry, Countertops - Stone/Granite/Solid, Kitchen Island, Deck - Exterior, Exterior Access, Recessed Lighting, Slider, Gas Stove, Lighting - Pendant
Interior
Interior Features Closet, Recessed Lighting, Slider, Entrance Foyer, Play Room
Heating Forced Air, Natural Gas
Cooling Central Air
Flooring Tile, Carpet, Hardwood, Flooring - Hardwood, Flooring - Wall to Wall Carpet
Fireplaces Number 1
Fireplaces Type Family Room
Appliance Dishwasher, Disposal, Washer, Dryer, Range Hood, Gas Water Heater, Tank Water Heater, Utility Connections for Gas Range, Utility Connections for Gas Oven, Utility Connections for Gas Dryer
Laundry Flooring - Stone/Ceramic Tile, Gas Dryer Hookup, Washer Hookup, First Floor
Exterior
Exterior Feature Rain Gutters, Sprinkler System
Garage Spaces 2.0
Community Features Shopping, Tennis Court(s), Park, Walk/Jog Trails, Bike Path, Conservation Area, House of Worship, Private School, Public School, Sidewalks
Utilities Available for Gas Range, for Gas Oven, for Gas Dryer, Washer Hookup
Roof Type Shingle
Total Parking Spaces 6
Garage Yes
Building
Lot Description Cul-De-Sac
Foundation Concrete Perimeter
Sewer Public Sewer
Water Public
Architectural Style Colonial
Schools
Elementary Schools Mem, Whee, Dale
Middle Schools Blake Middle
High Schools Medfield High
Others
Senior Community false
Acceptable Financing Contract
Listing Terms Contract
Read Less Info
Want to know what your home might be worth? Contact us for a FREE valuation!

Our team is ready to help you sell your home for the highest possible price ASAP
Bought with Arman Mavai • Unlimited Sotheby's International Realty
"My job is to find and attract mastery-based agents to the office, protect the culture, and make sure everyone is happy! "






