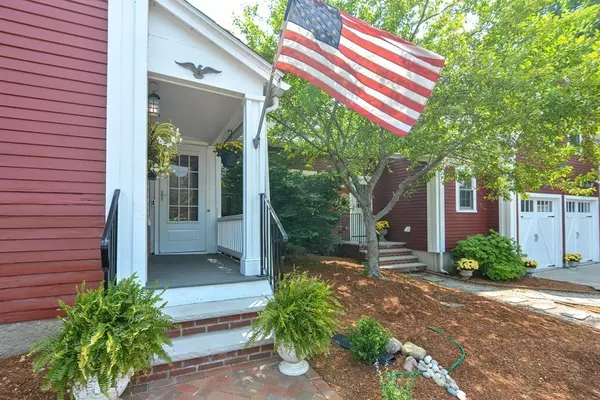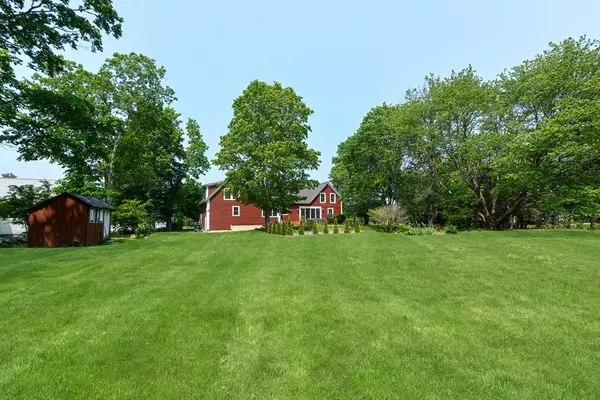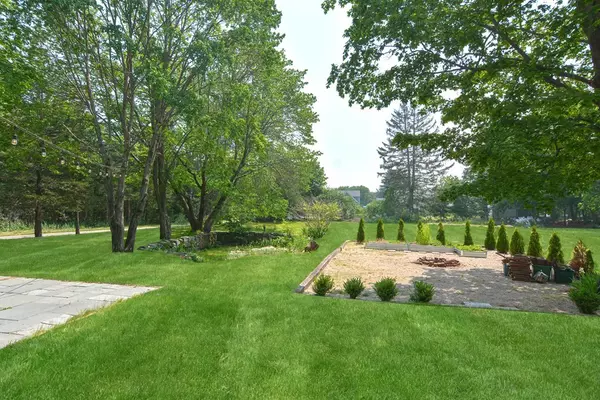$1,125,000
$1,025,000
9.8%For more information regarding the value of a property, please contact us for a free consultation.
4 Beds
3 Baths
2,350 SqFt
SOLD DATE : 06/22/2023
Key Details
Sold Price $1,125,000
Property Type Single Family Home
Sub Type Single Family Residence
Listing Status Sold
Purchase Type For Sale
Square Footage 2,350 sqft
Price per Sqft $478
MLS Listing ID 73118750
Sold Date 06/22/23
Style Farmhouse
Bedrooms 4
Full Baths 3
HOA Y/N false
Year Built 1832
Annual Tax Amount $11,993
Tax Year 2023
Lot Size 1.140 Acres
Acres 1.14
Property Description
Stunning Farmhouse, in a coveted location of Westwood, combines character & charm w/ modern updates & amenities, making it both cozy & functional. With 4 bedrooms & 3 bathrooms, it offers ample room for guests or a growing family. Features Antique pine floors. Spacious kitchen/dining area & primary bedroom boast wide plank wood floors. 12 ft French doors in Family Room bring in the serenity of the expansive backyard & lead to bluestone/brick patio & sunken English garden. Versatile flex room on 1st floor can serve as formal living room, in-law space, or added bedroom. Addition offers generous storage throughout with sought after 1st floor laundry, pantry & 2 car garage. Primary bedroom, walk-in-closet, & private bathroom - offer a tranquil retreat. Picturesque exterior, for gardening, entertaining or enjoying the peacefulness of nature. Newer roof, windows & many more updates make this a truly unique & desirable home. OPEN HOUSE SATURDAY, June 3rd 12-1:30 & SUNDAY, June 4th 1-2:30
Location
State MA
County Norfolk
Zoning RC
Direction High Street to Pond Street or Oak Street to Pond Street
Rooms
Family Room Ceiling Fan(s), Closet/Cabinets - Custom Built, Flooring - Hardwood, Exterior Access, Slider, Crown Molding
Basement Full, Interior Entry, Bulkhead, Concrete, Unfinished
Primary Bedroom Level Second
Kitchen Flooring - Hardwood, Dining Area, Pantry, Exterior Access, Recessed Lighting, Wainscoting, Gas Stove, Lighting - Pendant, Lighting - Overhead
Interior
Heating Baseboard, Oil
Cooling Window Unit(s)
Flooring Tile, Hardwood
Appliance Range, Refrigerator, Washer, Dryer, Oil Water Heater, Utility Connections for Gas Range, Utility Connections for Electric Dryer
Laundry Flooring - Stone/Ceramic Tile, Main Level, Electric Dryer Hookup, Washer Hookup, Lighting - Overhead, First Floor
Exterior
Exterior Feature Garden
Garage Spaces 2.0
Community Features Park, Walk/Jog Trails, Conservation Area, Public School, Sidewalks
Utilities Available for Gas Range, for Electric Dryer, Washer Hookup
Roof Type Shingle
Total Parking Spaces 6
Garage Yes
Building
Lot Description Cleared, Level
Foundation Concrete Perimeter, Stone
Sewer Public Sewer
Water Public
Architectural Style Farmhouse
Others
Senior Community false
Read Less Info
Want to know what your home might be worth? Contact us for a FREE valuation!

Our team is ready to help you sell your home for the highest possible price ASAP
Bought with Jarrod L. Pescosolido • Romo Realty Group
"My job is to find and attract mastery-based agents to the office, protect the culture, and make sure everyone is happy! "






