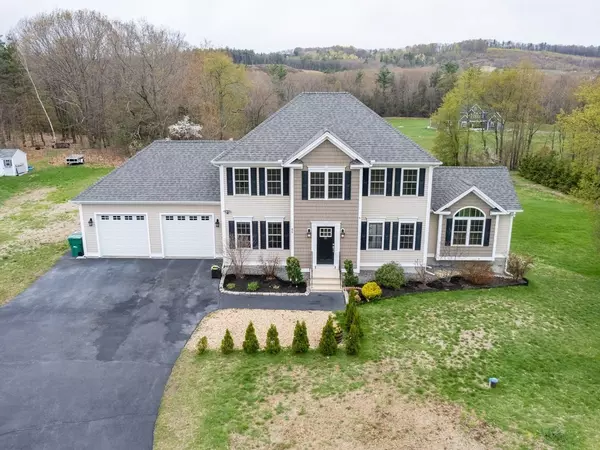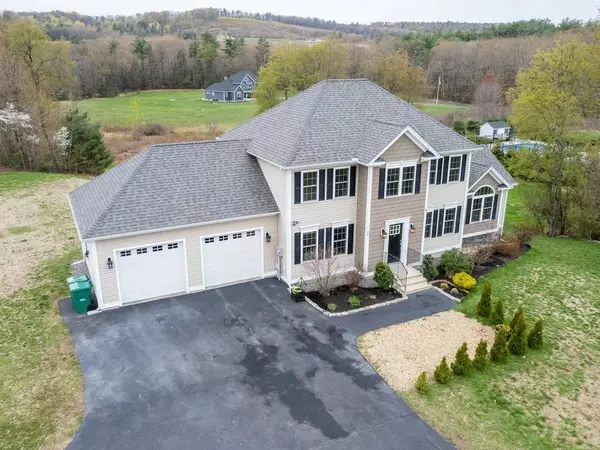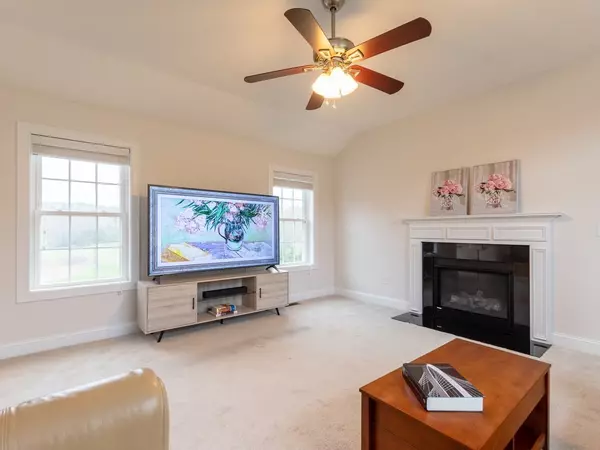$595,500
$599,500
0.7%For more information regarding the value of a property, please contact us for a free consultation.
3 Beds
2.5 Baths
2,094 SqFt
SOLD DATE : 06/21/2023
Key Details
Sold Price $595,500
Property Type Single Family Home
Sub Type Single Family Residence
Listing Status Sold
Purchase Type For Sale
Square Footage 2,094 sqft
Price per Sqft $284
MLS Listing ID 73105817
Sold Date 06/21/23
Style Colonial
Bedrooms 3
Full Baths 2
Half Baths 1
HOA Y/N false
Year Built 2016
Annual Tax Amount $6,768
Tax Year 2023
Lot Size 4.140 Acres
Acres 4.14
Property Description
This beautiful newer colonial has a great floor plan and a wonderful main-floor primary suite young colonial situated. To be amazed at all, it has to offer! Set back 400 feet in a beautiful open, modern, inviting meadow with views and wildlife. Hip roof construction and front bump-out make an impressive statement with extensive use of contrasting shake impression vinyl siding. A propane fireplace with marble surround, s, and granite throughout the walkout basement (not included in the living area) to an expansive backyard. Thoughtfully landscaped grounds invite you into the front yard. Upon entrance, you are warmly greeted by hardwood floors, fresh paint, and a bright and open floor plan seamlessly connecting the kitchen to the living room and leading to the inviting, sunny backyard. Meticulous attention to detail is presented in the kitchen, Adjacent to the living room. a large patio provides plentiful space for gardening and entertaining.
Location
State MA
County Worcester
Zoning R-ll
Direction Rt 2A to South Ashburnham Hill Road Just before Crocker Pond coming
Rooms
Basement Unfinished
Primary Bedroom Level Second
Dining Room Flooring - Hardwood
Kitchen Flooring - Hardwood
Interior
Heating Central, Forced Air, Natural Gas, Propane
Cooling Central Air
Flooring Carpet, Hardwood
Fireplaces Number 1
Appliance Dishwasher, Refrigerator, Washer, Dryer, Propane Water Heater
Laundry First Floor
Exterior
Exterior Feature Storage
Garage Spaces 2.0
Community Features Park, Walk/Jog Trails, Highway Access, Public School, T-Station
Waterfront Description Beach Front, Lake/Pond, 1/10 to 3/10 To Beach, Beach Ownership(Public)
View Y/N Yes
View Scenic View(s)
Total Parking Spaces 3
Garage Yes
Building
Lot Description Cleared, Farm
Foundation Concrete Perimeter
Sewer Private Sewer
Water Private
Schools
Middle Schools Overlook
High Schools Oakmont
Others
Senior Community false
Read Less Info
Want to know what your home might be worth? Contact us for a FREE valuation!

Our team is ready to help you sell your home for the highest possible price ASAP
Bought with Jim Black Group • Real Broker MA, LLC
"My job is to find and attract mastery-based agents to the office, protect the culture, and make sure everyone is happy! "






