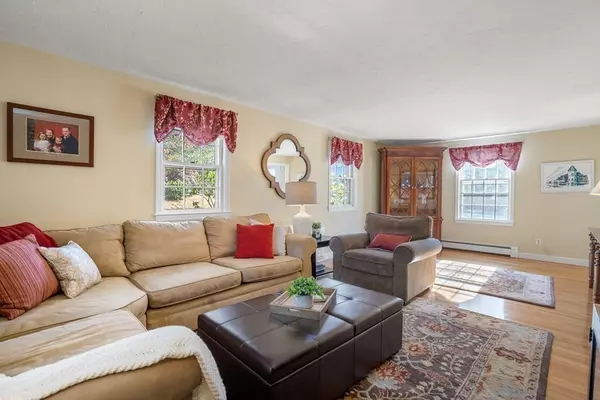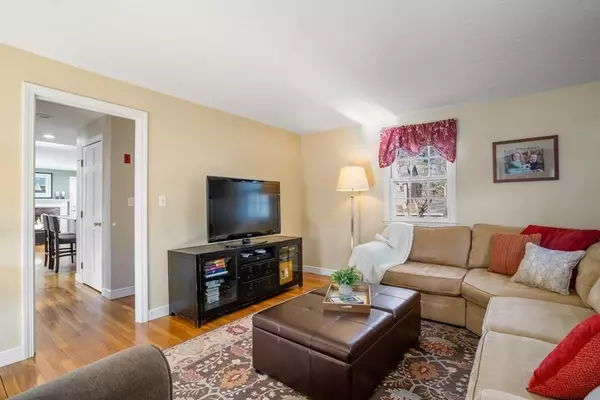$775,000
$739,000
4.9%For more information regarding the value of a property, please contact us for a free consultation.
3 Beds
1.5 Baths
1,655 SqFt
SOLD DATE : 06/12/2023
Key Details
Sold Price $775,000
Property Type Single Family Home
Sub Type Single Family Residence
Listing Status Sold
Purchase Type For Sale
Square Footage 1,655 sqft
Price per Sqft $468
MLS Listing ID 73090138
Sold Date 06/12/23
Style Cape
Bedrooms 3
Full Baths 1
Half Baths 1
HOA Y/N false
Year Built 1968
Annual Tax Amount $9,813
Tax Year 2023
Lot Size 0.460 Acres
Acres 0.46
Property Description
Nicely maintained 3-bedroom cape located in a sought-after neighborhood close to the Rail Trail. This home features hardwood flooring, a spacious front-to-back living room, and a white cabinet kitchen with a center island that opens to the fire-placed family room and dining room, nicely detailed with moldings and wainscotting. Directly off the family through French doors is a large four-season room with oversized windows - giving you plentiful space for a first-floor office or playroom! On the second floor, you have three generously sized bedrooms and a tiled bath full bath. The walkout finished basement has a terrific play area and an extra room for a bedroom, office, or workout area. Here you have two mini-split systems which help heat and cool the home. You will be happy if you move here. Not only are you close to the Medfield Rail Trail, but you are also minutes to Medfield Hospital Hill, with its beautiful fields.
Location
State MA
County Norfolk
Zoning RT
Direction Harding Street to Marlyn Road to Colonial Road
Rooms
Family Room Flooring - Hardwood, French Doors, Open Floorplan
Basement Full, Partially Finished, Concrete
Primary Bedroom Level Second
Dining Room Flooring - Hardwood, Chair Rail, Wainscoting, Lighting - Overhead
Kitchen Kitchen Island, Open Floorplan, Recessed Lighting
Interior
Interior Features Open Floorplan, Lighting - Sconce, Sun Room, Play Room, Bonus Room
Heating Hot Water, Ductless
Cooling Ductless
Flooring Tile, Carpet, Hardwood, Flooring - Wall to Wall Carpet
Fireplaces Number 1
Fireplaces Type Family Room
Appliance Range, Dishwasher, Refrigerator, Washer, Dryer, Utility Connections for Gas Range
Laundry In Basement
Exterior
Exterior Feature Rain Gutters, Professional Landscaping
Garage Spaces 2.0
Fence Fenced/Enclosed
Community Features Shopping, Tennis Court(s), Park, Walk/Jog Trails, Laundromat, Bike Path, Conservation Area, Highway Access, House of Worship, Private School, Public School
Utilities Available for Gas Range
Roof Type Shingle
Total Parking Spaces 4
Garage Yes
Building
Lot Description Corner Lot, Cleared, Gentle Sloping
Foundation Concrete Perimeter
Sewer Public Sewer
Water Public
Architectural Style Cape
Schools
Elementary Schools Mem/Wheel/Dale
Middle Schools Medfield Ms
High Schools Medfield Hs
Others
Senior Community false
Read Less Info
Want to know what your home might be worth? Contact us for a FREE valuation!

Our team is ready to help you sell your home for the highest possible price ASAP
Bought with Regina Paloian • Gibson Sotheby's International Realty
"My job is to find and attract mastery-based agents to the office, protect the culture, and make sure everyone is happy! "






