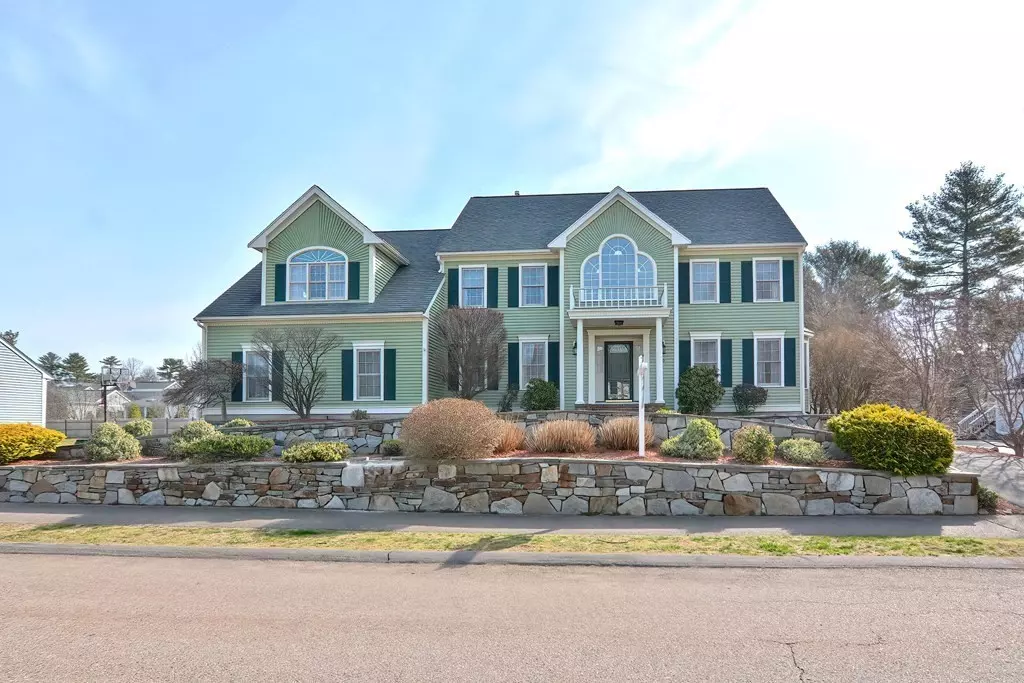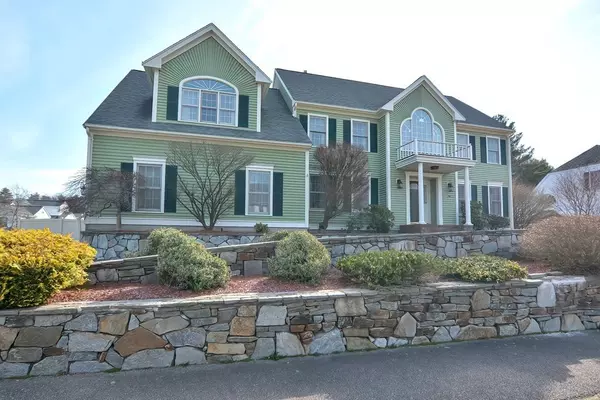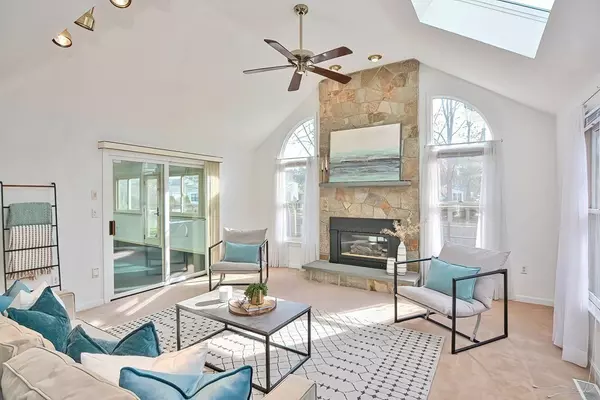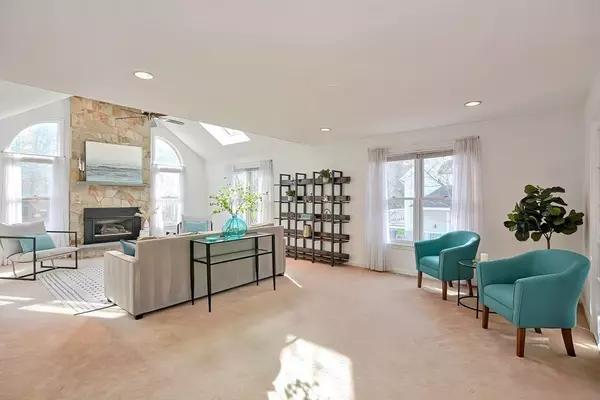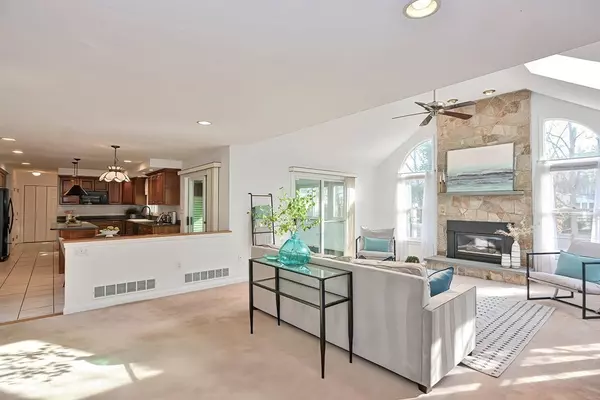$1,850,000
$1,999,000
7.5%For more information regarding the value of a property, please contact us for a free consultation.
5 Beds
4.5 Baths
4,965 SqFt
SOLD DATE : 05/30/2023
Key Details
Sold Price $1,850,000
Property Type Single Family Home
Sub Type Single Family Residence
Listing Status Sold
Purchase Type For Sale
Square Footage 4,965 sqft
Price per Sqft $372
MLS Listing ID 73098112
Sold Date 05/30/23
Style Colonial
Bedrooms 5
Full Baths 4
Half Baths 1
HOA Fees $11/ann
HOA Y/N true
Year Built 1997
Annual Tax Amount $16,143
Tax Year 2022
Lot Size 0.280 Acres
Acres 0.28
Property Description
NEW TO MARKET! Stunning 5 Bedroom Colonial in desirable Chase Estates neighborhood. The first floor offers a generous family room w/ stone gas fireplace, a sunny living room w/ bay window, eat-in kitchen with large island, wine bar and cherry cabinets, dining room, half bath, laundry and first floor bedroom w/ attached full bath. Upstairs is the 25' by 23' primary bedroom, a walk-in closet and attached full bathroom w/ soaking tub. Three additional bedrooms and a full guest bath complete this level. A walk up attic offers storage or future expansion. The finished lower level boasts a game room, rec room, bar area, full kitchen, bathroom with shower, a workroom and copious storage. A large porch w/ windows and skylights overlooks the fenced-in level back yard, perfect for entertaining. Three car garage. With almost 5000 sf of finished living space, this versatile home is ready for the next owners! Many upgrades. Close to the Schools Shops, Trains and all that Westwood has to offer!
Location
State MA
County Norfolk
Zoning RES
Direction 109 to Nahatan to Clapboardtree to Winter St to Colby to right on Shermans Way
Rooms
Family Room Vaulted Ceiling(s), Flooring - Wall to Wall Carpet, Exterior Access
Basement Full, Finished, Walk-Out Access
Primary Bedroom Level Second
Dining Room Flooring - Hardwood
Kitchen Flooring - Stone/Ceramic Tile, Countertops - Stone/Granite/Solid, Kitchen Island, Cabinets - Upgraded, Exterior Access, Open Floorplan
Interior
Interior Features Bathroom - Full, Bathroom - With Shower Stall, Bathroom - Tiled With Shower Stall, Pantry, Bathroom, Kitchen, Great Room, Game Room, Central Vacuum, Wet Bar
Heating Forced Air, Natural Gas, Fireplace
Cooling Central Air
Flooring Wood, Tile, Carpet, Flooring - Stone/Ceramic Tile, Flooring - Wall to Wall Carpet
Fireplaces Number 2
Fireplaces Type Family Room
Appliance Range, Oven, Dishwasher, Disposal, Microwave, Refrigerator, Wine Refrigerator, Gas Water Heater, Utility Connections for Gas Range
Laundry First Floor
Exterior
Exterior Feature Rain Gutters, Professional Landscaping
Garage Spaces 3.0
Fence Fenced/Enclosed, Fenced
Community Features Public Transportation, Shopping, Conservation Area, Highway Access, House of Worship, Private School, Public School, T-Station
Utilities Available for Gas Range
Roof Type Shingle
Total Parking Spaces 6
Garage Yes
Building
Lot Description Level
Foundation Concrete Perimeter
Sewer Public Sewer
Water Public
Architectural Style Colonial
Schools
Elementary Schools Martha Jones
Middle Schools Thurston
High Schools Westwood High
Others
Senior Community false
Acceptable Financing Other (See Remarks)
Listing Terms Other (See Remarks)
Read Less Info
Want to know what your home might be worth? Contact us for a FREE valuation!

Our team is ready to help you sell your home for the highest possible price ASAP
Bought with Christine Do • Keller Williams Realty
"My job is to find and attract mastery-based agents to the office, protect the culture, and make sure everyone is happy! "

