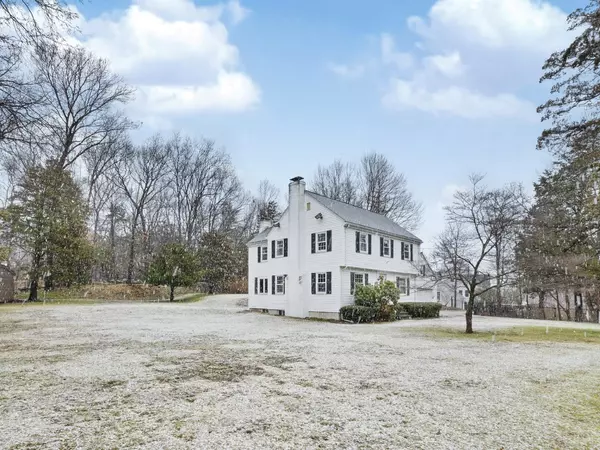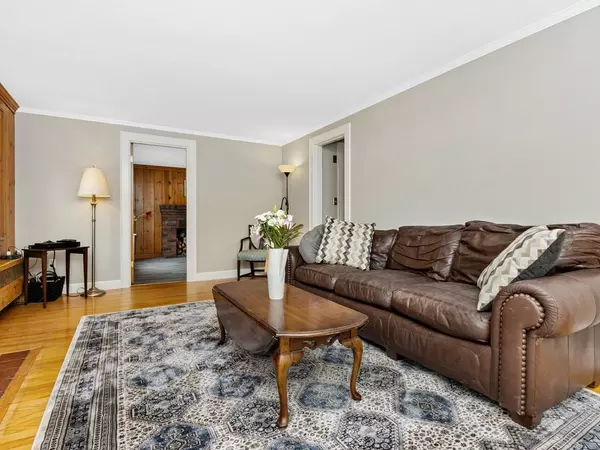$910,000
$949,000
4.1%For more information regarding the value of a property, please contact us for a free consultation.
4 Beds
1.5 Baths
2,211 SqFt
SOLD DATE : 05/12/2023
Key Details
Sold Price $910,000
Property Type Single Family Home
Sub Type Single Family Residence
Listing Status Sold
Purchase Type For Sale
Square Footage 2,211 sqft
Price per Sqft $411
MLS Listing ID 73088499
Sold Date 05/12/23
Style Colonial
Bedrooms 4
Full Baths 1
Half Baths 1
HOA Y/N false
Year Built 1954
Annual Tax Amount $9,499
Tax Year 2022
Lot Size 0.600 Acres
Acres 0.6
Property Description
The neighborhood you've dreamed about. Center entrance 4BR, 1.5 Bath Colonial meticulously maintained on .6 acre private level lot. Beautiful home features front to back formal living room with wood burning fireplace. Bright kitchen with new laminate flooring opens to sunny dining room with 2 built-in corner cabinets adds historical character. Office/den with new flooring overlooks spacious yard. Second floor offers 4 good sized bedrooms, full bath, ample closets and laundry. Freshly painted and hardwood floors. Central Air, newer furnace and upgraded electrical system. Easy access to 128, commuter rail, schools: walkable to town shops and library and acres of woods at Hale Reservation.
Location
State MA
County Norfolk
Zoning RES
Direction High Rock to Salisbury Drive
Rooms
Basement Partially Finished, Bulkhead, Sump Pump
Primary Bedroom Level Second
Dining Room Closet/Cabinets - Custom Built, Flooring - Hardwood
Kitchen Flooring - Laminate
Interior
Interior Features Home Office, Bonus Room, Game Room
Heating Baseboard, Oil, Fireplace(s), Fireplace
Cooling Central Air
Flooring Laminate, Hardwood, Flooring - Laminate
Fireplaces Number 3
Fireplaces Type Living Room
Appliance Range, Dishwasher, Refrigerator, Washer/Dryer, Oil Water Heater
Laundry Second Floor
Exterior
Exterior Feature Storage
Garage Spaces 2.0
Community Features Public Transportation, Shopping, Park, Walk/Jog Trails, Golf, Medical Facility, Conservation Area, Highway Access, House of Worship, Public School, T-Station
Waterfront Description Beach Front, Stream, Lake/Pond, 1/10 to 3/10 To Beach, Beach Ownership(Private)
Roof Type Shingle
Total Parking Spaces 6
Garage Yes
Building
Lot Description Easements, Level
Foundation Concrete Perimeter
Sewer Public Sewer
Water Public
Architectural Style Colonial
Schools
Elementary Schools Sheehan
Middle Schools Thurston Middle
High Schools Westwood High
Others
Senior Community false
Read Less Info
Want to know what your home might be worth? Contact us for a FREE valuation!

Our team is ready to help you sell your home for the highest possible price ASAP
Bought with Arthur Deych • Red Tree Real Estate
"My job is to find and attract mastery-based agents to the office, protect the culture, and make sure everyone is happy! "






