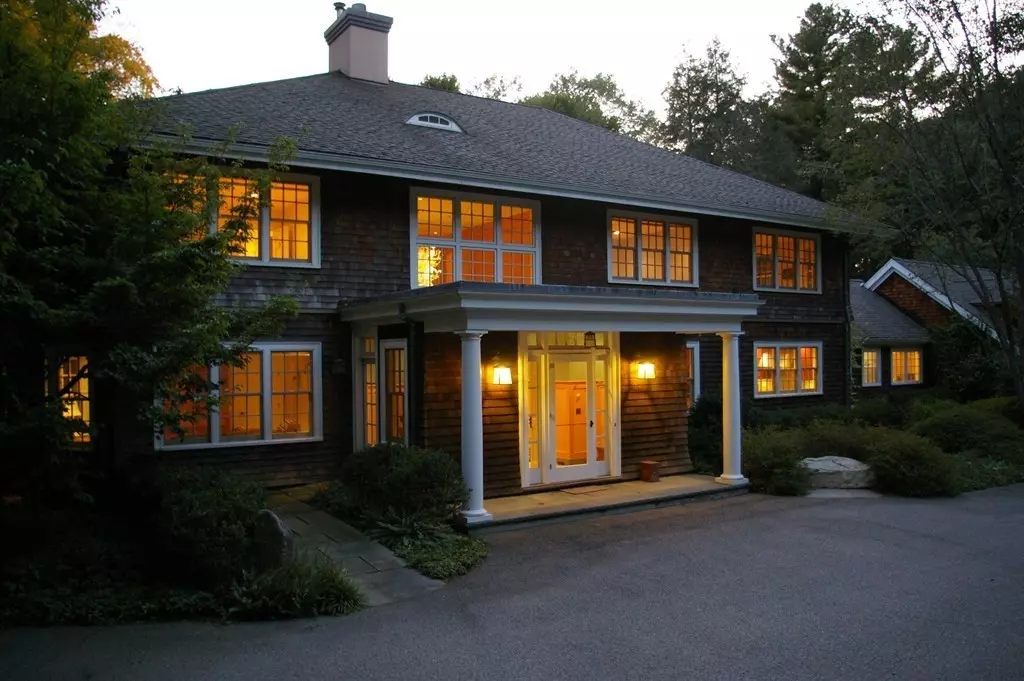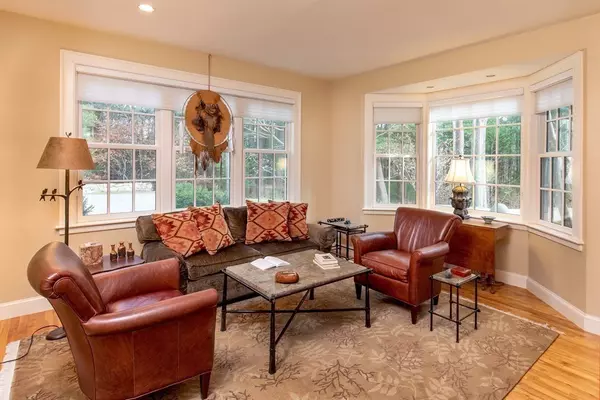$6,000,000
$7,000,000
14.3%For more information regarding the value of a property, please contact us for a free consultation.
7 Beds
10 Baths
10,600 SqFt
SOLD DATE : 05/12/2023
Key Details
Sold Price $6,000,000
Property Type Single Family Home
Sub Type Single Family Residence
Listing Status Sold
Purchase Type For Sale
Square Footage 10,600 sqft
Price per Sqft $566
MLS Listing ID 72614781
Sold Date 05/12/23
Style Colonial, Shingle
Bedrooms 7
Full Baths 9
Half Baths 2
HOA Y/N false
Year Built 2003
Annual Tax Amount $62,595
Tax Year 2019
Lot Size 74.360 Acres
Acres 74.36
Property Description
Westwoods is an elegant, quiet retreat on 74± acres of remarkable land within easy reach of Route 128 and the Boston Metroplex. It features 590 Gay St, a custom-built 10,600 sf, 7 bedroom, 9+ bath main house and two additional residences: 588 Gay St, a beautiful 1600 sf, ADA compliant, gambrel studio with 17-foot ceilings, 2.5 baths and a full kitchen; and 572 Gay St, a 1900 sf, extensively updated, 3-bedroom, 2 bath caretaker's house. The property consists of four contiguous parcels of largely conserved land that abut nearly 300 acres of conservation and town land. Presently in use as a non-profit it could serve as a private estate or family compound. Unique site features include: private walking trails and ponds adjacent to the town's trail network, a secluded stone sanctuary, a rustic-wood gazebo/meditation well, impressive terraces finished with handcrafted stones and a koi pond overlooking a central open field with a meditation labyrinth framed by thoughtful landscaping.
Location
State MA
County Norfolk
Zoning SFR
Direction Rte 109 to Gay Street or Rte 1A to Gay Street
Rooms
Family Room Skylight, Cathedral Ceiling(s), Closet, Flooring - Hardwood, Window(s) - Picture, French Doors, Deck - Exterior, Exterior Access, Recessed Lighting, Slider, Lighting - Sconce, Lighting - Overhead, Vestibule
Basement Full, Finished, Walk-Out Access, Interior Entry, Garage Access, Concrete
Primary Bedroom Level Second
Dining Room Flooring - Hardwood, French Doors, Chair Rail, Exterior Access, Lighting - Sconce, Lighting - Overhead, Archway, Crown Molding
Kitchen Closet/Cabinets - Custom Built, Flooring - Hardwood, Pantry, Countertops - Stone/Granite/Solid, Kitchen Island, Wet Bar, Breakfast Bar / Nook, Cabinets - Upgraded, Recessed Lighting, Second Dishwasher, Stainless Steel Appliances, Gas Stove, Peninsula, Lighting - Pendant, Lighting - Overhead, Archway
Interior
Interior Features Balcony - Interior, Recessed Lighting, Wainscoting, Vestibule, Ceiling - Coffered, Closet, Lighting - Overhead, Bathroom - Full, Center Hall, Library, Sitting Room, Bedroom, Central Vacuum, Sauna/Steam/Hot Tub, Wet Bar, Internet Available - Broadband
Heating Oil, Hydro Air
Cooling Central Air
Flooring Wood, Marble, Bamboo, Stone / Slate, Flooring - Stone/Ceramic Tile, Flooring - Hardwood
Fireplaces Number 1
Fireplaces Type Living Room
Appliance Oil Water Heater, Tank Water Heater, Utility Connections for Gas Range, Utility Connections for Electric Oven, Utility Connections for Electric Dryer
Laundry Closet/Cabinets - Custom Built, Electric Dryer Hookup, Recessed Lighting, Washer Hookup, Lighting - Overhead, First Floor
Exterior
Exterior Feature Rain Gutters, Professional Landscaping, Sprinkler System, Decorative Lighting, Garden
Garage Spaces 8.0
Community Features Public Transportation, Shopping, Pool, Tennis Court(s), Park, Walk/Jog Trails, Stable(s), Golf, Medical Facility, Conservation Area, Highway Access, Private School, Public School
Utilities Available for Gas Range, for Electric Oven, for Electric Dryer
View Y/N Yes
View Scenic View(s)
Roof Type Shingle
Total Parking Spaces 30
Garage Yes
Building
Foundation Concrete Perimeter
Sewer Private Sewer
Water Public
Architectural Style Colonial, Shingle
Schools
Elementary Schools Hanlon
Middle Schools Thurston
High Schools Westwood
Others
Senior Community false
Acceptable Financing Contract
Listing Terms Contract
Read Less Info
Want to know what your home might be worth? Contact us for a FREE valuation!

Our team is ready to help you sell your home for the highest possible price ASAP
Bought with Maher Realty Group • eXp Realty
"My job is to find and attract mastery-based agents to the office, protect the culture, and make sure everyone is happy! "






