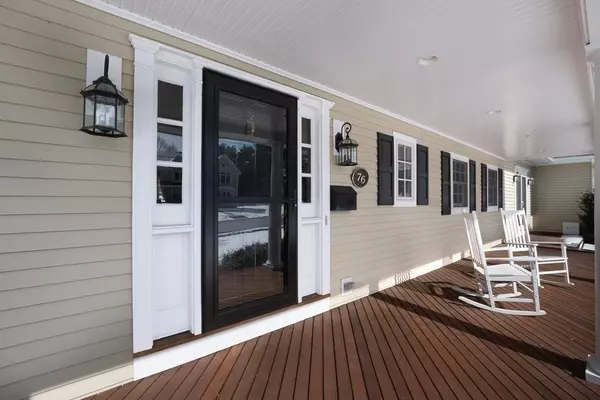$1,832,000
$1,550,000
18.2%For more information regarding the value of a property, please contact us for a free consultation.
5 Beds
4 Baths
4,038 SqFt
SOLD DATE : 05/01/2023
Key Details
Sold Price $1,832,000
Property Type Single Family Home
Sub Type Single Family Residence
Listing Status Sold
Purchase Type For Sale
Square Footage 4,038 sqft
Price per Sqft $453
MLS Listing ID 73083415
Sold Date 05/01/23
Style Colonial
Bedrooms 5
Full Baths 3
Half Baths 2
Year Built 1968
Annual Tax Amount $17,777
Tax Year 2022
Lot Size 0.530 Acres
Acres 0.53
Property Description
Hold onto your hat, because this one will blow you away! This colonial has so many thoughtful and unique features, it's like Mary Poppins stole your wish list. From the welcoming farmer's porch, step into a gracious entry. A true entertainment sized kitchen with island and breakfast bar, custom cabinetry and great flow. Dining room with fireplace and bay window. Home office or homework? Check out the three built in desks in the office area on the main level. Cozy up in the fabulous family room with cathedral ceiling, gas fireplace. Mudroom of your dreams - 5 built in storage cubbies, a walk in pantry, 2nd half bath, all right off the 2 car garage. This is just the first floor! Upstairs offers 5 bedrooms and 3 full baths, including an expansive master suite. Don't miss the private office, or the laundry room with center island and built ins. Finished basement. Multiple systems for energy efficiency. Finally, a landscaped haven that puts the garden in Home & Garden. See for yourself!
Location
State MA
County Norfolk
Zoning res
Direction Past Downey School
Rooms
Family Room Cathedral Ceiling(s), Ceiling Fan(s), Flooring - Wall to Wall Carpet, Slider
Basement Partially Finished
Primary Bedroom Level Second
Dining Room Flooring - Hardwood, Window(s) - Bay/Bow/Box
Kitchen Flooring - Hardwood, Dining Area, Pantry, Countertops - Stone/Granite/Solid, Kitchen Island, Wet Bar, Open Floorplan
Interior
Interior Features Bathroom - Full, Bathroom - With Shower Stall, Bathroom - With Tub & Shower, Bathroom - Half, Closet/Cabinets - Custom Built, Pantry, Bathroom, Mud Room, Home Office, Office, Play Room
Heating Baseboard, Natural Gas
Cooling Central Air, Dual
Flooring Wood, Tile, Flooring - Stone/Ceramic Tile, Flooring - Hardwood
Fireplaces Number 3
Fireplaces Type Dining Room, Family Room
Appliance Range, Oven, Dishwasher, Disposal, Microwave, Refrigerator, Washer, Dryer, Wine Refrigerator, Utility Connections for Gas Range
Laundry Closet/Cabinets - Custom Built, Flooring - Stone/Ceramic Tile, Second Floor
Exterior
Garage Spaces 2.0
Community Features Public Transportation, Shopping, Pool, Tennis Court(s), Park, Walk/Jog Trails, Golf, Conservation Area, Highway Access, House of Worship, Private School, Public School, T-Station
Utilities Available for Gas Range
Roof Type Shingle
Total Parking Spaces 4
Garage Yes
Building
Foundation Concrete Perimeter
Sewer Public Sewer
Water Public
Architectural Style Colonial
Read Less Info
Want to know what your home might be worth? Contact us for a FREE valuation!

Our team is ready to help you sell your home for the highest possible price ASAP
Bought with Matt Montgomery Group • Compass
"My job is to find and attract mastery-based agents to the office, protect the culture, and make sure everyone is happy! "






