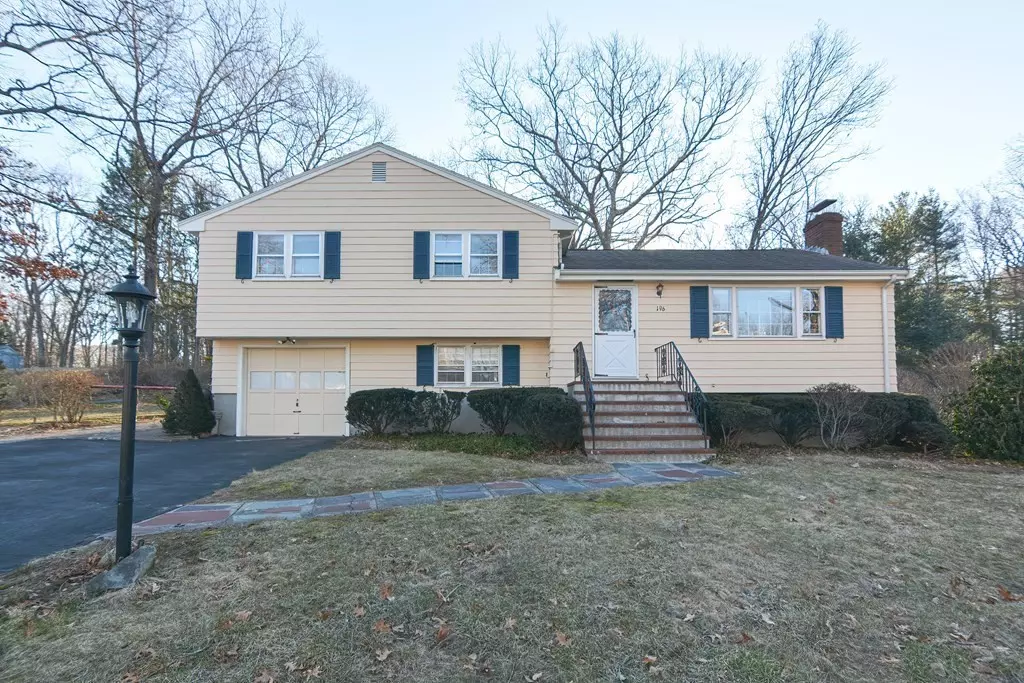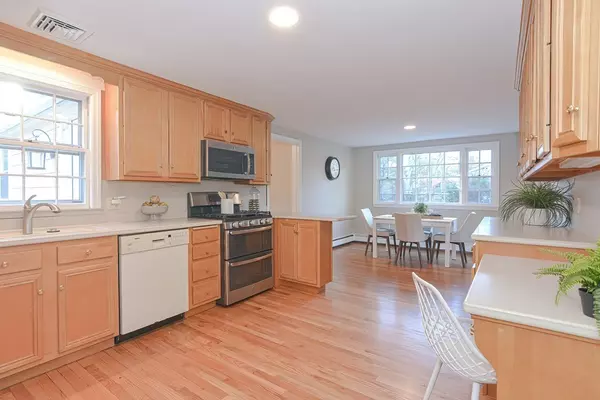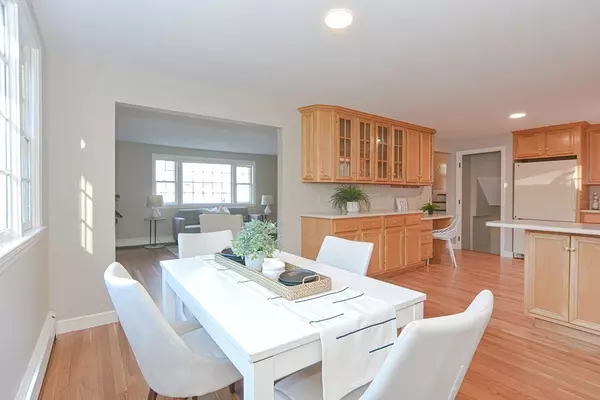$1,025,000
$999,000
2.6%For more information regarding the value of a property, please contact us for a free consultation.
4 Beds
3.5 Baths
2,425 SqFt
SOLD DATE : 04/12/2023
Key Details
Sold Price $1,025,000
Property Type Single Family Home
Sub Type Single Family Residence
Listing Status Sold
Purchase Type For Sale
Square Footage 2,425 sqft
Price per Sqft $422
MLS Listing ID 73076921
Sold Date 04/12/23
Style Raised Ranch
Bedrooms 4
Full Baths 3
Half Baths 1
HOA Y/N false
Year Built 1964
Annual Tax Amount $9,585
Tax Year 2022
Lot Size 0.920 Acres
Acres 0.92
Property Description
NEW TO MARKET! Spacious and bright 4 bedroom and 3 1/2 bath Multi level Ranch located on 0.92 acre lot in desirable Martha Jones neighborhood. First floor main suite with attached full bath and laundry, provides potential for multi generational living. A generous living room opens to the dining area and large renovated kitchen. Upstairs are three good sized bedrooms and two full bathrooms. The lower level provides a family room, game room, half bath and second laundry space. Copious storage with a work room. One car garage and shed to store all your toys! AC, gas heating and cooking. Freshly painted and hardwoods refinished. Nothing to do but move in and enjoy all that Westwood has to offer including the schools, shops, restaurants and public transportation! Addition 2015/ Roof 2006 main house.
Location
State MA
County Norfolk
Zoning Res
Direction 109 to Pond to Oak to Fensview to Alder
Rooms
Family Room Bathroom - Half, Flooring - Vinyl
Basement Full, Partially Finished
Primary Bedroom Level Main
Dining Room Flooring - Hardwood
Kitchen Closet/Cabinets - Custom Built, Flooring - Hardwood, Countertops - Stone/Granite/Solid, Countertops - Upgraded, Breakfast Bar / Nook
Interior
Interior Features Bathroom, Play Room
Heating Baseboard, Natural Gas
Cooling Central Air
Flooring Wood, Tile, Vinyl
Fireplaces Number 2
Fireplaces Type Living Room
Appliance Range, Dishwasher, Disposal, Microwave, Refrigerator, Washer, Dryer, Utility Connections for Gas Range
Laundry Flooring - Hardwood, Main Level, First Floor
Exterior
Exterior Feature Rain Gutters, Storage
Garage Spaces 1.0
Community Features Public Transportation, Conservation Area, Highway Access, House of Worship, Private School, T-Station
Utilities Available for Gas Range
Roof Type Shingle
Total Parking Spaces 4
Garage Yes
Building
Foundation Concrete Perimeter
Sewer Public Sewer
Water Public
Architectural Style Raised Ranch
Schools
Elementary Schools Martha Jones
Middle Schools Thurston
High Schools Westwood High
Others
Senior Community false
Acceptable Financing Other (See Remarks)
Listing Terms Other (See Remarks)
Read Less Info
Want to know what your home might be worth? Contact us for a FREE valuation!

Our team is ready to help you sell your home for the highest possible price ASAP
Bought with JNC Group • JnC Real Estate LLC
"My job is to find and attract mastery-based agents to the office, protect the culture, and make sure everyone is happy! "






