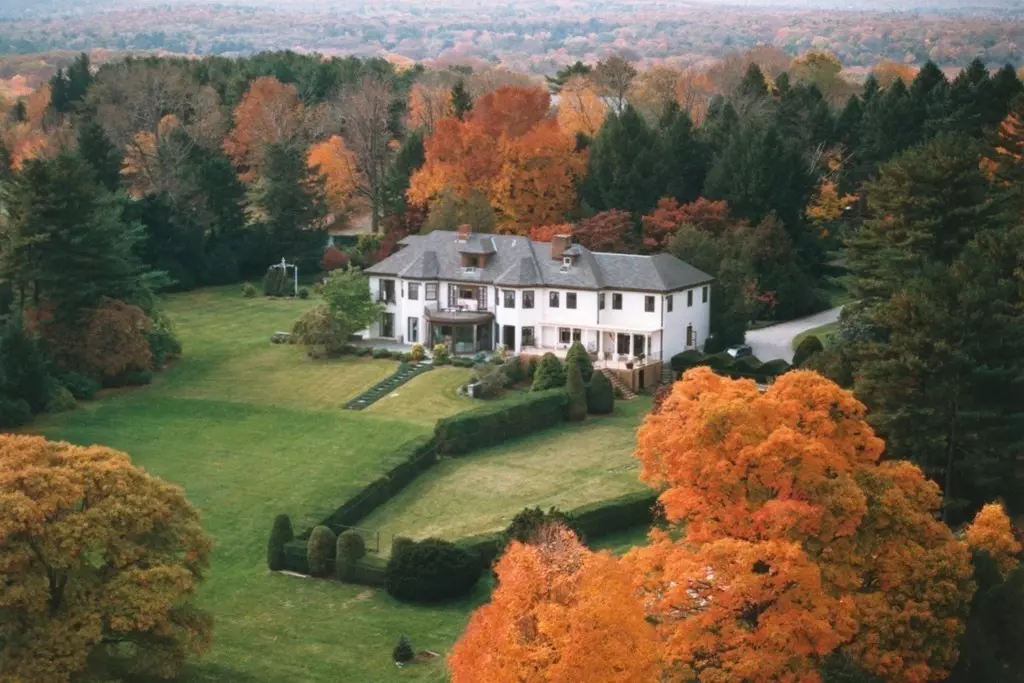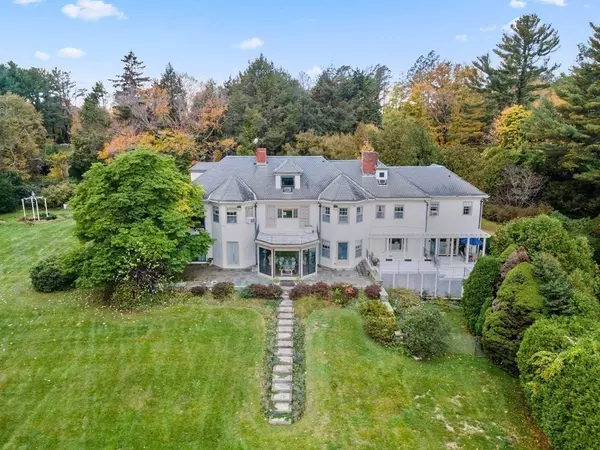$2,500,000
$2,625,000
4.8%For more information regarding the value of a property, please contact us for a free consultation.
7 Beds
8.5 Baths
6,922 SqFt
SOLD DATE : 04/03/2023
Key Details
Sold Price $2,500,000
Property Type Single Family Home
Sub Type Single Family Residence
Listing Status Sold
Purchase Type For Sale
Square Footage 6,922 sqft
Price per Sqft $361
Subdivision Fox Hill
MLS Listing ID 72992759
Sold Date 04/03/23
Style Other (See Remarks)
Bedrooms 7
Full Baths 7
Half Baths 3
Year Built 1910
Annual Tax Amount $30,182
Tax Year 2021
Lot Size 3.110 Acres
Acres 3.11
Property Description
Unique opportunity to own this stunning 7BR 10BA French Manor situated on scenic Fox Hill Street complete with over 3 acres of lush landscaping showcasing panoramic views of the Blue Hills. This estate includes an abundance of period detail, a turn of the century courtyard, 4 Bay Carriage Home with apartments above suitable for staff. This bespoke residence comes complete with greenhouse and is conveniently located near all major routes. This home is a generational opportunity to create a legacy. 2022 upgrades include new Heating and Central AC. Garage improvements, Green House improvements, select window replacement, interior/ exterior painting including decks, additional landscape design.
Location
State MA
County Norfolk
Zoning RES
Direction Take Gay Street to Fox Hill Street.
Rooms
Family Room Flooring - Hardwood, Recessed Lighting
Basement Full
Primary Bedroom Level Second
Dining Room Cathedral Ceiling(s), Flooring - Hardwood, Exterior Access, Slider
Kitchen Flooring - Hardwood, Countertops - Stone/Granite/Solid, Kitchen Island, Wet Bar, Recessed Lighting, Wine Chiller
Interior
Interior Features Bathroom - Half, Wet bar, Slider, Steam / Sauna, Closet/Cabinets - Custom Built, Media Room, Sun Room, Exercise Room, Play Room, Study, Sauna/Steam/Hot Tub, Wet Bar
Heating Central, Baseboard
Cooling Central Air
Flooring Flooring - Wall to Wall Carpet, Flooring - Stone/Ceramic Tile
Fireplaces Number 6
Fireplaces Type Dining Room, Family Room, Living Room, Master Bedroom, Bedroom
Appliance Oven, Dishwasher, Microwave, Countertop Range, Refrigerator, Washer, Dryer
Laundry Closet/Cabinets - Custom Built, Flooring - Vinyl, Electric Dryer Hookup, Washer Hookup, Second Floor
Exterior
Exterior Feature Balcony, Storage, Professional Landscaping, Sprinkler System, Decorative Lighting, Stone Wall
Garage Spaces 4.0
View Y/N Yes
View Scenic View(s)
Total Parking Spaces 16
Garage Yes
Building
Foundation Stone
Sewer Public Sewer
Water Public
Architectural Style Other (See Remarks)
Schools
Elementary Schools Deerfield
Middle Schools Westwood
High Schools Westwood
Read Less Info
Want to know what your home might be worth? Contact us for a FREE valuation!

Our team is ready to help you sell your home for the highest possible price ASAP
Bought with Michael Carucci • Gibson Sotheby's International Realty
"My job is to find and attract mastery-based agents to the office, protect the culture, and make sure everyone is happy! "






