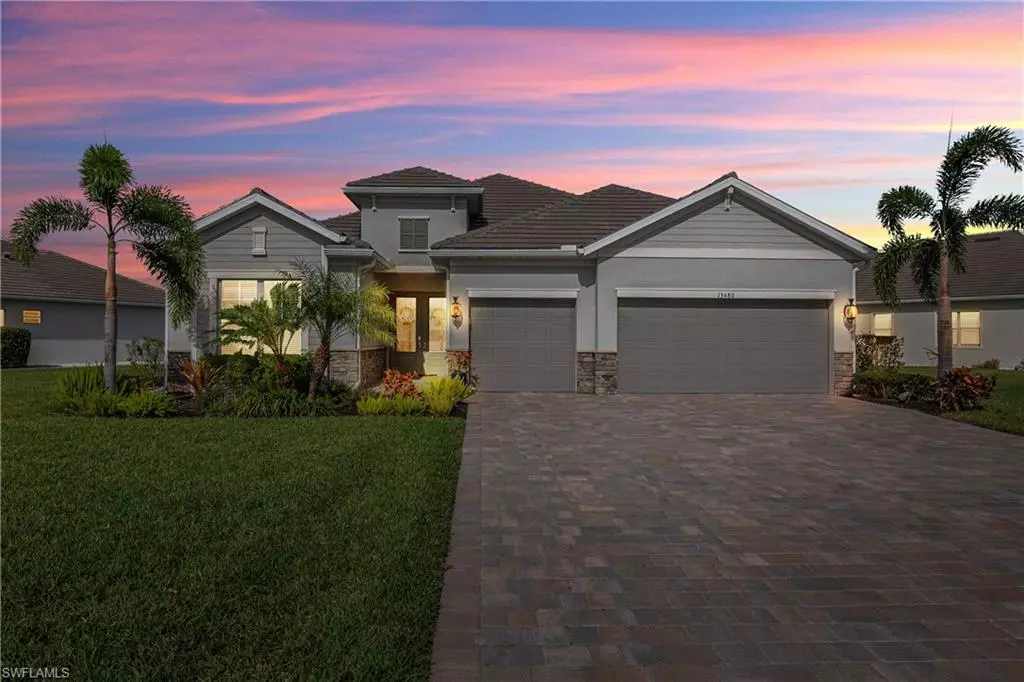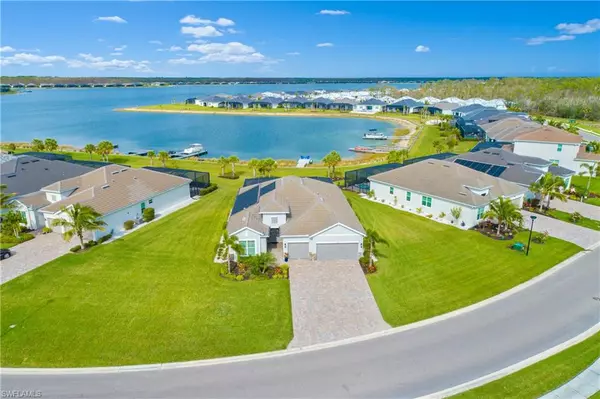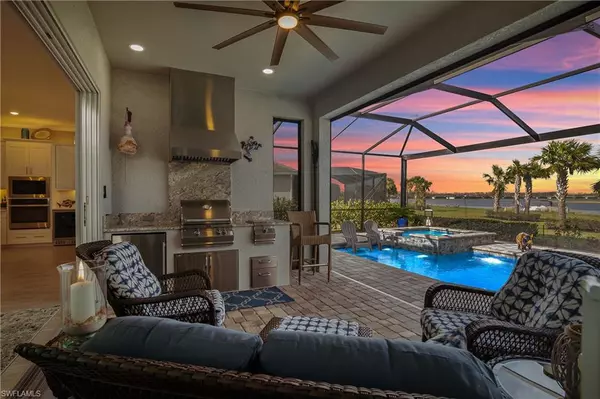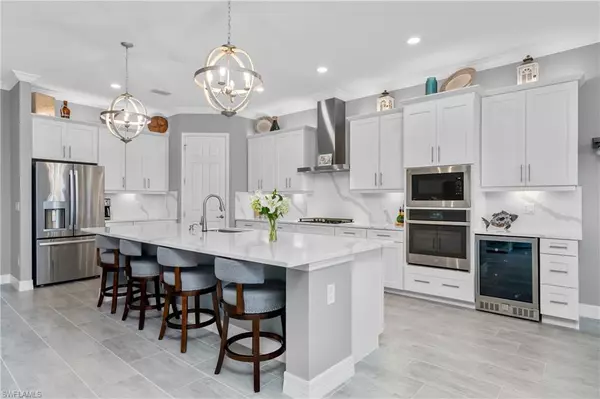$1,215,000
$1,297,525
6.4%For more information regarding the value of a property, please contact us for a free consultation.
3 Beds
3 Baths
2,445 SqFt
SOLD DATE : 03/15/2023
Key Details
Sold Price $1,215,000
Property Type Single Family Home
Sub Type Ranch,Single Family Residence
Listing Status Sold
Purchase Type For Sale
Square Footage 2,445 sqft
Price per Sqft $496
Subdivision Vista Wildblue
MLS Listing ID 222090777
Sold Date 03/15/23
Bedrooms 3
Full Baths 3
HOA Y/N Yes
Originating Board Naples
Year Built 2019
Annual Tax Amount $10,138
Tax Year 2021
Lot Size 0.520 Acres
Acres 0.52
Property Description
OVER 150K in AFTER-MARKET UPGRADES, including a PRIVATE DOCK, SOLAR POOL HEATER, WHOLE HOUSE GENERATOR, & COMPLETELY FURNISHED on a HUGE LAKEFRONT LOT! Why buy new when you can get this nearly new home w/ so many upgrades and also SAVE AT LEAST $15K in one-time new construction closing costs?
Enjoy BEAUTIFUL evening sunsets in this gorgeous Summerville featuring an open floor plan w/ a HUGE kitchen/dining/great room, leading to an amazing outdoor space with a built-in gas grill, SOLAR HEATED pool & spa, & vast views of Lake Vista. Guests will love their privacy, w/ their own bedroom and ensuite bath. This home has plenty of upgrades: GE Profile appliances, solar pool heater, Calcutta quartz countertops, soft close cabinets w/ CUSTOM pullouts, Trex dock w/ KAYAK LAUNCH, stone accents on front of home, additional cabinets & beverage cooler, remote fabric storm shutters, freshly painted interior, & so much more! Enjoy true resort-style living in the amenity-rich boating commty of Wildblue, w/ an active Pickleball/Tennis Community, a state-of-the-art fitness center, a full-service spa, and soon-to-be-completed lakefront beach, indoor/outdoor bar & restaurant, & resort-style pool.
Location
State FL
County Lee
Area Wildblue
Zoning MPD
Rooms
Dining Room Breakfast Bar, Dining - Family, Eat-in Kitchen
Interior
Interior Features Built-In Cabinets, Foyer, French Doors, Laundry Tub, Pantry, Smoke Detectors, Tray Ceiling(s), Walk-In Closet(s), Window Coverings
Heating Central Electric
Flooring Tile
Equipment Auto Garage Door, Cooktop - Gas, Dishwasher, Disposal, Dryer, Generator, Grill - Gas, Microwave, Range, Refrigerator, Refrigerator/Freezer, Security System, Self Cleaning Oven, Smoke Detector, Solar Panels, Wall Oven, Washer, Wine Cooler
Furnishings Unfurnished
Fireplace No
Window Features Window Coverings
Appliance Gas Cooktop, Dishwasher, Disposal, Dryer, Grill - Gas, Microwave, Range, Refrigerator, Refrigerator/Freezer, Self Cleaning Oven, Wall Oven, Washer, Wine Cooler
Heat Source Central Electric
Exterior
Exterior Feature Composite Dock, Dock Included, Screened Lanai/Porch, Built In Grill, Outdoor Kitchen
Parking Features Driveway Paved, Attached
Garage Spaces 3.0
Pool Community, Below Ground, Concrete, Gas Heat, Solar Heat, Screen Enclosure
Community Features Clubhouse, Park, Pool, Dog Park, Fitness Center, Fishing, Lakefront Beach, Restaurant, Sidewalks, Street Lights, Tennis Court(s), Gated
Amenities Available Basketball Court, Bike And Jog Path, Bocce Court, Cabana, Clubhouse, Community Boat Dock, Community Boat Ramp, Community Boat Slip, Park, Pool, Community Room, Spa/Hot Tub, Dog Park, Fitness Center, Fish Cleaning Station, Fishing Pier, Full Service Spa, Internet Access, Lakefront Beach, Pickleball, Restaurant, Sauna, Sidewalk, Streetlight, Tennis Court(s), Underground Utility, Water Skiing
Waterfront Description Fresh Water,Lake,Navigable,Seawall
View Y/N Yes
View Lake, Water
Roof Type Tile
Total Parking Spaces 3
Garage Yes
Private Pool Yes
Building
Lot Description Oversize
Building Description Concrete Block,Stone,Stucco, DSL/Cable Available
Story 1
Water Central
Architectural Style Ranch, Single Family
Level or Stories 1
Structure Type Concrete Block,Stone,Stucco
New Construction No
Others
Pets Allowed Limits
Senior Community No
Tax ID 20-46-26-L3-10000.0160
Ownership Single Family
Security Features Security System,Smoke Detector(s),Gated Community
Num of Pet 3
Read Less Info
Want to know what your home might be worth? Contact us for a FREE valuation!

Our team is ready to help you sell your home for the highest possible price ASAP

Bought with John R Wood Properties
"My job is to find and attract mastery-based agents to the office, protect the culture, and make sure everyone is happy! "






