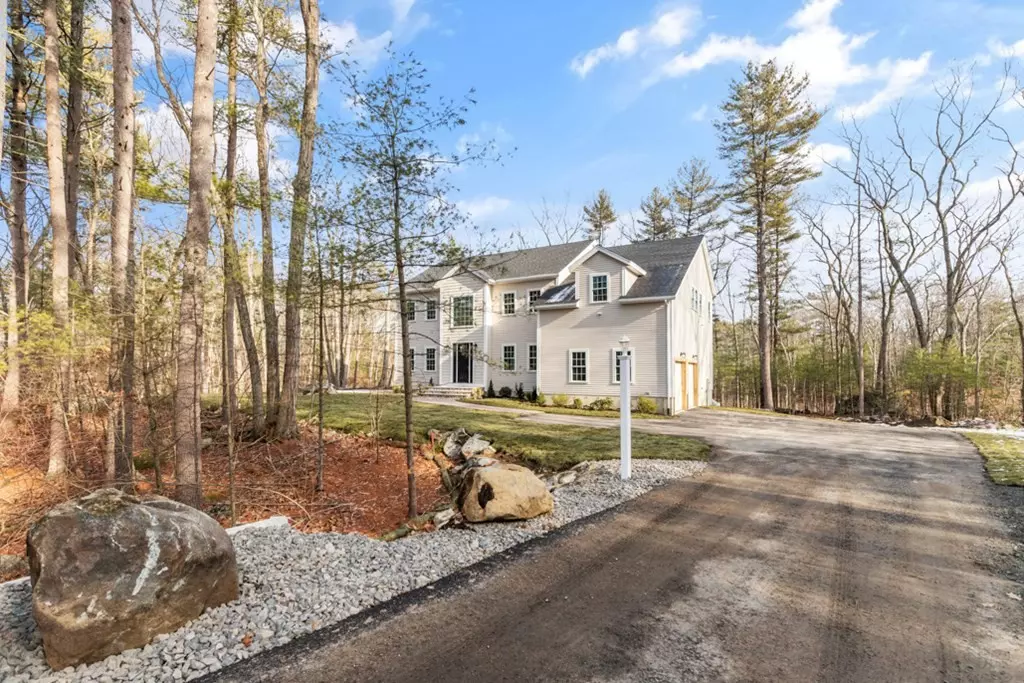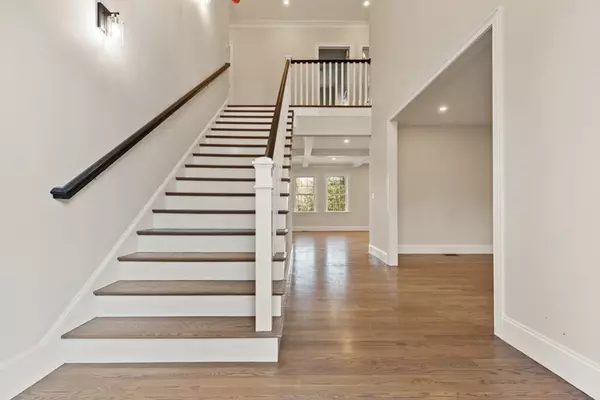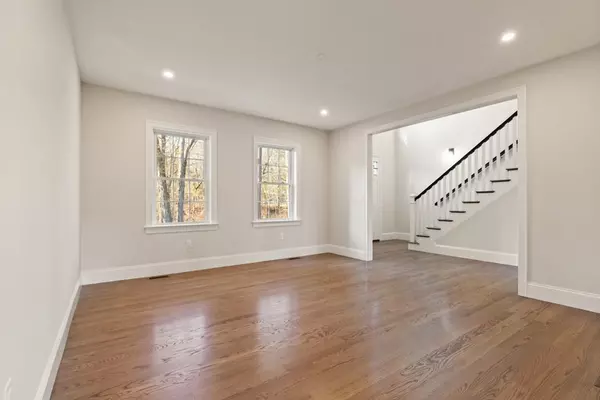$1,465,000
$1,499,000
2.3%For more information regarding the value of a property, please contact us for a free consultation.
4 Beds
3.5 Baths
4,516 SqFt
SOLD DATE : 02/28/2023
Key Details
Sold Price $1,465,000
Property Type Single Family Home
Sub Type Single Family Residence
Listing Status Sold
Purchase Type For Sale
Square Footage 4,516 sqft
Price per Sqft $324
Subdivision Sugar Hill Estates
MLS Listing ID 73069716
Sold Date 02/28/23
Style Colonial
Bedrooms 4
Full Baths 3
Half Baths 1
Year Built 2023
Annual Tax Amount $99,999
Tax Year 2023
Lot Size 2.520 Acres
Acres 2.52
Property Description
Spectacular New Construction, Private 2+acre lot ,Fine quality and craftsmanship throughout this stunning colonial.The main level showcases a large family room and dining room along with a 1st floor home office – A gourmet kitchen with a center island, pantry ,stainless steel appliances and access to the deck and breathtaking views of peaceful conservation setting – A light & bright family room with Hardwood floors, high coffered ceilings and a beautiful two story foyer and staircase to the second level. The primary suite is expansive with two walk in closets, and a luxurious bath – three more bedrooms, a family bath and laundry room complete this level.A gorgeous private spacious yard, Bonus features include a finished lower level and 2 car garage. Conveniently located close to everything in the award winning Masconomet School District.The location boasts all the perks of quiet neighborhood life with the luxuries of being just minutes away from downtown Middleton .
Location
State MA
County Essex
Zoning RIB
Direction Route 114 to Essex St to Vera Road
Rooms
Family Room Flooring - Hardwood, Open Floorplan
Basement Partial, Walk-Out Access
Primary Bedroom Level Second
Dining Room Flooring - Hardwood, Recessed Lighting
Kitchen Flooring - Hardwood, Pantry, Countertops - Stone/Granite/Solid, Kitchen Island, Cabinets - Upgraded, Open Floorplan, Recessed Lighting, Stainless Steel Appliances, Lighting - Pendant
Interior
Interior Features Open Floorplan, Slider, Game Room
Heating Forced Air, Natural Gas, Propane
Cooling Central Air
Flooring Tile, Hardwood
Appliance Oven, Dishwasher, Microwave, Countertop Range, Refrigerator, Propane Water Heater
Laundry Flooring - Stone/Ceramic Tile, Second Floor, Washer Hookup
Exterior
Exterior Feature Rain Gutters, Professional Landscaping, Decorative Lighting
Garage Spaces 2.0
Community Features Shopping, Park, Golf, Medical Facility, Conservation Area, Highway Access, Private School, Public School
Utilities Available Washer Hookup
Roof Type Shingle
Total Parking Spaces 2
Garage Yes
Building
Lot Description Wooded
Foundation Concrete Perimeter
Sewer Private Sewer
Water Public
Architectural Style Colonial
Schools
Middle Schools Masco
High Schools Masco
Read Less Info
Want to know what your home might be worth? Contact us for a FREE valuation!

Our team is ready to help you sell your home for the highest possible price ASAP
Bought with The Movement Group • Compass
"My job is to find and attract mastery-based agents to the office, protect the culture, and make sure everyone is happy! "






