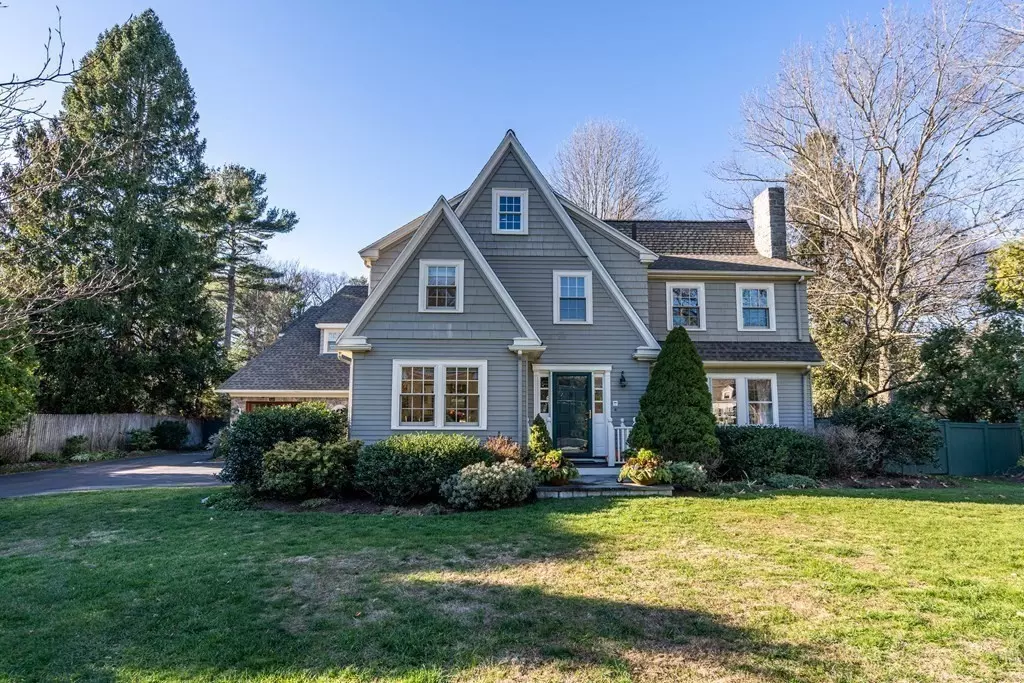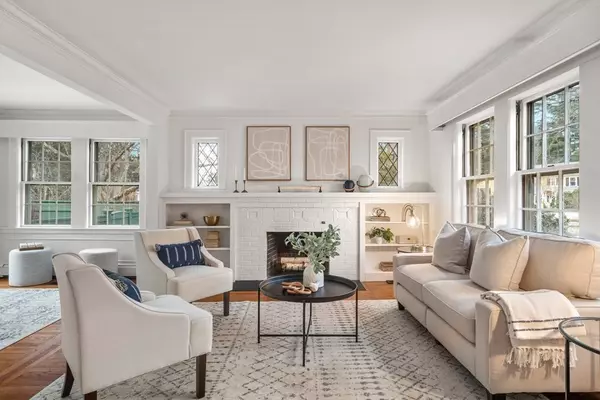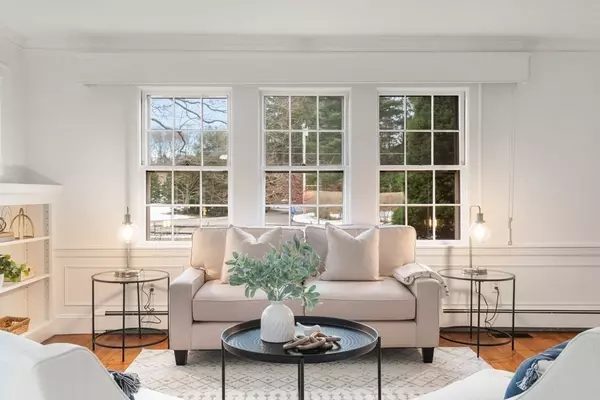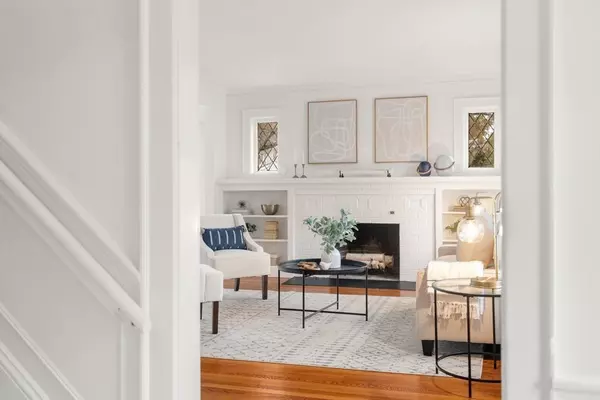$1,700,000
$1,685,000
0.9%For more information regarding the value of a property, please contact us for a free consultation.
5 Beds
3.5 Baths
4,108 SqFt
SOLD DATE : 02/17/2023
Key Details
Sold Price $1,700,000
Property Type Single Family Home
Sub Type Single Family Residence
Listing Status Sold
Purchase Type For Sale
Square Footage 4,108 sqft
Price per Sqft $413
MLS Listing ID 73071744
Sold Date 02/17/23
Style Colonial
Bedrooms 5
Full Baths 3
Half Baths 1
HOA Y/N false
Year Built 1933
Annual Tax Amount $15,135
Tax Year 2022
Lot Size 0.500 Acres
Acres 0.5
Property Description
Available for the first time in decades, this 5 bed/3.5 bath home is not to be missed. Period details include high ceilings, a wide foyer, millwork, and a handsome staircase which blends seamlessly with major addition. The bright living room features a fireplace and cocktail area which opens to a mahogany deck and showcases the impeccable plantings in the professionally landscaped, fenced rear yard. Formal dining room with twin built-in china cabinets opens to the hall and updated kitchen. A 2013 addition created the modern heart of home: open concept family room, office (or breakfast area), mudroom + kitchen. Also on the main level is a private primary suite w/ handicapped accessible bath for in-law, multi-generational living option or home office. Upstairs, a second primary suite also features a handicapped accessible bath, multiple walk-in closets and a large bonus room. Elevator services all floors. Basement offers expansion potential. Outstanding neighborhood + commuting options
Location
State MA
County Norfolk
Zoning RC
Direction High Street to Windsor to Oxford
Rooms
Family Room Closet/Cabinets - Custom Built, Flooring - Hardwood, Balcony / Deck, French Doors, Handicap Equipped, Deck - Exterior, Exterior Access, Recessed Lighting, Slider, Crown Molding
Basement Full, Interior Entry, Bulkhead, Concrete
Primary Bedroom Level Main
Dining Room Closet/Cabinets - Custom Built, Flooring - Wood, Chair Rail, Recessed Lighting, Lighting - Pendant, Crown Molding
Kitchen Flooring - Hardwood, Country Kitchen, Recessed Lighting
Interior
Interior Features Bathroom - Full, Bathroom - Tiled With Shower Stall, Closet/Cabinets - Custom Built, Cabinets - Upgraded, Lighting - Pendant, Bathroom, Home Office, Foyer, Mud Room, Bonus Room
Heating Baseboard, Radiant, Oil, Ductless
Cooling Central Air, Ductless
Flooring Tile, Carpet, Hardwood, Flooring - Stone/Ceramic Tile, Flooring - Hardwood, Flooring - Wall to Wall Carpet
Fireplaces Number 1
Fireplaces Type Living Room
Appliance Oven, Dishwasher, Microwave, Countertop Range, Refrigerator, Washer, Dryer, Freezer - Upright, Plumbed For Ice Maker, Utility Connections for Electric Range, Utility Connections for Electric Oven, Utility Connections for Electric Dryer
Laundry Flooring - Stone/Ceramic Tile, Second Floor, Washer Hookup
Exterior
Exterior Feature Rain Gutters, Professional Landscaping, Garden
Garage Spaces 1.0
Fence Fenced/Enclosed, Fenced
Community Features Public Transportation, Shopping, Tennis Court(s), Park, Walk/Jog Trails, Stable(s), Golf, Medical Facility, Conservation Area, Highway Access, Private School, Public School
Utilities Available for Electric Range, for Electric Oven, for Electric Dryer, Washer Hookup, Icemaker Connection
Roof Type Shingle
Total Parking Spaces 6
Garage Yes
Building
Lot Description Level
Foundation Concrete Perimeter, Block
Sewer Public Sewer
Water Public
Architectural Style Colonial
Schools
Elementary Schools Deerfield
Middle Schools Thurston
High Schools Westwood
Others
Senior Community false
Acceptable Financing Contract
Listing Terms Contract
Read Less Info
Want to know what your home might be worth? Contact us for a FREE valuation!

Our team is ready to help you sell your home for the highest possible price ASAP
Bought with Bell Property Partners • Compass
"My job is to find and attract mastery-based agents to the office, protect the culture, and make sure everyone is happy! "






