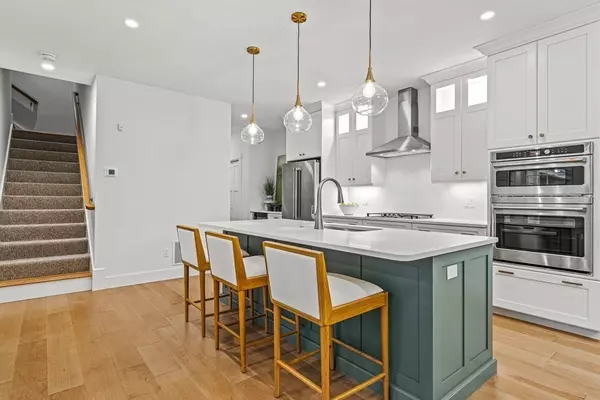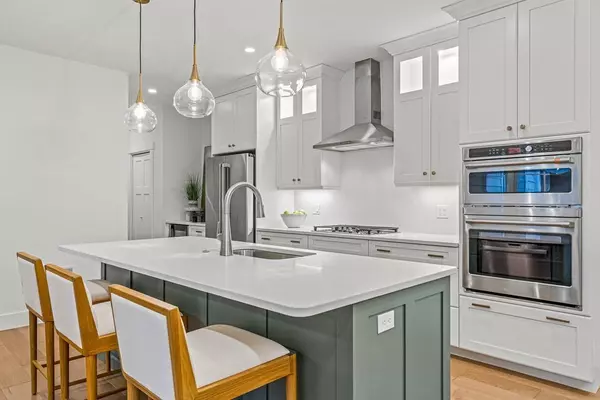$1,590,000
$1,540,000
3.2%For more information regarding the value of a property, please contact us for a free consultation.
2 Beds
2.5 Baths
2,442 SqFt
SOLD DATE : 02/07/2023
Key Details
Sold Price $1,590,000
Property Type Condo
Sub Type Condominium
Listing Status Sold
Purchase Type For Sale
Square Footage 2,442 sqft
Price per Sqft $651
MLS Listing ID 73071745
Sold Date 02/07/23
Bedrooms 2
Full Baths 2
Half Baths 1
HOA Fees $760/mo
HOA Y/N true
Year Built 2022
Annual Tax Amount $11,804
Tax Year 2022
Property Description
Amazing opportunity to purchase a never-occupied, fully upgraded unit at The Homes at 45--Westwood's award winning over 55 community. Spectacular first floor plan includes attached 2 car garage, mudroom, laundry area, large open concept eat-in kitchen with pantry, family room plus oversized primary suite with 2 walk in closets, an office and a powder room. Second floor has a bedroom with full bath plus a flexible loft area. Large screened in porch and expansive California style courtyard offers plenty of options for outside enjoyment. The long list of upgrades include: flooring, tile, appliances, cabinetry and hardware, interior doors, extra insulation, closets, patio with gas line for grill and fire pit, electrical outlets and water, additional recessed lighting, light fixtures, electric car charger, radiant heat in master bath, alarm system, skylights in screened-in porch and an on demand water heater. Thoughtful design and conveniently located a mile outside of Westwood Center.
Location
State MA
County Norfolk
Zoning Res
Direction 109 to Clapboartree to Abbey Rd
Rooms
Family Room Flooring - Hardwood, Open Floorplan, Recessed Lighting
Basement Y
Primary Bedroom Level First
Dining Room Flooring - Hardwood, French Doors, Open Floorplan
Kitchen Flooring - Hardwood, Dining Area, Pantry, Countertops - Stone/Granite/Solid, French Doors, Kitchen Island, Open Floorplan, Lighting - Pendant
Interior
Interior Features Den, Study
Heating Forced Air, Natural Gas
Cooling Central Air
Flooring Wood, Tile, Carpet, Flooring - Hardwood, Flooring - Wall to Wall Carpet
Fireplaces Number 1
Fireplaces Type Family Room
Appliance Oven, Dishwasher, Disposal, Microwave, Refrigerator, Freezer, Gas Water Heater, Utility Connections for Gas Range
Laundry First Floor, In Unit
Exterior
Garage Spaces 2.0
Community Features Public Transportation, Shopping, Walk/Jog Trails
Utilities Available for Gas Range
Roof Type Shingle
Total Parking Spaces 2
Garage Yes
Building
Story 2
Sewer Public Sewer
Water Public
Others
Acceptable Financing Contract
Listing Terms Contract
Read Less Info
Want to know what your home might be worth? Contact us for a FREE valuation!

Our team is ready to help you sell your home for the highest possible price ASAP
Bought with Joanne Dorsky • Coldwell Banker Realty - Westwood
"My job is to find and attract mastery-based agents to the office, protect the culture, and make sure everyone is happy! "






