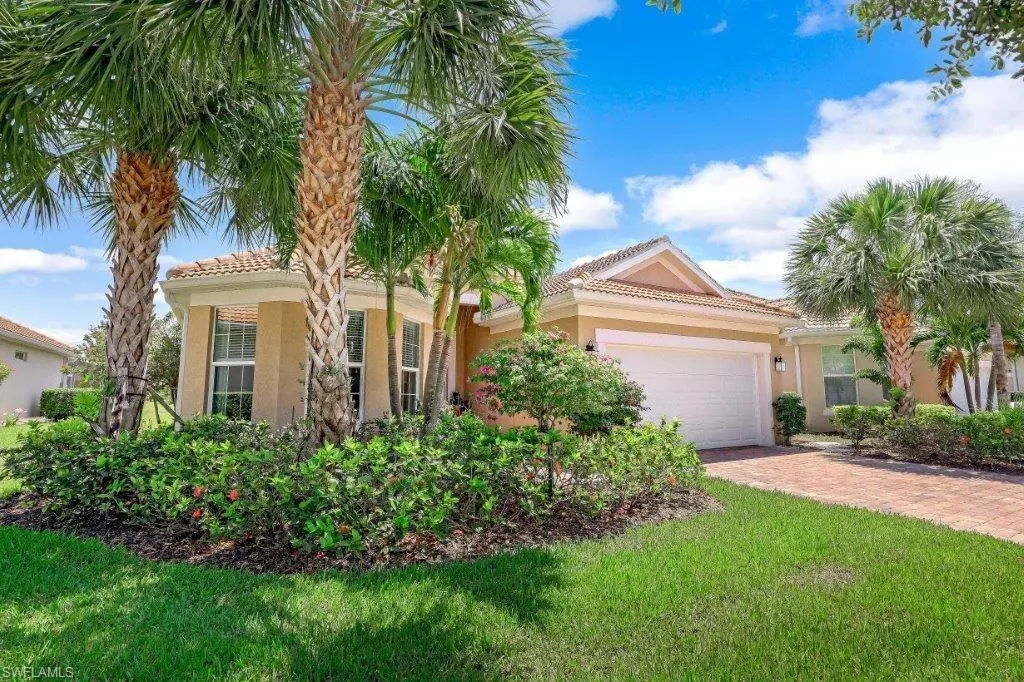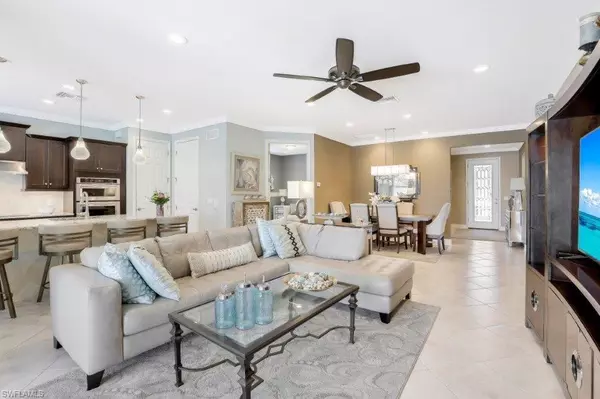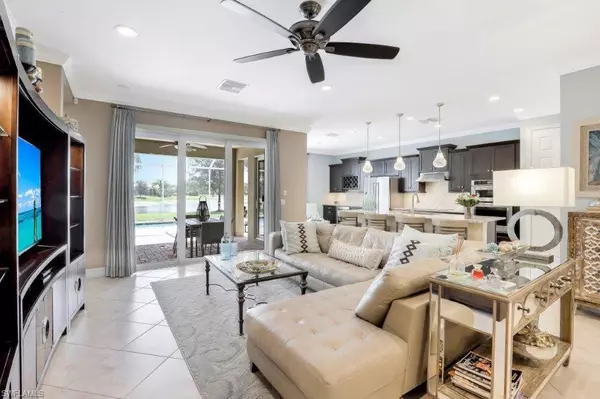$865,000
$775,000
11.6%For more information regarding the value of a property, please contact us for a free consultation.
3 Beds
2 Baths
1,911 SqFt
SOLD DATE : 06/03/2022
Key Details
Sold Price $865,000
Property Type Single Family Home
Sub Type Ranch,Single Family Residence
Listing Status Sold
Purchase Type For Sale
Square Footage 1,911 sqft
Price per Sqft $452
Subdivision Village Walk Of Bonita Springs
MLS Listing ID 222035544
Sold Date 06/03/22
Bedrooms 3
Full Baths 2
HOA Fees $375/qua
HOA Y/N No
Originating Board Naples
Year Built 2015
Annual Tax Amount $5,917
Tax Year 2021
Lot Size 7,100 Sqft
Acres 0.163
Property Description
H5902- Rarely used and one of the newest homes in VillageWalk of Bonita Springs, this Vernon Hill model offers an open-concept floorplan with three bedrooms and a den. Some of its many features include a gourmet kitchen with a large island and an entertainment area that has a wine rack and wine cooler, upgraded appliances, crown molding, and impact-resistant windows. It's prewired for surround sound and has a central vacuum system with hoses that conveniently pull out of wall outlets. In addition, the garage was extended four feet for extra storage or work space. You can cook in the fabulous outdoor kitchen with a peaceful lake view and the sparkling saltwater pool and spa can be controlled remotely. This home is being offered unfurnished but can also be purchased turnkey furnished for an additional $25,000. An inventory is available. Amenities include a fitness center, tennis, bocce ball, pickleball, basketball, a resort-style pool, a lap pool, and a restaurant. You can move right in and enjoy the southwest Florida lifestyle!
Location
State FL
County Lee
Area Village Walk Of Bonita Springs
Zoning RPD
Rooms
Dining Room Breakfast Bar, Dining - Living
Kitchen Island, Pantry
Interior
Interior Features Bar, Built-In Cabinets, Closet Cabinets, Foyer, Laundry Tub, Pantry, Pull Down Stairs, Smoke Detectors, Wired for Sound, Tray Ceiling(s), Walk-In Closet(s), Window Coverings
Heating Central Electric
Flooring Tile, Wood
Equipment Auto Garage Door, Central Vacuum, Cooktop - Electric, Dishwasher, Disposal, Dryer, Microwave, Refrigerator/Icemaker, Security System, Self Cleaning Oven, Smoke Detector, Wall Oven, Washer, Wine Cooler
Furnishings Unfurnished
Fireplace No
Window Features Window Coverings
Appliance Electric Cooktop, Dishwasher, Disposal, Dryer, Microwave, Refrigerator/Icemaker, Self Cleaning Oven, Wall Oven, Washer, Wine Cooler
Heat Source Central Electric
Exterior
Exterior Feature Screened Lanai/Porch, Built In Grill, Outdoor Kitchen
Parking Features Attached
Garage Spaces 2.0
Pool Community, Pool/Spa Combo, Below Ground, Concrete, Equipment Stays, Electric Heat, Salt Water, Screen Enclosure
Community Features Clubhouse, Pool, Fitness Center, Restaurant, Sidewalks, Street Lights, Tennis Court(s), Gated
Amenities Available Basketball Court, Beauty Salon, Bike And Jog Path, Bocce Court, Clubhouse, Pool, Fitness Center, Internet Access, Library, Pickleball, Play Area, Restaurant, Sidewalk, Streetlight, Tennis Court(s), Underground Utility
Waterfront Description Lake
View Y/N Yes
View Lake
Roof Type Tile
Porch Patio
Total Parking Spaces 2
Garage Yes
Private Pool Yes
Building
Lot Description Regular
Building Description Concrete Block,Stucco, DSL/Cable Available
Story 1
Water Central
Architectural Style Ranch, Single Family
Level or Stories 1
Structure Type Concrete Block,Stucco
New Construction No
Others
Pets Allowed Yes
Senior Community No
Tax ID 03-48-26-B1-02200.1606
Ownership Single Family
Security Features Security System,Smoke Detector(s),Gated Community
Read Less Info
Want to know what your home might be worth? Contact us for a FREE valuation!

Our team is ready to help you sell your home for the highest possible price ASAP

Bought with John R Wood Properties
"My job is to find and attract mastery-based agents to the office, protect the culture, and make sure everyone is happy! "






