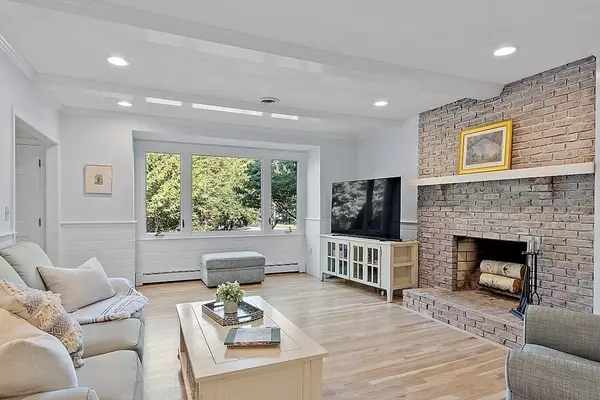$1,250,000
$1,275,000
2.0%For more information regarding the value of a property, please contact us for a free consultation.
5 Beds
3.5 Baths
4,300 SqFt
SOLD DATE : 11/04/2022
Key Details
Sold Price $1,250,000
Property Type Single Family Home
Sub Type Single Family Residence
Listing Status Sold
Purchase Type For Sale
Square Footage 4,300 sqft
Price per Sqft $290
MLS Listing ID 73030224
Sold Date 11/04/22
Style Colonial
Bedrooms 5
Full Baths 3
Half Baths 1
Year Built 1988
Annual Tax Amount $17,490
Tax Year 2022
Lot Size 0.940 Acres
Acres 0.94
Property Description
New refreshed price and aesthetic! Location. Privacy. Space. Wonderful 5 BR, 3 1/2 bath home, at end of cul-de-sac. Beautiful grounds that abut conservation land. Many updates include renovated kitchen, primary bath, sun porch and garage doors. New heating system and a/c condenser. Private suite with exterior entrance for home office, au pair, teenager hide-away, or mother-in-law. Fun and friendly neighborhood, excellent school system, division 1 sports. Town reservation, hiking trails, and many town activities. Commuter rail is 8 minutes away. The best the suburbs have to offer - the perfect place for your family to call home!
Location
State MA
County Norfolk
Zoning RT
Direction Granite Street to Liberty at end of the cul-de-sac
Rooms
Family Room Beamed Ceilings, Flooring - Hardwood, Window(s) - Picture, Chair Rail, Recessed Lighting
Basement Full, Interior Entry, Unfinished
Primary Bedroom Level Second
Dining Room Flooring - Hardwood, Wainscoting, Lighting - Overhead, Crown Molding
Kitchen Closet/Cabinets - Custom Built, Flooring - Laminate, Dining Area, Pantry, Countertops - Stone/Granite/Solid, Countertops - Upgraded, Kitchen Island, Recessed Lighting, Remodeled, Stainless Steel Appliances, Lighting - Pendant
Interior
Interior Features Slider, Sun Room, Play Room
Heating Baseboard, Natural Gas
Cooling Central Air
Flooring Tile, Carpet, Laminate, Hardwood, Flooring - Wall to Wall Carpet
Fireplaces Number 1
Fireplaces Type Family Room
Appliance Range, Dishwasher, Microwave, Refrigerator, Washer, Dryer, Range Hood, Gas Water Heater, Utility Connections for Electric Oven
Laundry First Floor, Washer Hookup
Exterior
Exterior Feature Balcony / Deck, Professional Landscaping, Sprinkler System, Decorative Lighting
Garage Spaces 2.0
Community Features Shopping, Walk/Jog Trails, Conservation Area, House of Worship, Public School
Utilities Available for Electric Oven, Washer Hookup
Roof Type Shingle
Total Parking Spaces 4
Garage Yes
Building
Lot Description Cul-De-Sac
Foundation Concrete Perimeter
Sewer Private Sewer
Water Public
Architectural Style Colonial
Schools
Elementary Schools Mem/Wheel/Dale
Middle Schools Thomas Blake
High Schools Mhs
Read Less Info
Want to know what your home might be worth? Contact us for a FREE valuation!

Our team is ready to help you sell your home for the highest possible price ASAP
Bought with Margaret T. Coppens • Coldwell Banker Realty - Westwood
"My job is to find and attract mastery-based agents to the office, protect the culture, and make sure everyone is happy! "






