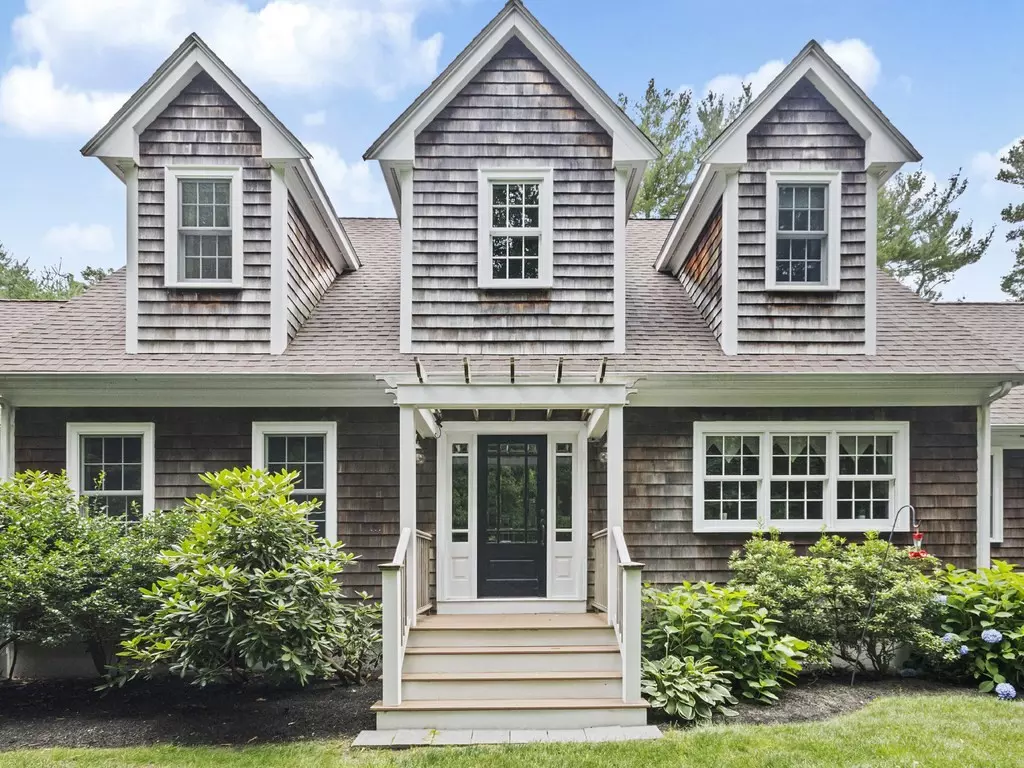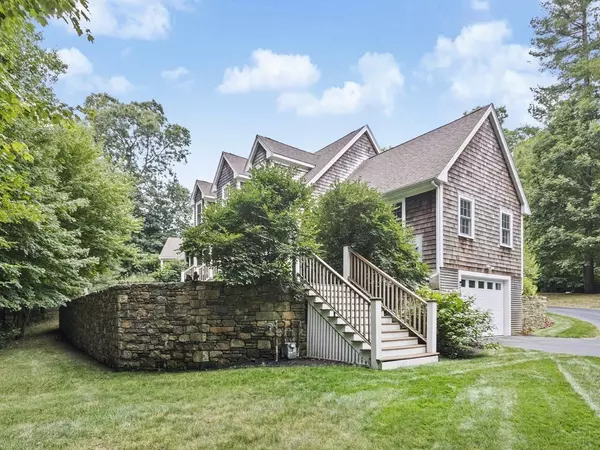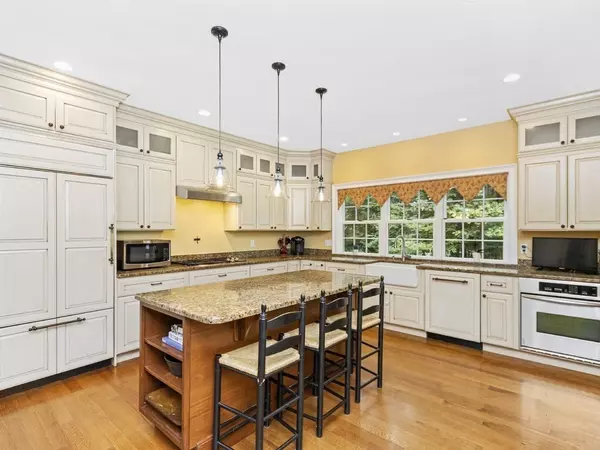$1,350,000
$1,395,000
3.2%For more information regarding the value of a property, please contact us for a free consultation.
5 Beds
3.5 Baths
3,321 SqFt
SOLD DATE : 09/30/2022
Key Details
Sold Price $1,350,000
Property Type Single Family Home
Sub Type Single Family Residence
Listing Status Sold
Purchase Type For Sale
Square Footage 3,321 sqft
Price per Sqft $406
MLS Listing ID 73014678
Sold Date 09/30/22
Style Cape
Bedrooms 5
Full Baths 3
Half Baths 1
HOA Y/N false
Year Built 2005
Annual Tax Amount $13,890
Tax Year 2022
Lot Size 3.010 Acres
Acres 3.01
Property Description
Perfect opportunity to live in Westwood! This is a one-of a kind modern Cape resembling the Royal Barry Wills style. This home has it all: expansive first floor finds a beautiful open kitchen and family room, a back to front living room and dining room, a large private home office, guest bath and laundry but most of all, a first floor primary bedroom suite with private bath and walk-in closet. Screened porch overlooking beautiful landscape that the surrounds the home. Terrific second floor with 4 generous bedrooms and a full bath. Finished basement playroom, exercise room and full bath. Behind the home is a two-story 32' x 25' detached Barn with full bath, concrete floor and plumbing for a potential second bath and kitchen. This home has so much to offer, Deerfield Elementary, easy access to 128, less than 2 mi to Needham center. Three acres of private land where you can enjoy access to Hale, hike, play and adventure! Gas Boiler is 4 yrs old. 7 zones of radiant heat. 9' ceiling height.
Location
State MA
County Norfolk
Zoning res
Direction Summer Street to Westfield Street.
Rooms
Family Room Flooring - Hardwood
Basement Full, Finished, Interior Entry, Garage Access, Concrete
Primary Bedroom Level Main
Dining Room Flooring - Hardwood, Open Floorplan
Kitchen Flooring - Hardwood, Countertops - Stone/Granite/Solid, Kitchen Island, Cabinets - Upgraded, Open Floorplan
Interior
Interior Features Closet, Exercise Room, Play Room
Heating Radiant, Natural Gas, Hydro Air
Cooling Central Air
Flooring Tile, Carpet, Hardwood, Flooring - Wall to Wall Carpet
Fireplaces Number 2
Fireplaces Type Dining Room, Family Room, Living Room
Appliance Oven, Dishwasher, Disposal, Countertop Range, Refrigerator, Washer, Dryer, Range Hood, Gas Water Heater, Tank Water Heater, Utility Connections for Gas Range, Utility Connections for Electric Oven, Utility Connections for Gas Dryer
Laundry Bathroom - Half, First Floor, Washer Hookup
Exterior
Exterior Feature Rain Gutters, Storage, Sprinkler System, Garden, Outdoor Shower
Garage Spaces 3.0
Community Features Public Transportation, Shopping, Pool, Tennis Court(s), Walk/Jog Trails, Golf, Medical Facility, Conservation Area, Highway Access, House of Worship, Private School, Public School, T-Station
Utilities Available for Gas Range, for Electric Oven, for Gas Dryer, Washer Hookup
Roof Type Shingle
Total Parking Spaces 8
Garage Yes
Building
Lot Description Wooded
Foundation Concrete Perimeter
Sewer Private Sewer
Water Private
Architectural Style Cape
Schools
Elementary Schools Deerfield
Middle Schools Thurston Middle
High Schools Westwood High
Others
Acceptable Financing Contract
Listing Terms Contract
Read Less Info
Want to know what your home might be worth? Contact us for a FREE valuation!

Our team is ready to help you sell your home for the highest possible price ASAP
Bought with Le Cao • BA Property & Lifestyle Advisors
"My job is to find and attract mastery-based agents to the office, protect the culture, and make sure everyone is happy! "






