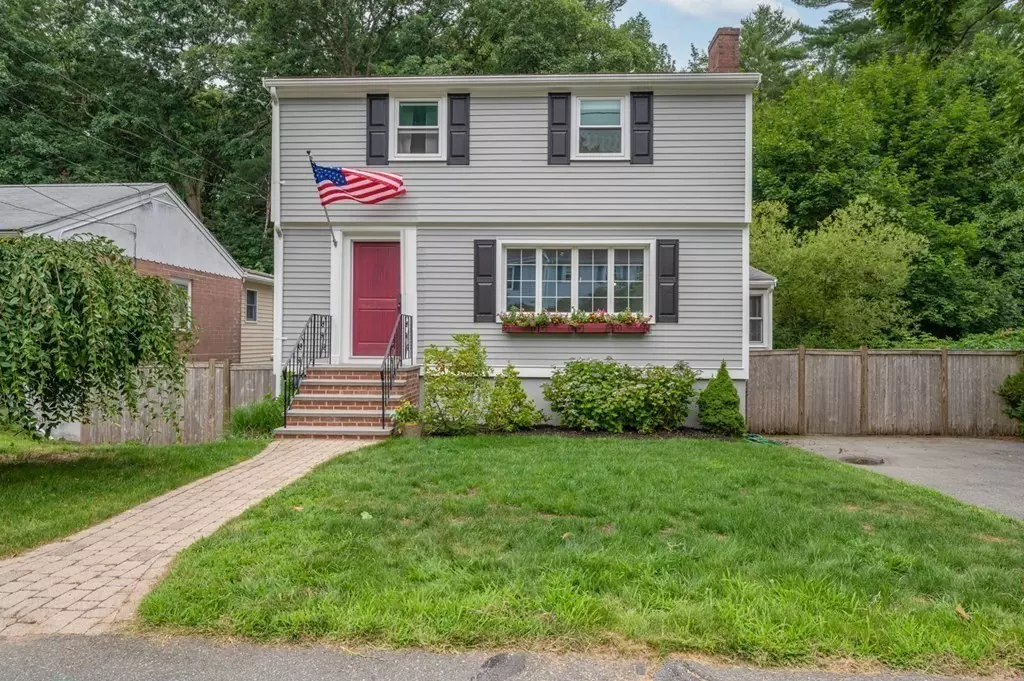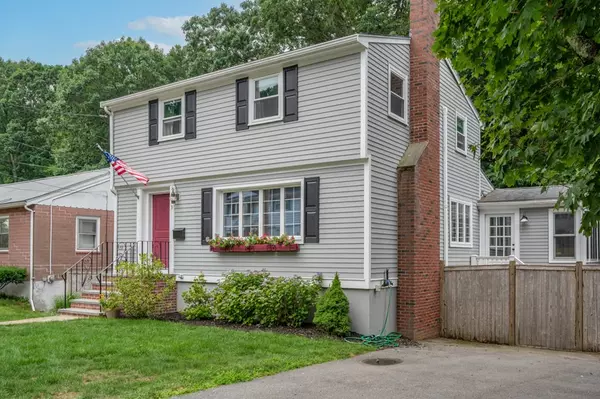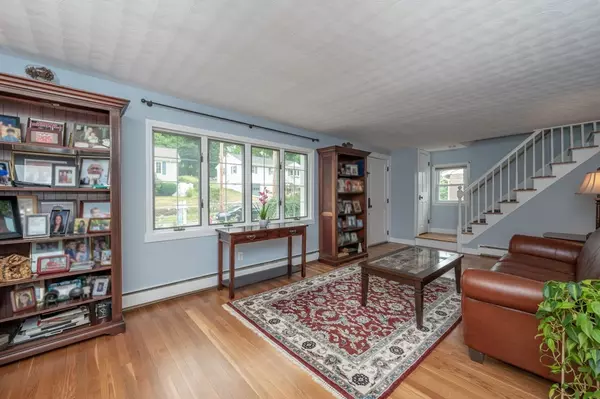$799,900
$799,900
For more information regarding the value of a property, please contact us for a free consultation.
3 Beds
1.5 Baths
2,210 SqFt
SOLD DATE : 09/30/2022
Key Details
Sold Price $799,900
Property Type Single Family Home
Sub Type Single Family Residence
Listing Status Sold
Purchase Type For Sale
Square Footage 2,210 sqft
Price per Sqft $361
MLS Listing ID 73014646
Sold Date 09/30/22
Style Colonial, Garrison
Bedrooms 3
Full Baths 1
Half Baths 1
Year Built 1960
Annual Tax Amount $7,131
Tax Year 2022
Lot Size 4,791 Sqft
Acres 0.11
Property Description
This stunning home is located in desirable West Quincy and abuts the beautiful Cunningham Park and sits at the end of a quiet side street. It holds a lovely fireplaced living room, a gorgeous kitchen with white shaker cabinets and large Granite Island. Off of the kitchen you will step down to a large and spacious family room with cedar hardwood floors and well appointed heated Sun-room with generous windows for enjoying the view of the beautiful private yard. Upstairs has 3 good sized bedrooms with hardwood floors and generous closet space and updated full bath. The windows have also been updated and new insulation brought into the home making heating so very cost efficient. The lower level offers a beautiful finished family room that leads to a large storage area with access to private fenced in yard with patio that over looks walking trails in Cunningham Park. Just 9 Miles to Boston, but has the feel of suburban lifestyle living!
Location
State MA
County Norfolk
Zoning RESA
Direction Grove to Emerald St, on the corner of Emerald and Argonne
Rooms
Family Room Skylight, Flooring - Hardwood
Basement Full, Finished, Walk-Out Access, Interior Entry
Primary Bedroom Level Second
Dining Room Flooring - Hardwood
Kitchen Flooring - Hardwood, Dining Area, Countertops - Stone/Granite/Solid, Kitchen Island, Recessed Lighting, Stainless Steel Appliances
Interior
Interior Features Recessed Lighting, Walk-in Storage, Sun Room, Play Room
Heating Baseboard
Cooling Heat Pump, 3 or More, Ductless
Flooring Tile, Carpet, Hardwood, Flooring - Stone/Ceramic Tile, Flooring - Wall to Wall Carpet
Fireplaces Number 1
Fireplaces Type Living Room
Appliance Range, Dishwasher, Disposal, Microwave, Refrigerator, ENERGY STAR Qualified Dryer, ENERGY STAR Qualified Washer, Oil Water Heater, Tank Water Heaterless, Utility Connections for Electric Oven
Laundry In Basement
Exterior
Exterior Feature Rain Gutters, Storage
Fence Fenced/Enclosed, Fenced
Community Features Public Transportation, Shopping, Park, Walk/Jog Trails, Golf, Highway Access
Utilities Available for Electric Oven
Roof Type Shingle
Total Parking Spaces 4
Garage No
Building
Lot Description Corner Lot, Wooded
Foundation Concrete Perimeter
Sewer Public Sewer
Water Public
Read Less Info
Want to know what your home might be worth? Contact us for a FREE valuation!

Our team is ready to help you sell your home for the highest possible price ASAP
Bought with Gregory Waldrip • Real Broker MA, LLC

"My job is to find and attract mastery-based agents to the office, protect the culture, and make sure everyone is happy! "






