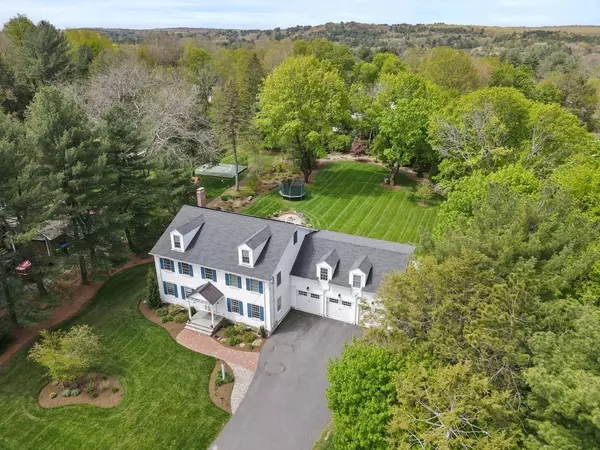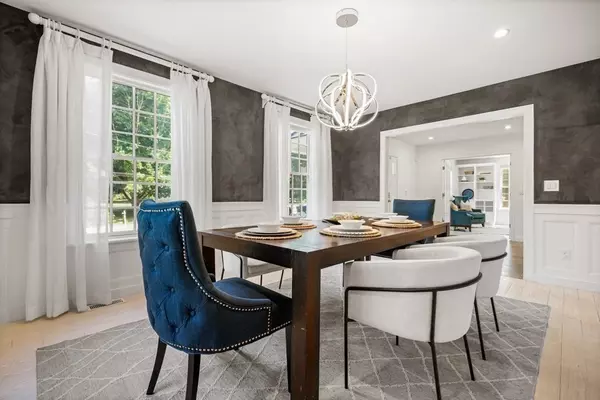$2,475,000
$2,695,000
8.2%For more information regarding the value of a property, please contact us for a free consultation.
4 Beds
4.5 Baths
6,130 SqFt
SOLD DATE : 09/30/2022
Key Details
Sold Price $2,475,000
Property Type Single Family Home
Sub Type Single Family Residence
Listing Status Sold
Purchase Type For Sale
Square Footage 6,130 sqft
Price per Sqft $403
MLS Listing ID 73011402
Sold Date 09/30/22
Style Colonial, Contemporary
Bedrooms 4
Full Baths 4
Half Baths 1
HOA Y/N false
Year Built 2015
Annual Tax Amount $23,989
Tax Year 2022
Lot Size 1.130 Acres
Acres 1.13
Property Description
This exceptional home in one of Westwood's most desirable neighborhoods has a modern aesthetic and every amenity. Enter to the spacious living/entertaining level, where the Poggenpohl designed chef's kitchen has marble counters, flat panel automated cabinetry, two islands, two dishwashers, Wolf range and SubZero refrigerator. The comfortable living room has a stunning fireplace and access to a picturesque outdoor space with large a level yard, fire pit & hot tub. The main floor also features a formal dining room with custom paint, radiant heated tile floor, powder room, custom designed home office and a mudroom that leads to large three car garage. Upstairs, an incredible primary suite has a large dressing area and a luxurious bathroom with jetted tub, heated floors and custom tile. All bedrooms on this floor have en-suite baths. The third floor makes a perfect den, guest suite with full bath or play area. Finished basement has a home gym, entertainment room and storage.
Location
State MA
County Norfolk
Zoning res
Direction Rt. 109 > Pleasant Valley Road > Fieldstone Road
Rooms
Basement Full, Finished, Bulkhead
Primary Bedroom Level Second
Dining Room Flooring - Wood, Recessed Lighting
Kitchen Closet/Cabinets - Custom Built, Flooring - Stone/Ceramic Tile, Dining Area, Pantry, Countertops - Stone/Granite/Solid, Countertops - Upgraded, Kitchen Island, Cabinets - Upgraded, Exterior Access, Recessed Lighting, Second Dishwasher, Slider, Stainless Steel Appliances, Gas Stove
Interior
Interior Features Closet/Cabinets - Custom Built, Recessed Lighting, Bathroom - Full, Bathroom - Tiled With Tub, Home Office, Exercise Room, Mud Room, Bonus Room, Foyer, Sauna/Steam/Hot Tub
Heating Forced Air, Radiant, Propane
Cooling Central Air
Flooring Wood, Tile, Flooring - Wood, Flooring - Stone/Ceramic Tile
Fireplaces Number 1
Fireplaces Type Living Room
Appliance Range, Dishwasher, Disposal, Refrigerator, Freezer, Washer, Dryer, Water Treatment, Wine Refrigerator, Range Hood, Instant Hot Water, Propane Water Heater, Utility Connections for Gas Range, Utility Connections for Gas Oven, Utility Connections for Gas Dryer, Utility Connections Outdoor Gas Grill Hookup
Laundry Second Floor
Exterior
Exterior Feature Rain Gutters, Professional Landscaping, Sprinkler System
Garage Spaces 3.0
Community Features Highway Access, Private School, Public School, T-Station
Utilities Available for Gas Range, for Gas Oven, for Gas Dryer, Outdoor Gas Grill Hookup
Total Parking Spaces 7
Garage Yes
Building
Lot Description Level
Foundation Concrete Perimeter
Sewer Public Sewer
Water Public
Architectural Style Colonial, Contemporary
Schools
Elementary Schools Deerfield
Middle Schools Thurston
High Schools Westwood Hs
Read Less Info
Want to know what your home might be worth? Contact us for a FREE valuation!

Our team is ready to help you sell your home for the highest possible price ASAP
Bought with Zachary Friedman • Compass
"My job is to find and attract mastery-based agents to the office, protect the culture, and make sure everyone is happy! "






