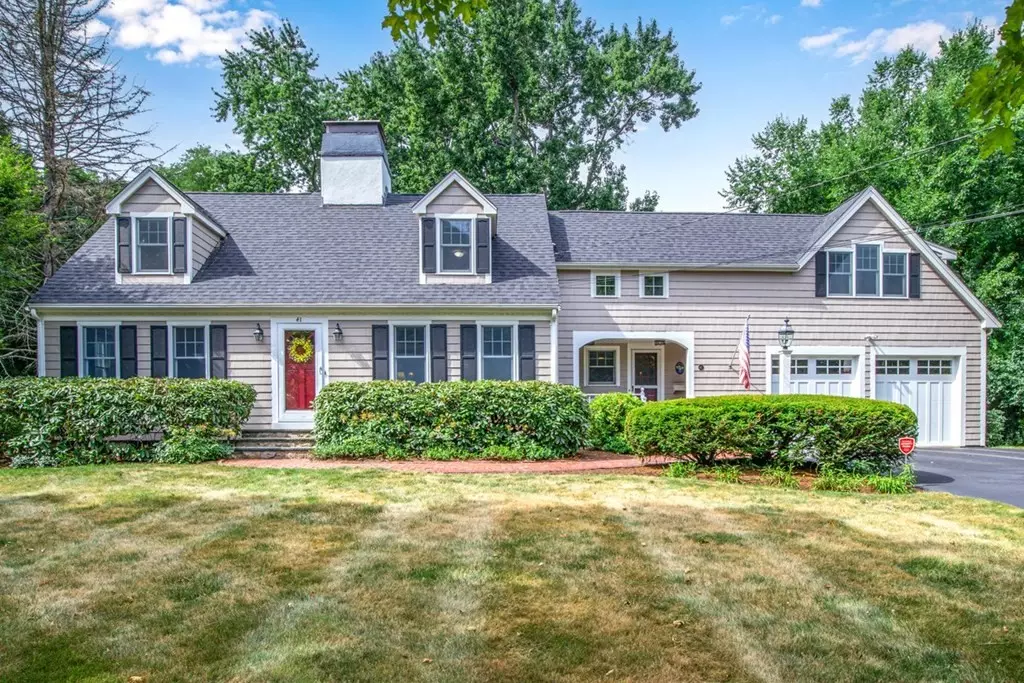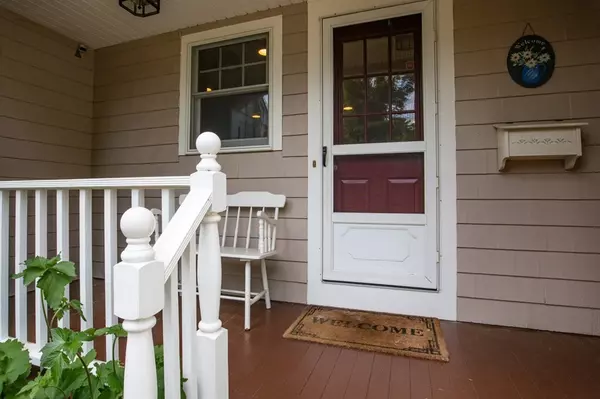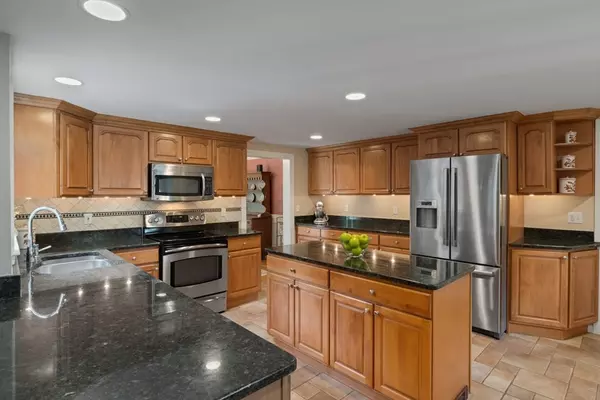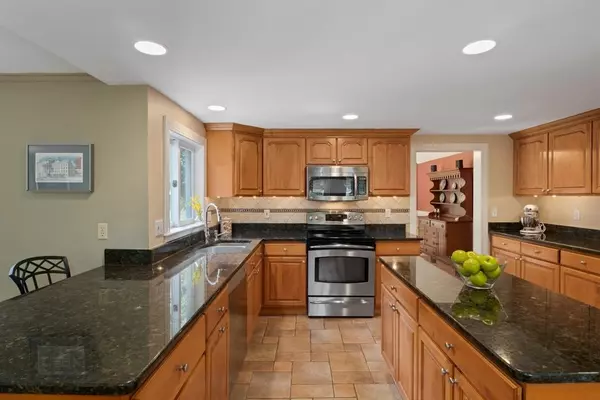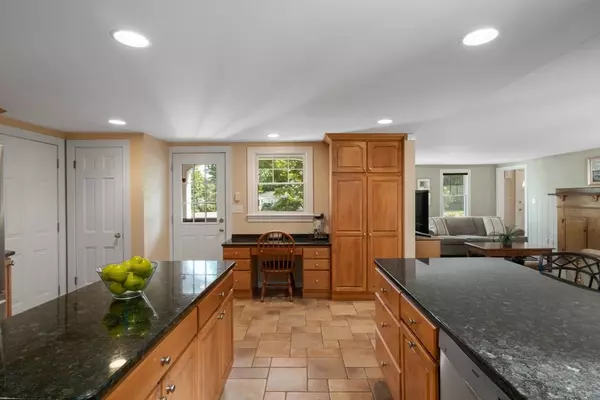$1,460,000
$1,499,000
2.6%For more information regarding the value of a property, please contact us for a free consultation.
4 Beds
2.5 Baths
3,390 SqFt
SOLD DATE : 09/28/2022
Key Details
Sold Price $1,460,000
Property Type Single Family Home
Sub Type Single Family Residence
Listing Status Sold
Purchase Type For Sale
Square Footage 3,390 sqft
Price per Sqft $430
MLS Listing ID 73017970
Sold Date 09/28/22
Style Cape
Bedrooms 4
Full Baths 2
Half Baths 1
Year Built 1949
Annual Tax Amount $14,748
Tax Year 2022
Lot Size 1.170 Acres
Acres 1.17
Property Description
Expansive Cape on a quiet 1.17 acre parcel minutes from the center of town & major highways.This home has maintained much of its original character while also offering many modern amenities. Warm and inviting kitchen has it all with center island, a breakfast nook and desk area. Dining Room has a vaulted ceiling, bay window & french doors leading to a deck. Front to back family room with fireplace also has access to the deck. Finishing off the first floor is a formal living room with built-ins, a home office and half bath. Upstairs you'll find the main suite with a sitting room, WIC with skylight, ensuite with jacuzzi tub and a vaulted ceiling bedroom that is filled with natural light. There are an additional 3 bedrooms, a full bath & laundry area on the 2nd floor. The basement is cozy with a fireplace in its finished space. Plenty of unfinished storage rooms too. Outside nestled in the lush mature landscape is a gorgeous in-ground heated pool. Ready to dive right in? OH Sunday 12-1:30
Location
State MA
County Norfolk
Zoning E
Direction High St. (Rt. 109) to Pleasant Valley Rd. to 41 Fieldstone Rd.
Rooms
Family Room Flooring - Hardwood, Deck - Exterior, Exterior Access, Slider
Basement Full, Partially Finished, Walk-Out Access, Interior Entry, Bulkhead, Concrete
Primary Bedroom Level Second
Dining Room Vaulted Ceiling(s), Flooring - Hardwood, Window(s) - Bay/Bow/Box, French Doors, Chair Rail, Deck - Exterior, Exterior Access, Wainscoting, Lighting - Pendant
Kitchen Flooring - Stone/Ceramic Tile, Pantry, Countertops - Stone/Granite/Solid, Countertops - Upgraded, Kitchen Island, Breakfast Bar / Nook, Cabinets - Upgraded, Exterior Access, Open Floorplan, Recessed Lighting, Stainless Steel Appliances
Interior
Interior Features Closet - Linen, Lighting - Overhead, Closet - Walk-in, Recessed Lighting, Home Office, Bonus Room, Sitting Room
Heating Baseboard, Oil, Fireplace
Cooling Window Unit(s)
Flooring Tile, Carpet, Hardwood, Flooring - Hardwood, Flooring - Wall to Wall Carpet
Fireplaces Number 2
Fireplaces Type Family Room
Appliance Range, Dishwasher, Disposal, Microwave, Refrigerator, Washer, Dryer, Plumbed For Ice Maker, Utility Connections for Electric Range, Utility Connections for Electric Oven, Utility Connections for Electric Dryer
Laundry Flooring - Hardwood, Electric Dryer Hookup, Washer Hookup, Second Floor
Exterior
Exterior Feature Rain Gutters, Storage, Professional Landscaping, Stone Wall
Garage Spaces 2.0
Pool Pool - Inground Heated
Community Features Public Transportation, Shopping, Pool, Tennis Court(s), Park, Walk/Jog Trails, Golf, Bike Path, Conservation Area, Highway Access, House of Worship, Private School, Public School, T-Station
Utilities Available for Electric Range, for Electric Oven, for Electric Dryer, Washer Hookup, Icemaker Connection
Roof Type Shingle
Total Parking Spaces 4
Garage Yes
Private Pool true
Building
Lot Description Wooded, Level
Foundation Concrete Perimeter
Sewer Public Sewer
Water Public
Architectural Style Cape
Schools
Elementary Schools Deerfield
Middle Schools Thurston
High Schools Westwood
Read Less Info
Want to know what your home might be worth? Contact us for a FREE valuation!

Our team is ready to help you sell your home for the highest possible price ASAP
Bought with The Jowdy Group • RE/MAX Distinct Advantage
"My job is to find and attract mastery-based agents to the office, protect the culture, and make sure everyone is happy! "

