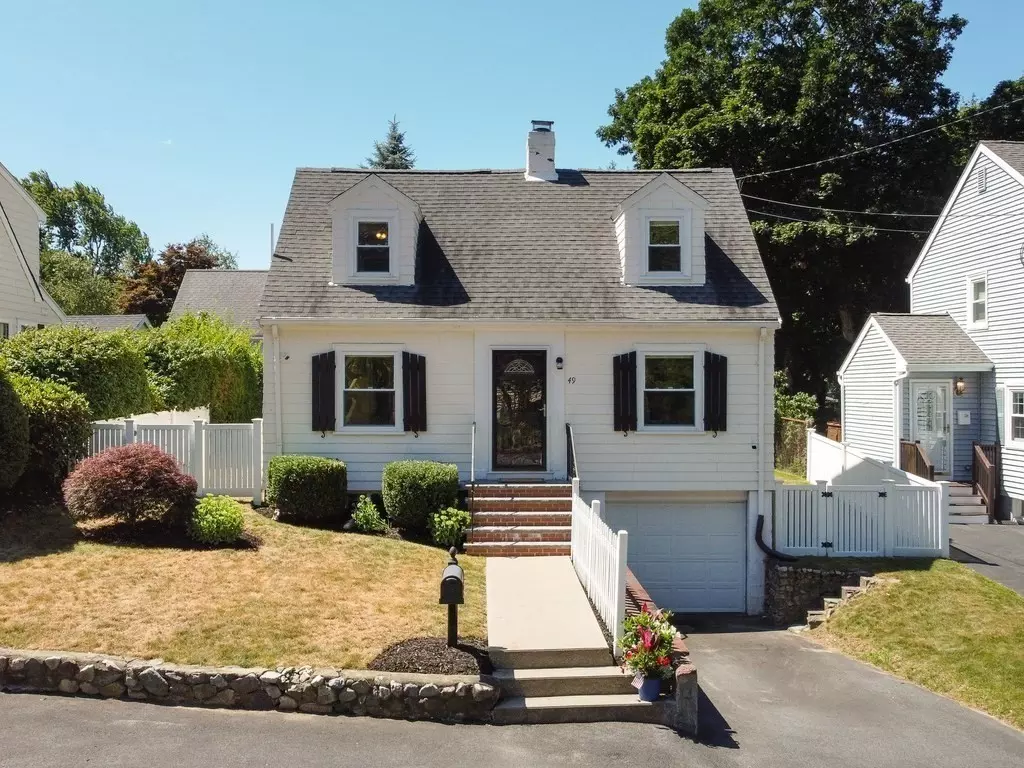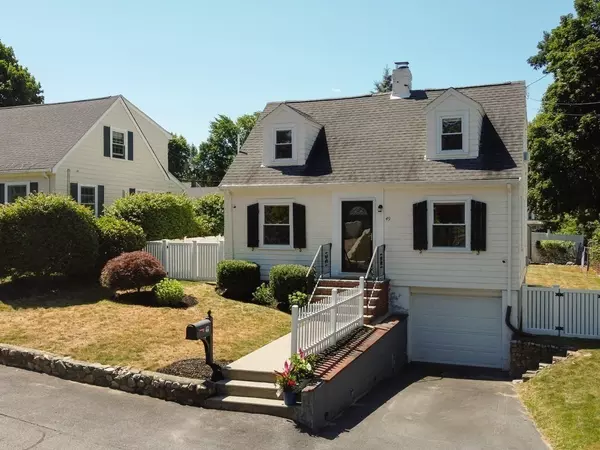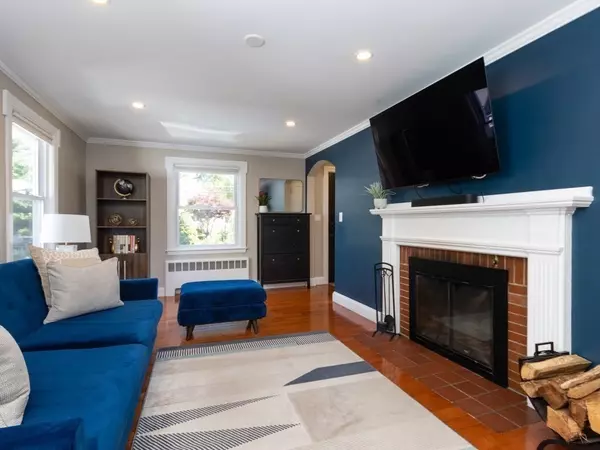$600,000
$599,000
0.2%For more information regarding the value of a property, please contact us for a free consultation.
2 Beds
1 Bath
1,047 SqFt
SOLD DATE : 09/20/2022
Key Details
Sold Price $600,000
Property Type Single Family Home
Sub Type Single Family Residence
Listing Status Sold
Purchase Type For Sale
Square Footage 1,047 sqft
Price per Sqft $573
MLS Listing ID 73015064
Sold Date 09/20/22
Style Cape
Bedrooms 2
Full Baths 1
Year Built 1950
Annual Tax Amount $6,650
Tax Year 2022
Lot Size 4,791 Sqft
Acres 0.11
Property Description
Charming and updated Cape in a wonderful residential neighborhood, "The Maze". Front to back, fireplaced living room is bright and spacious with crown molding. Formal dining room leads to an eat-in kitchen with granite counters, SS appliances and pantry. A rear porch provides shelter from the elements and a patio and level yard provide many outdoor opportunities to entertain or relax with groups big or small. Oversized front to back bedrooms provide plenty of room for desks and sitting areas. Luxurious spa-like bathroom and linen closet. Basement has nice ceiling height, laundry, storage and potential to be finished. Basement leads to an attached garage. Storage shed and additional parking for 2 more vehicles complete the picture. Potential to expand. Easy access to top rated schools, shops, restaurants, parks, public transit, highway access and much more. Welcome home!
Location
State MA
County Norfolk
Zoning Res
Direction Pond Street to Fisher Street.
Rooms
Basement Interior Entry, Garage Access, Unfinished
Primary Bedroom Level Second
Dining Room Flooring - Wood, Recessed Lighting
Kitchen Flooring - Wood, Pantry, Countertops - Stone/Granite/Solid, Cabinets - Upgraded, Chair Rail, Exterior Access, Recessed Lighting, Remodeled, Stainless Steel Appliances, Gas Stove
Interior
Interior Features Internet Available - Broadband
Heating Baseboard, Natural Gas
Cooling Window Unit(s)
Flooring Tile, Hardwood
Fireplaces Number 1
Fireplaces Type Living Room
Appliance Range, Dishwasher, Disposal, Microwave, Refrigerator, Freezer, Washer, Dryer, Gas Water Heater, Utility Connections for Gas Oven
Laundry In Basement
Exterior
Exterior Feature Storage
Garage Spaces 1.0
Fence Fenced
Community Features Public Transportation, Shopping, Park, Highway Access, House of Worship, Public School, T-Station
Utilities Available for Gas Oven
Roof Type Shingle
Total Parking Spaces 2
Garage Yes
Building
Foundation Concrete Perimeter
Sewer Public Sewer
Water Public
Architectural Style Cape
Schools
Elementary Schools Martha Jones
Middle Schools Westwood Middle
High Schools Westwood Hs
Read Less Info
Want to know what your home might be worth? Contact us for a FREE valuation!

Our team is ready to help you sell your home for the highest possible price ASAP
Bought with Mary Henderson • Coldwell Banker Realty - Westwood
"My job is to find and attract mastery-based agents to the office, protect the culture, and make sure everyone is happy! "






