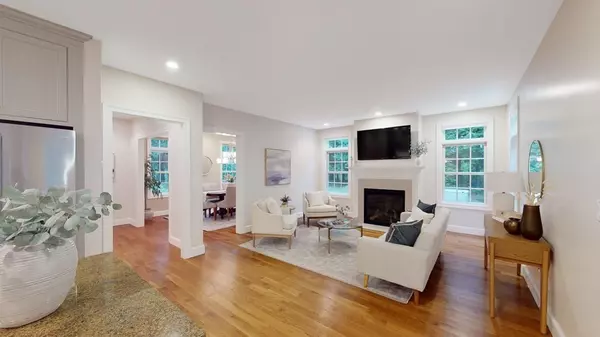$1,965,000
$1,845,000
6.5%For more information regarding the value of a property, please contact us for a free consultation.
5 Beds
4.5 Baths
4,018 SqFt
SOLD DATE : 09/16/2022
Key Details
Sold Price $1,965,000
Property Type Single Family Home
Sub Type Single Family Residence
Listing Status Sold
Purchase Type For Sale
Square Footage 4,018 sqft
Price per Sqft $489
MLS Listing ID 73014510
Sold Date 09/16/22
Style Colonial
Bedrooms 5
Full Baths 4
Half Baths 1
HOA Y/N false
Year Built 2013
Annual Tax Amount $21,509
Tax Year 2022
Lot Size 0.920 Acres
Acres 0.92
Property Description
Pristine colonial in sought after neighborhood. Stunning private setting with professionally landscaped yard. First floor features generous sized sun-drenched chef's kitchen with large island & eating area open to family room w/ gas fireplace - perfect for entertaining, formal dining room, den/office, bright welcoming foyer and a spacious first floor 2nd Primary Suite. Head up either the front or back staircase to the second floor which includes the Primary Suite with large walk-in closet & bright bathroom with classic claw foot tub and 3 ample sized bedrooms, one w/ it's own private bathroom. There's more, enjoy the views from the 3rd floor loft - perfect for home office, play room, bedroom, or additional living space. The lower level recreation room is only a few steps down from the mudroom. This home also features a backup generator. Access to Hale Reservation trails across the street. Don't miss this beautiful, meticulously maintained home.
Location
State MA
County Norfolk
Zoning SRB
Direction Dover Rd to Rockmeadow to Cedar Ln
Rooms
Family Room Flooring - Hardwood, Open Floorplan
Basement Full, Finished, Garage Access, Bulkhead, Radon Remediation System
Primary Bedroom Level Second
Dining Room Flooring - Hardwood
Kitchen Flooring - Hardwood, Countertops - Stone/Granite/Solid, Kitchen Island, Open Floorplan
Interior
Interior Features Walk-In Closet(s), Closet - Walk-in, Bathroom - Full, Bathroom - Double Vanity/Sink, Countertops - Stone/Granite/Solid, Bathroom - Half, Pedestal Sink, Loft, Play Room, Bathroom
Heating Forced Air, Propane
Cooling Central Air
Flooring Tile, Carpet, Hardwood, Flooring - Hardwood, Flooring - Wall to Wall Carpet, Flooring - Stone/Ceramic Tile
Fireplaces Number 1
Fireplaces Type Family Room
Appliance Oven, Dishwasher, Disposal, Microwave, Countertop Range, Refrigerator, Washer, Dryer, Propane Water Heater
Laundry Flooring - Hardwood, Electric Dryer Hookup, Gas Dryer Hookup, First Floor
Exterior
Exterior Feature Professional Landscaping, Sprinkler System
Garage Spaces 2.0
Community Features Public Transportation, Shopping, Walk/Jog Trails, Medical Facility, Conservation Area, Public School
Total Parking Spaces 4
Garage Yes
Building
Lot Description Wooded
Foundation Concrete Perimeter
Sewer Public Sewer
Water Public
Architectural Style Colonial
Schools
Elementary Schools Deerfield
Middle Schools Thurston
High Schools Westwood
Read Less Info
Want to know what your home might be worth? Contact us for a FREE valuation!

Our team is ready to help you sell your home for the highest possible price ASAP
Bought with Shaughnessy & Cochran Group • Coldwell Banker Realty - Boston
"My job is to find and attract mastery-based agents to the office, protect the culture, and make sure everyone is happy! "






