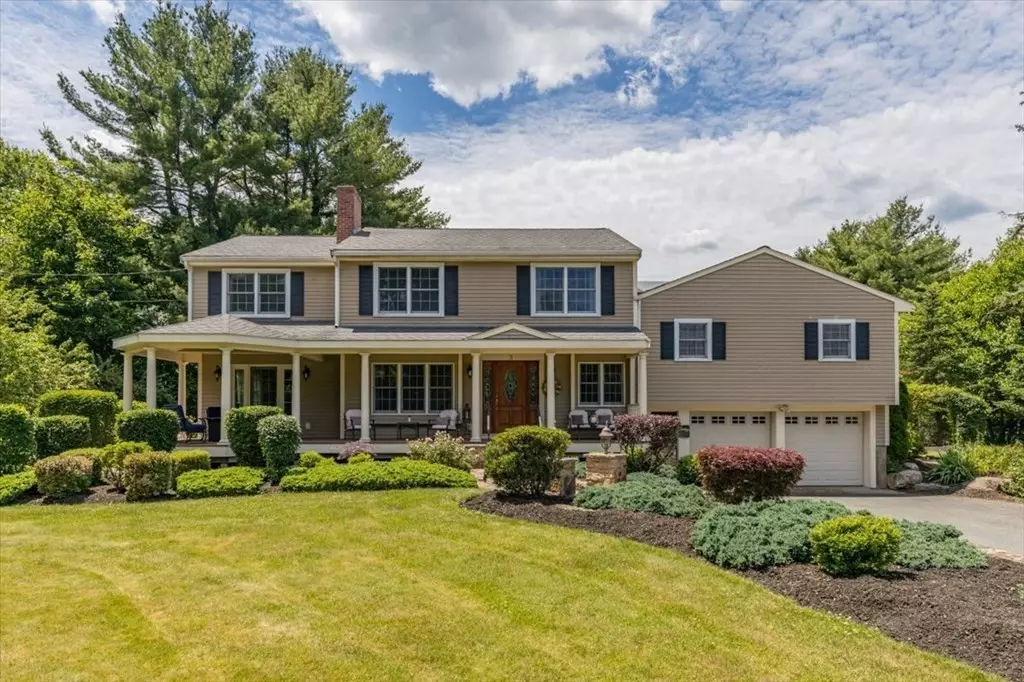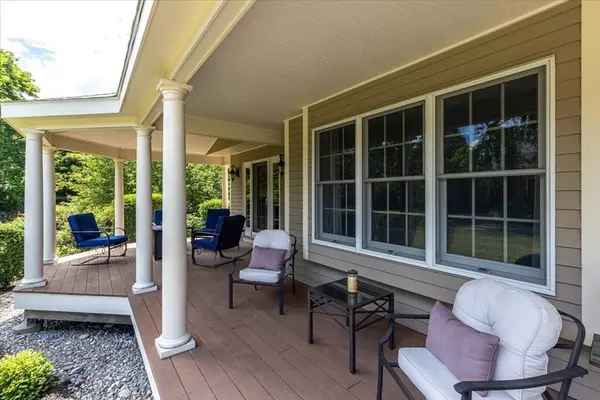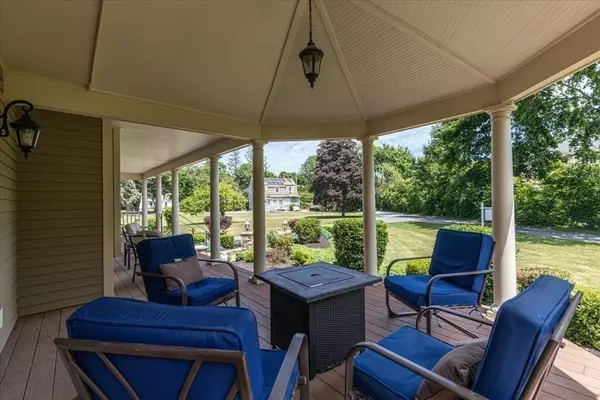$1,250,000
$1,298,000
3.7%For more information regarding the value of a property, please contact us for a free consultation.
5 Beds
2.5 Baths
3,391 SqFt
SOLD DATE : 09/16/2022
Key Details
Sold Price $1,250,000
Property Type Single Family Home
Sub Type Single Family Residence
Listing Status Sold
Purchase Type For Sale
Square Footage 3,391 sqft
Price per Sqft $368
MLS Listing ID 73002173
Sold Date 09/16/22
Style Colonial
Bedrooms 5
Full Baths 2
Half Baths 1
Year Built 1955
Annual Tax Amount $12,445
Tax Year 2022
Lot Size 0.520 Acres
Acres 0.52
Property Description
Welcome to Westwood's 3 Wight Lane. A True Hidden Gem! Picture Perfect from the moment you drive up to this 5 Bedroom Colonial. Be sure to notice the beautiful stone walls, gardens, front veranda with gathering gazebo. Savvy buyers will find Chef's Kitchen with center gathering island, granite counters, Stainless Steel Appliances, coffee bar & pantry. All this opens to a Gorgeous Grand Dining Room & Cathedral Ceiling Family Room featuring palladium windows, skylights and views of nature in your secluded backyard. So much Living Space & Architectural Details throughout. Upper levels offers baths and nice size Bedrooms. Spiral Staircase to Lower Level Bonus/Exercise Rm. Hardwood Flooring, 2020 Hot Water Tank, 2017 Roof, 2007 Windows. Sought after Downey School District! Prepare to check off ALL the Boxes on your Wishlist!
Location
State MA
County Norfolk
Zoning RB
Direction Wight Lane is just off the corners of Canton & Everett Streets
Rooms
Family Room Skylight, Cathedral Ceiling(s), Flooring - Hardwood, Cable Hookup, Deck - Exterior, Exterior Access, Open Floorplan, Recessed Lighting, Slider
Basement Full, Partially Finished, Interior Entry, Garage Access, Concrete, Unfinished
Primary Bedroom Level Third
Dining Room Beamed Ceilings, Closet/Cabinets - Custom Built, Flooring - Hardwood, French Doors, Deck - Exterior, Exterior Access, Open Floorplan, Crown Molding
Kitchen Closet/Cabinets - Custom Built, Flooring - Stone/Ceramic Tile, Countertops - Stone/Granite/Solid, Kitchen Island, Cabinets - Upgraded, Open Floorplan, Recessed Lighting, Stainless Steel Appliances, Pot Filler Faucet, Lighting - Pendant
Interior
Interior Features Recessed Lighting, Closet, Closet - Double, Bonus Room, Mud Room
Heating Forced Air, Oil
Cooling Central Air
Flooring Tile, Carpet, Hardwood, Flooring - Wall to Wall Carpet, Flooring - Stone/Ceramic Tile
Fireplaces Number 1
Fireplaces Type Living Room
Appliance Range, Dishwasher, Disposal, Microwave, Refrigerator, Washer, Dryer, Range Hood, Electric Water Heater, Tank Water Heater, Plumbed For Ice Maker, Utility Connections for Electric Range, Utility Connections for Electric Dryer
Laundry Washer Hookup
Exterior
Exterior Feature Rain Gutters, Professional Landscaping, Stone Wall
Garage Spaces 2.0
Community Features Shopping, Walk/Jog Trails, Highway Access, Public School, T-Station
Utilities Available for Electric Range, for Electric Dryer, Washer Hookup, Icemaker Connection
Roof Type Shingle
Total Parking Spaces 6
Garage Yes
Building
Lot Description Level
Foundation Concrete Perimeter
Sewer Public Sewer
Water Public
Architectural Style Colonial
Schools
Elementary Schools Downey
Middle Schools Thurston Ms
High Schools Westwood Hs
Others
Senior Community false
Read Less Info
Want to know what your home might be worth? Contact us for a FREE valuation!

Our team is ready to help you sell your home for the highest possible price ASAP
Bought with Doreen Lewis • Redfin Corp.
"My job is to find and attract mastery-based agents to the office, protect the culture, and make sure everyone is happy! "






