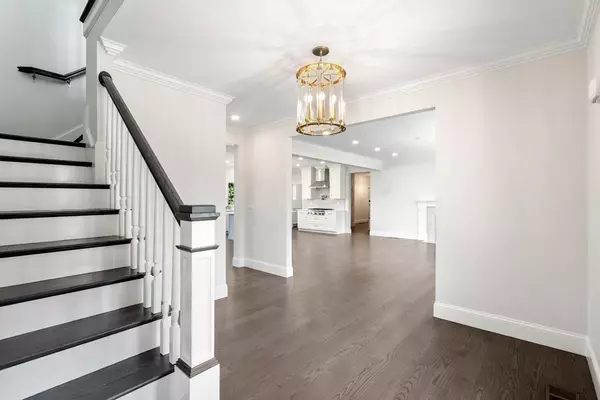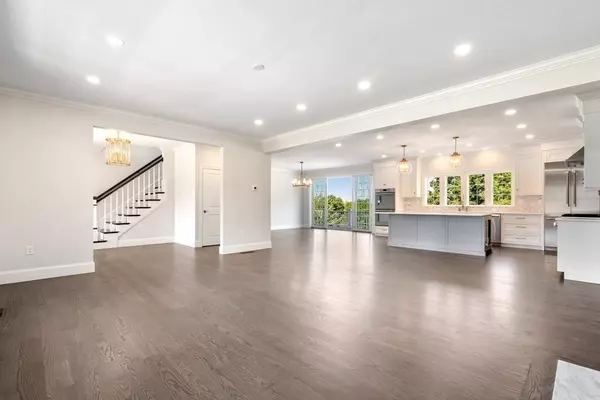$1,900,000
$1,950,000
2.6%For more information regarding the value of a property, please contact us for a free consultation.
4 Beds
4 Baths
4,025 SqFt
SOLD DATE : 09/14/2022
Key Details
Sold Price $1,900,000
Property Type Single Family Home
Sub Type Single Family Residence
Listing Status Sold
Purchase Type For Sale
Square Footage 4,025 sqft
Price per Sqft $472
Subdivision Westwood Line
MLS Listing ID 72992786
Sold Date 09/14/22
Style Cape, Contemporary
Bedrooms 4
Full Baths 3
Half Baths 2
Year Built 2022
Tax Year 2022
Lot Size 0.690 Acres
Acres 0.69
Property Description
NEW CONSTRUCTION Step onto an expansive deck and enjoy amazing western views with magnificent sunsets. This QUALITY CUSTOM BUILT situated in a premier neighborhood features both, first and second floor Masters, in home office & two family rooms. Additional features of this superb property include a state of the art chef's kitchen w/center island, full cabinet walk-in pantry & high end appliances. A family room with gas FP opens to the spacious kitchen. A second staircase leads from the mudroom area to a large second floor great room with a 1/2 bath. The walkout basement, ready to finish, steps out to a private patio area & a fire-pit ideal for outdoor entertaining. Exterior finishes include maintenance free Hardy-board siding, PVC trim, Trex decking and 30 year architectural roofing. A three car garage provides direct entry to spacious mudroom. MARIELLA ESTATES is a new 4 home subdivision ideally located on the Westwood line a half mile from RT 95, Westwood Station & shopping
Location
State MA
County Norfolk
Zoning res
Direction Dedham Street to Bullens Way
Rooms
Family Room Flooring - Hardwood, Open Floorplan
Basement Full, Walk-Out Access, Interior Entry, Concrete, Unfinished
Primary Bedroom Level First
Kitchen Flooring - Hardwood, Dining Area, Pantry, Countertops - Stone/Granite/Solid, Kitchen Island, Cabinets - Upgraded, Open Floorplan, Stainless Steel Appliances, Pot Filler Faucet, Wine Chiller
Interior
Interior Features Bathroom - Full, Bathroom - Double Vanity/Sink, Bathroom - Tiled With Shower Stall, Bathroom - Half, Closet, Walk-in Storage, Office, Bathroom, Mud Room, Great Room
Heating Forced Air, Natural Gas
Cooling Central Air
Flooring Tile, Hardwood, Flooring - Hardwood, Flooring - Stone/Ceramic Tile
Fireplaces Number 1
Fireplaces Type Family Room
Appliance Oven, Dishwasher, Disposal, Microwave, Countertop Range, Refrigerator, Wine Refrigerator, Range Hood, Other, Gas Water Heater, Utility Connections for Gas Range, Utility Connections for Gas Dryer
Laundry Flooring - Stone/Ceramic Tile, Gas Dryer Hookup, First Floor, Washer Hookup
Exterior
Exterior Feature Rain Gutters, Professional Landscaping, Sprinkler System
Garage Spaces 3.0
Community Features Public Transportation, Shopping, Pool, Tennis Court(s), Park, Walk/Jog Trails, Stable(s), Golf, Highway Access, House of Worship, Private School, Public School, T-Station
Utilities Available for Gas Range, for Gas Dryer, Washer Hookup
View Y/N Yes
View Scenic View(s)
Roof Type Shingle
Total Parking Spaces 4
Garage Yes
Building
Lot Description Cul-De-Sac, Additional Land Avail., Cleared, Level
Foundation Concrete Perimeter, Irregular
Sewer Public Sewer
Water Public
Architectural Style Cape, Contemporary
Schools
Elementary Schools Kennedy
Middle Schools Galvin
High Schools Chs
Others
Senior Community false
Read Less Info
Want to know what your home might be worth? Contact us for a FREE valuation!

Our team is ready to help you sell your home for the highest possible price ASAP
Bought with Jennifer Gelfand • Keller Williams Realty Boston-Metro | Back Bay
"My job is to find and attract mastery-based agents to the office, protect the culture, and make sure everyone is happy! "






