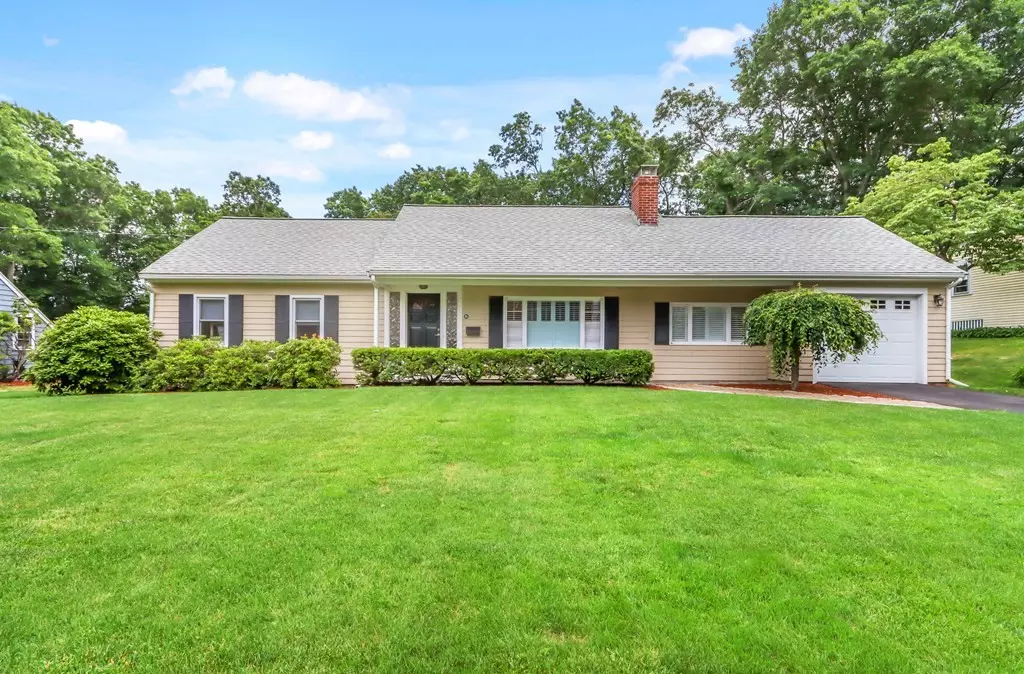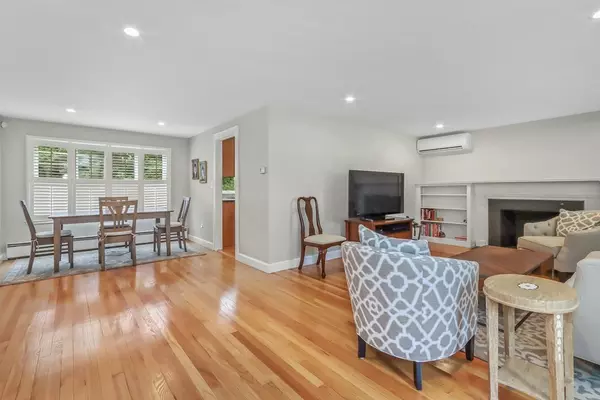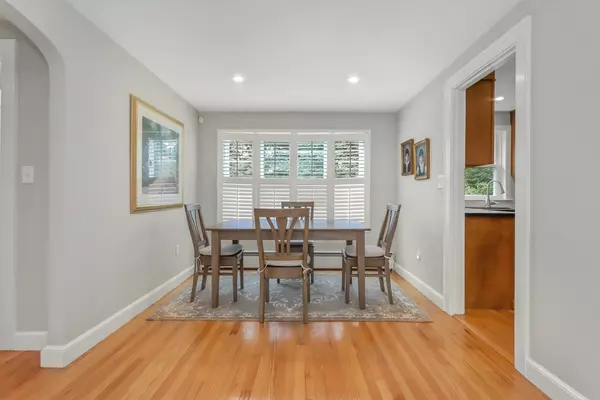$840,000
$849,000
1.1%For more information regarding the value of a property, please contact us for a free consultation.
3 Beds
2 Baths
1,700 SqFt
SOLD DATE : 09/02/2022
Key Details
Sold Price $840,000
Property Type Single Family Home
Sub Type Single Family Residence
Listing Status Sold
Purchase Type For Sale
Square Footage 1,700 sqft
Price per Sqft $494
MLS Listing ID 73001072
Sold Date 09/02/22
Style Ranch
Bedrooms 3
Full Baths 2
Year Built 1955
Annual Tax Amount $7,808
Tax Year 2022
Lot Size 0.420 Acres
Acres 0.42
Property Description
Meticulously maintained ranch close to the Hanlon School! Perfect home for the first-time buyer or the empty nester. This home boasts three bedrooms, two full baths, a kitchen with soapstone counters, under cabinet lighting, Bosch appliances and a cozy breakfast nook. The living room has a wood-burning fireplace, a custom mantel surround with bookshelves and refinished hardwood floors. The lower level features a full finished basement with a family room, a second fireplace with wood-burning insert, full bath with marble floors, radiant heat, and custom marble shower. 200-amp electrical system with generator switch, Wi-Fi programmable smart thermostat, and three zones of ductless A/C. Entertain family and friends on the oversized mahogany deck with outdoor speakers, a large level lot with six zones of irrigation, one-car garage and a new driveway. Close to the Hanlon School, Legacy place, Islington Center, commuter rail, Lowell Woods and more!
Location
State MA
County Norfolk
Zoning res
Direction Gay St to Croft Regis Road or Washington St to Croft Regis Road
Rooms
Family Room Flooring - Wall to Wall Carpet, Cable Hookup, Open Floorplan, Recessed Lighting
Basement Full, Partially Finished, Interior Entry, Bulkhead, Sump Pump, Concrete
Primary Bedroom Level Main
Dining Room Flooring - Hardwood, Window(s) - Bay/Bow/Box, Open Floorplan, Recessed Lighting
Kitchen Flooring - Hardwood, Countertops - Stone/Granite/Solid, Countertops - Upgraded, Breakfast Bar / Nook, Recessed Lighting, Remodeled, Stainless Steel Appliances
Interior
Heating Baseboard, Radiant, Oil, Ductless
Cooling Ductless
Flooring Tile, Carpet, Hardwood
Fireplaces Number 2
Fireplaces Type Family Room, Living Room
Appliance Range, Dishwasher, Microwave, Refrigerator, Washer, Dryer, Oil Water Heater, Utility Connections for Electric Range, Utility Connections for Electric Dryer
Laundry In Basement
Exterior
Exterior Feature Rain Gutters, Storage, Professional Landscaping, Sprinkler System
Garage Spaces 1.0
Community Features Public Transportation
Utilities Available for Electric Range, for Electric Dryer
Roof Type Shingle
Total Parking Spaces 3
Garage Yes
Building
Lot Description Level
Foundation Concrete Perimeter
Sewer Public Sewer
Water Public
Architectural Style Ranch
Schools
Elementary Schools Hanlon
Middle Schools Thurston
High Schools Westwood
Read Less Info
Want to know what your home might be worth? Contact us for a FREE valuation!

Our team is ready to help you sell your home for the highest possible price ASAP
Bought with JNC Group • JnC Real Estate LLC
"My job is to find and attract mastery-based agents to the office, protect the culture, and make sure everyone is happy! "






