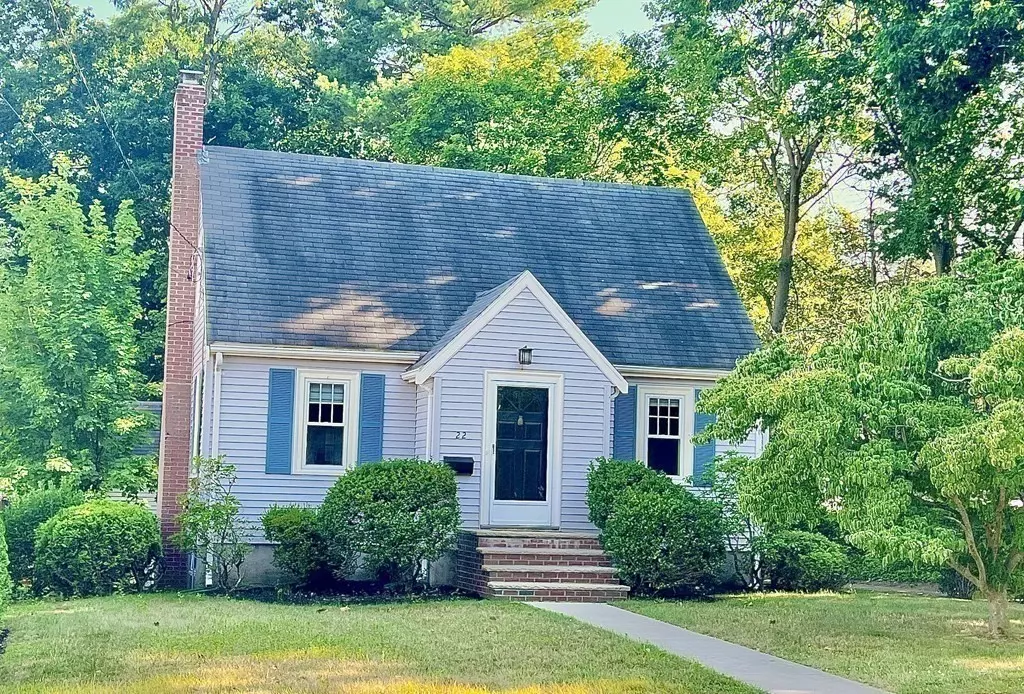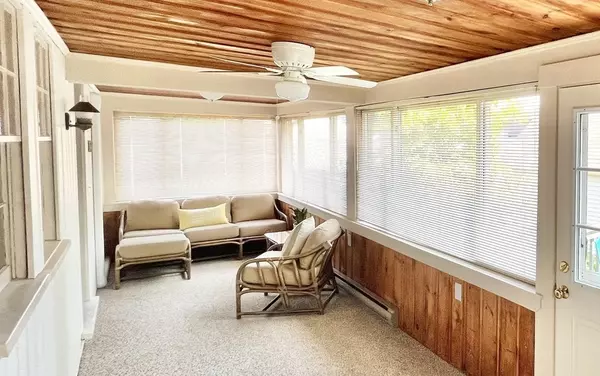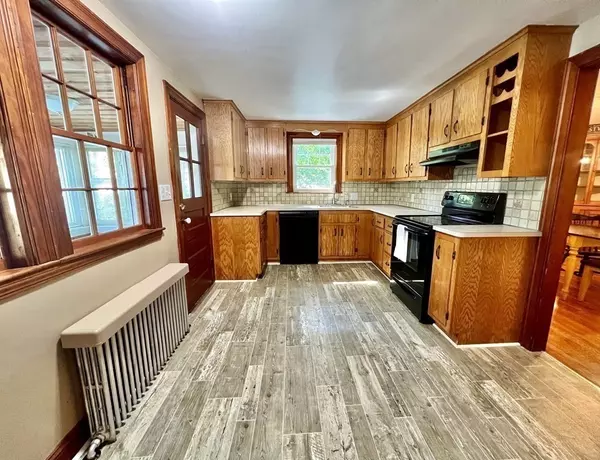$630,000
$639,900
1.5%For more information regarding the value of a property, please contact us for a free consultation.
2 Beds
2 Baths
1,348 SqFt
SOLD DATE : 09/08/2022
Key Details
Sold Price $630,000
Property Type Single Family Home
Sub Type Single Family Residence
Listing Status Sold
Purchase Type For Sale
Square Footage 1,348 sqft
Price per Sqft $467
MLS Listing ID 73012693
Sold Date 09/08/22
Style Cape
Bedrooms 2
Full Baths 2
Year Built 1957
Annual Tax Amount $6,932
Tax Year 2022
Lot Size 10,018 Sqft
Acres 0.23
Property Description
Situated in the heart of Islington Center, this location cannot be beat! Directly next door to the School Street Playground, this cozy home is convenient to highways, trains & bus routes. You can beat the heat this summer by staying cool inside with four mini-split units, two on each level. Relax in the bright sunroom overlooking the backyard or transform this area into a home office, playroom or mudroom - whatever your needs may be. New carpeting has been installed in the large fireplaced living room and hardwood floors run throughout the entire home (including underneath the living room carpet). Adjacent to the kitchen, the dining room has an original built-in hutch and on the second level, you will find a full bath as well as two good sized bedrooms w/double closets. The basement is partially finished including a 3/4 bath & bonus room that the homeowner used as a third bedroom. This lower level has potential to suit any lifestyle. OPEN HOUSE SUNDAY JULY 17TH 1:00-3:00
Location
State MA
County Norfolk
Area Islington
Zoning Res
Direction GPS / Washington Street to 22 School Street
Rooms
Basement Partially Finished, Bulkhead, Concrete
Primary Bedroom Level Second
Dining Room Closet/Cabinets - Custom Built, Flooring - Hardwood
Kitchen Flooring - Laminate
Interior
Interior Features Ceiling Fan(s), Beadboard, Bathroom - 3/4, Closet - Double, Sun Room, Bonus Room
Heating Steam, Oil
Cooling 3 or More, Ductless
Flooring Tile, Carpet, Laminate, Hardwood, Flooring - Stone/Ceramic Tile, Flooring - Wall to Wall Carpet
Fireplaces Number 1
Fireplaces Type Living Room
Appliance Range, Dishwasher, Microwave, Washer, Dryer, Oil Water Heater
Exterior
Garage Spaces 1.0
Community Features Public Transportation, Shopping, Tennis Court(s), Park, Walk/Jog Trails, Golf, Highway Access
Roof Type Shingle
Total Parking Spaces 4
Garage Yes
Building
Lot Description Level
Foundation Concrete Perimeter
Sewer Public Sewer
Water Public
Architectural Style Cape
Schools
Elementary Schools Hanlon
Others
Acceptable Financing Contract
Listing Terms Contract
Read Less Info
Want to know what your home might be worth? Contact us for a FREE valuation!

Our team is ready to help you sell your home for the highest possible price ASAP
Bought with Laura McGourty • Success! Real Estate
"My job is to find and attract mastery-based agents to the office, protect the culture, and make sure everyone is happy! "






