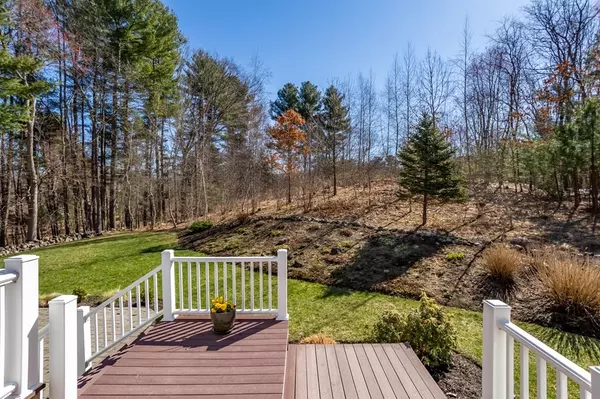$875,000
$765,000
14.4%For more information regarding the value of a property, please contact us for a free consultation.
5 Beds
2.5 Baths
2,929 SqFt
SOLD DATE : 08/31/2022
Key Details
Sold Price $875,000
Property Type Single Family Home
Sub Type Single Family Residence
Listing Status Sold
Purchase Type For Sale
Square Footage 2,929 sqft
Price per Sqft $298
Subdivision Old Stage Estates
MLS Listing ID 72972445
Sold Date 08/31/22
Style Contemporary, Raised Ranch
Bedrooms 5
Full Baths 2
Half Baths 1
HOA Y/N false
Year Built 1970
Annual Tax Amount $9,171
Tax Year 2022
Lot Size 1.180 Acres
Acres 1.18
Property Description
A SUPRISE AWAITS YOU the moment you enter this lovely home! Current owners have thoughtfully expanded, renovated, & immaculately maintained this 4/5 bedroom, 2.5 bath home w/ oversized 2-car garage on an acre+ lot. Main level features an open floor plan perfect for entertaining & includes: formal living room w/ fireplace & bay window; large dining room w/ access to a spacious screened porch; huge kitchen w/ SS appliances, granite counters, abundant storage, an island w/ 2nd sink & seating to enjoy more casual meals; family room w/ access to a wrap-around deck (w/ hot-tub connection) and large patio open to a private backyard; 3 bedrooms sharing a full bath; & cathedral ceiling master w/ ensuite bath & sliders to the deck. Downstairs offers a den w/ fireplace; huge bonus (game-/gym-/play-?) room; laundry room w/ sink; 1/2 bath; 5th bedroom/office; & huge storage room & workshop room. 2-Year-old Boiler, water tank, & master bath. You MUST see this! Offers due Monday 5/2 by noon.
Location
State MA
County Middlesex
Zoning Res
Direction Concord Rd. to Old Stage Rd. to Dakota to Rio Grande
Rooms
Family Room Cathedral Ceiling(s), Flooring - Hardwood, Deck - Exterior, Exterior Access
Basement Full, Partially Finished, Interior Entry, Garage Access, Concrete
Primary Bedroom Level First
Dining Room Cathedral Ceiling(s), Flooring - Hardwood, Exterior Access, Slider
Kitchen Cathedral Ceiling(s), Flooring - Hardwood, Pantry, Countertops - Stone/Granite/Solid, Kitchen Island, Exterior Access, Stainless Steel Appliances
Interior
Interior Features Den, Bonus Room
Heating Forced Air, Natural Gas, Fireplace(s)
Cooling Central Air
Flooring Wood, Tile, Carpet, Flooring - Wall to Wall Carpet
Fireplaces Number 2
Fireplaces Type Living Room
Appliance Range, Dishwasher, Disposal, Microwave, Refrigerator, Plumbed For Ice Maker, Utility Connections for Gas Range, Utility Connections for Electric Dryer
Laundry Gas Dryer Hookup, Washer Hookup, In Basement
Exterior
Exterior Feature Rain Gutters
Garage Spaces 2.0
Community Features Shopping, Pool, Tennis Court(s), Park, Walk/Jog Trails, Stable(s), Golf, Medical Facility, Laundromat, Bike Path, Highway Access, House of Worship
Utilities Available for Gas Range, for Electric Dryer, Washer Hookup, Icemaker Connection
Roof Type Shingle
Total Parking Spaces 6
Garage Yes
Building
Lot Description Wooded, Easements
Foundation Concrete Perimeter
Sewer Public Sewer
Water Public
Schools
Elementary Schools South Row
Middle Schools Mccarthy
High Schools Chs
Others
Senior Community false
Read Less Info
Want to know what your home might be worth? Contact us for a FREE valuation!

Our team is ready to help you sell your home for the highest possible price ASAP
Bought with Melissa Silva • RE/MAX Platinum

"My job is to find and attract mastery-based agents to the office, protect the culture, and make sure everyone is happy! "






